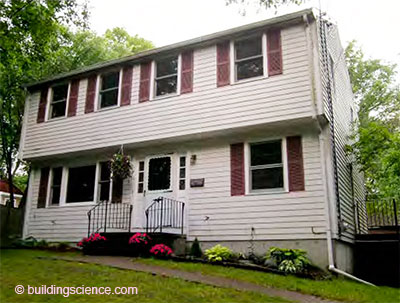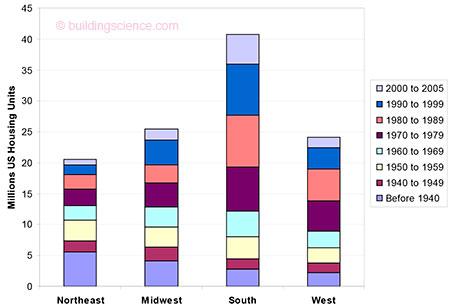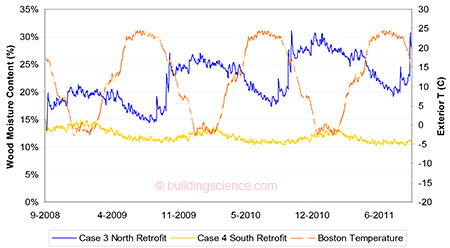Through discussion of five case studies (test homes), this project evaluates strategies to elevate the performance of existing homes to a level commensurate with best-in-class implementation of high performance new construction homes. The test homes featured in this research activity participated in Deep Energy Retrofit (DER) Pilot Program sponsored by the electric and gas utility National Grid in Massachusetts and Rhode Island. Retrofit strategies are evaluated for impact on durability and indoor air quality in addition to energy performance.
Executive Summary
Through discussion of five case studies (test homes), this project evaluates strategies to elevate the performance of existing homes to a level commensurate with best-in-class implementation of high performance new construction homes. The test homes featured in this research activity participated in Deep Energy Retrofit (DER) Pilot Program sponsored by the electric and gas utility National Grid in Massachusetts and Rhode Island. Retrofit strategies are evaluated for impact on durability and indoor air quality in addition to energy performance.
The National Grid DER Pilot program was developed as a response to the Massachusetts Governor's Zero Energy Task Force. The National Grid program recognized that pursuit of energy efficiency without regard for impact on durability and indoor air quality is potentially dangerous and risks detrimental impacts to specific customers as well as to the public perception of energy efficiency generally. BSC contributed significantly to the design of the National Grid pilot program, provided review of retrofit plans for individual projects, provided technical support to projects, reviewed implementation of measures, and conducted performance testing of completed projects.
Since the launch of the pilot in 2009, 10 buildings representing 14 housing units have been retrofit through the National Grid DER Pilot program. At the time of writing, retrofit work is ongoing at 17 more projects representing 26 units of housing. Another five prospective DER projects representing 10 housing units of housing are in the application process. The pilot provides lessons about a variety of approaches to high performance retrofit.
The aim of the research project is to develop guidance and identify resources to facilitate successful and cost-effective implementation of advanced retrofit measures. The project will identify risk factors endemic to advanced retrofit in the context of the general building type, configuration and vintage encountered in the National Grid DER Pilot. Information gained in this research project will form the foundation for development of technical guidance and program criteria for an expanded utility-sponsored program aimed at capturing the opportunities represented by common renovation activities such as roof replacement, window replacement, residing, basement remediation, and remodeling.
Results for the test homes are based on observation and performance testing of recently completed or in process projects. Additional observation would be needed to fully gauge longterm energy performance, durability, and occupant comfort. Recommended future work includes development of measure guidelines, information resources to explain recurring technical challenges and monitoring of utility bills. Environmental data monitoring could also be used to evaluate any reported thermal comfort or heating, ventilation, and air conditioning distribution issues that may arise as well as to quantify nonenergy benefits.
1 Introduction
There are a lot of existing homes.
Serious efforts to reduce energy consumption within the residential sector will need to address energy use of existing homes. The most important end use in the residential sector is space conditioning. Significantly reducing the space conditioning load of the building requires radical changes to the energy flows through the building enclosure. Changes to energy flows across the building enclosure change the moisture and airflow dynamics within the structure. And there’s where the trouble starts.
Aggressive energy conservation measures risk detrimental impacts to buildings and occupants if these measures are implemented without accounting for the changing dynamics. Conversely, measures to improve building durability and provision of comfort and indoor air quality – when done right – will likely entail benefits to energy performance.
Test homes in this project are participants in a utility-sponsored deep energy retrofit (DER) pilot program. The program is sponsored by the electric and gas utility National Grid and is open to residential electric and or gas customers in National Grid’s Massachusetts service territories and to residential electric customers in National Grid’s Rhode Island service territories. The pilot program offers financial incentives and significant technical support to National Grid homeowners or building owners who complete a multipart application process and commit to significant energy saving, combustion safety, durability, and indoor air quality measures. The National Grid incentive program is implemented as a research pilot intended to develop and refine guidance for DER measures so that a subsequent incentive program could be established to capture opportunities represented by common renovation activities such as roof replacement, window replacement, residing, basement remediation, and remodeling. The program is described in detail in the document “Deep Energy Retrofit Multifamily and Single-family Pilot Guidelines” (see Appendix A).
When National Grid set out to launch a DER pilot program, it engaged Building Science Corporation (BSC) as a partner to help ensure that radical energy performance improvements also represented technically sound practices. Resources brought by the utility-sponsored program allowed a number of customers to pursue extensive retrofit of homes toward the goal of achieving advanced levels of performance. BSC provided the technical guidance to ensure that energy performance measures in these projects are robust and that project teams understand and adequately manage combustion safety, moisture, and air quality risks (see Appendix C for an example of BSC review comments to a prospective project first-round application to the program).
Most of the projects participating in the DER pilot involve comprehensive retrofits that treat the entire thermal enclosure and mechanical systems. Some projects participating in the DER pilot are “partial” retrofits that elevate the performance of a limited number of enclosure components (e.g., above-grade walls and windows or roof only) to DER levels. The structures are all wood framed with full basements, as is typical for older homes in the region.
The projects participating in the National Grid DER Pilot Program represent a healthy variety of major strategies and an even richer variety of challenges faced. This report highlights the lessons learned from five of these DER projects.
2 National Grid Deep Energy Retrofit Pilot
2.1 The Case for Retrofit
A significant number of existing houses were constructed prior to the enactment of building energy efficiency codes and without the benefit of energy efficiency measures employed in more recent construction. Data from the U.S. Census show that older existing homes (built more than 50 years ago) are concentrated in the Northeast and Midwest (see Figure 1). The regions also represent heating-dominated climates. Heating end use represents a significant portion of primary energy used in the residential sector.
Figure 1: Vintage of U.S. housing units, subdivided by census region (EIS 2005)
Numerous programs plying public and utility resources have targeted typically modest performance improvements through measures generally grouped into the category of weatherization. Although the energy savings benefits of weatherization applied on a large scale are substantial, what typical weatherization measures can achieve for an individual home is fundamentally limited. For example, weatherization measures are unlikely to elevate the performance of an older home to that of a home built to current code levels of performance. It is also not reasonable to expect that weatherization measures can improve the level of performance of a home to that of advanced performance new homes. Also, new homes built to merely code levels of performance a decade or more into the future from now will likely compare favorably to what would today be considered advanced performance homes.
BSC has conducted previous research projects which demonstrated the application of DER techniques to existing wood-frame homes (BSC February and April 2010, Pettit 2009). Each of these retrofit projects employed thick exterior insulation over existing walls and roofs to provide a super-insulated above-grade enclosure.
Ueno (2010) pointed out inherent advantages of the exterior insulation approach to superinsulation retrofit for energy performance and building durability. However, he also noted that exterior insulation can reduce the ability of existing wall systems to dry (see Figure 2). Therefore, he concludes, “if an exterior foam retrofit is done, it is vital to ensure that windows and mechanical penetrations are flashed properly.”
Simulated Moisture Performance
Figure 2: Retrofitted wall with 0.5% of incident rain penetration, north and south exposures, with exterior temperature for reference (season patterns) (Ueno 2010)
BSC has found that proper implementation of water management details has not gained a ubiquitous presence in the construction industry – commercial or residential, new construction or retrofit. In retrofit situations, the implementation of effective water management details is often more complicated than it is in new construction.
Whether out of patriotic zeal, concern for the global environment, quest for comfort, or fiscal frugality, homeowners across the country can be expected to look for ways to significantly improve the energy performance of their homes in the coming years. In retrofit situations, where the subject building is, presumably, a functioning and serviceable structure, it is especially imperative that the well-intentioned measures to reduce energy use do not have unfortunate unintended consequences. This research project identifies important risk management measures pertinent to advanced retrofit strategies in the context of a building type that is significant to national energy use.
2.2 National Grid Pilot Background
The National Grid DER Pilot Program was established to promote robust performance and ensure, as far as possible, that energy efficiency measures would also support durability and air quality. This is deemed necessary to avoid detrimental impacts to participating customers and to protect positive public perception of advance retrofit activity.
The program requirements for the National Grid pilot address combustion safety, ventilation and hazardous material mitigation. The program requirements also state that “The project plan and implementation must demonstrate sound building physics as it relates to moisture management of the enclosure and effectiveness of the mechanical system configuration.” This provides the program with leverage to require, for example, proper flashing and effective routing of ventilation distribution.
National Grid’s Deep Energy Retrofit Multifamily and Single-family Pilot Guidelines indicate that program’s overall energy performance goal for participating houses is a 50% reduction in total energy use relative to a home built to standard code levels of performance. The DER Pilot Guidelines outline specific performance criteria deemed necessary to support the overall performance goal. The performance targets for opaque R value, fenestration, and airtightness are summarized as follows (National Grid 2011):
Insulation - targets for effective R-value: roof-R60, above grade wall -R40, below grade wall - R20, basement floor - R10. Thermal bridging needs to be considered fully in estimation of thermal performance and minimized to the extent possible.
Air Sealing Target – Ideal whole house sealed to achieve 0.1 (zero point 1) CFM 50/sq. ft. of thermal enclosure surface area (6 sides) with high durability materials.1
Windows and Doors - target R5 (U ≤ 0.2) whole-unit thermal performance, infiltration resistance performance of ≤ 0.15 CFM/sq ft. of air leakage, per AAMA11 standard infiltration test.
The program offers significant financial incentives. Incentives are intended to offset a portion of net incremental costs specifically related to energy performance measures. Base incentive limits for one- and two-family dwellings are indexed to conditioned floor area of the building and range from $35,000 to $42,000 for detached single-family residences and $50,000 to $60,000 for duplexes. The incentive offered to multifamily buildings of three units or more varies according to the number of units in the building. The base incentive for the three-family building is $72,000 and for a building with 10 or more units, the base program incentive is $106,000.
2.3 Future Directions
As the pilot designation would imply, the pilot program is intended to lay the groundwork for a full scale utility-sponsored efficiency program. The likely focus of a full scale program would be specific components retrofit rather than comprehensive DER. A desired outcome of the pilot is measures guidance and guidance for packages of high performance retrofit measures. An efficiency program supporting high performance retrofit of specific building components has the potential to reach a large population through integration with current distribution channels of products and services for items such as roofing, windows, siding, and basement remodeling.
3 Data Sources and Methods
The research project employs three principal means of collecting information about the test home
retrofit projects:
- Program application materials
- On-site observation
- On-site performance testing and measurement.
Ancillary to these is communication and exchange of information with participants in the project.
3.1 Deep Energy Retrofit Pilot Program Application Materials
The program application forms are designed to collect relevant information about the proposed retrofit project (see Appendix B). This information includes identification of roles and contact information for the project team; reasons for the planned work; information about the existing structure and its use; past energy use; existing performance concerns; areas, existing R-value and proposed R-value for enclosure components; description of proposed measures; and estimated costs for proposed measures.
In addition to the application forms, prospective projects are also required to submit project drawings, product cut sheets, and heating, ventilation, and air conditioning (HVAC) sizing calculations.
3.2 On-Site Observation
Field visits arranged for projects participating in the National Grid DER Pilot are generally targeted to provide technical guidance to the project and to verify implementation of measures eligible for incentives through the program.
- Pre-work inspection: Prior to work commencing at the project but after the prospective DER Pilot participant has formally entered the application process, National Grid arranges for BSC to visit the project site. This purpose of this visit is to gather data to supplement data contained in Pilot program applications that describe the pre-retrofit conditions. The visit is also used to identify and report pertinent issues not addressed in the application or project plan, and conditions that render aspects of the proposed project plan inappropriate. BSC typically provides technical guidance about the retrofit plan at these site visits.
- Verification of completed measures in the DER project plan: During the course of construction, site visits are scheduled to coincide with completion of groups of measures identified in the DER project plan as incentive payment groups.2 BSC may conduct inspections at intermediate stages if critical aspects of the project plan such as implementation of air barrier and drainage measures do not coincide with stages indicated
by program incentive grouping. BSC typically provides technical guidance toward
implementation of DER measures at these site visits. Final inspection, testing: Upon completion of the DER project plan, BSC returns to the project site to verify implementation of measures in the DER Project plan. It is at this visit that BSC conducts blower door air leakage testing and, where appropriate, duct leakage testing.
Site visits arranged for various stages of each project allow verification of specific measures and assessment of challenges the project faces relative to continuity of air and thermal control, correct arrangement of flashings and water management features.
3.3 Performance Testing and Measurement
Blower door testing is employed to assess the airtightness performance of the building both before and after the retrofit work. In some cases, pressure diagnostics or guarded blower door testing may be employed to assess leakage across different parts of the enclosure.
4 Subject Homes
4.1 Test Home 1: Garrison Colonial, Comprehensive Deep Energy Retrofit

Figure 3: Pre-retrofit Garrison Colonial located in Milton, Massachusetts
(credit: Andrew Koh, used with permission)
4.1.1 Project Overview
Building Type, Style: Single-family detached, Garrison Colonial
Era Built: 1960s
Pre-DER Floor Area: 1,600 ft2, 2,368 ft2 including basement
The current owner purchased this bank-owned, unoccupied home in 2010 with the intention of conducting significant energy performance improvements prior to occupancy. The National Grid DER Pilot Program provided technical and financial assistance to extend these renovations to the level of a DER. . .
Download complete report here.
Footnotes:
- The correlation of this air leakage target to figures of air changes per hour at 50 Pascals (ACH50), or CFM/ft2 of conditioned floor area depends on the geometry of a particular building or enclosure. For the test homes in this study, 0.1 CFM50/ ft2 of thermal enclosure corresponds to 1.2–1.7 ACH50 and 0.16–0.24 CFM50/ft2 conditioned floor area.
- National Grid provides base incentives in up to three separate payments. Payment is triggered by verification of implemented measures and proof of payment to the implementing contractor by the customer. During the application process, the customer/applicant designates the eligible measures that will be grouped together in an incentive payment group. All the measures in an incentive payment group must be implemented before the incentive for the group of measures can be dispersed.


