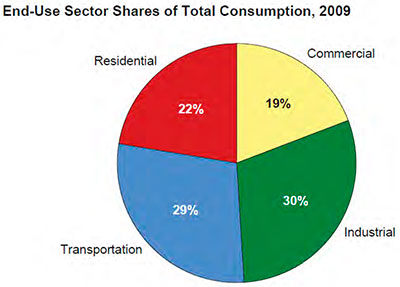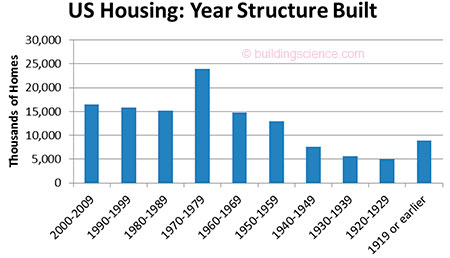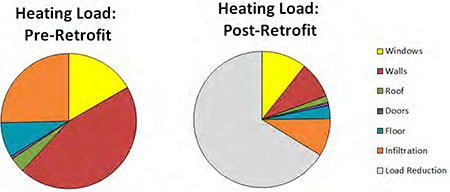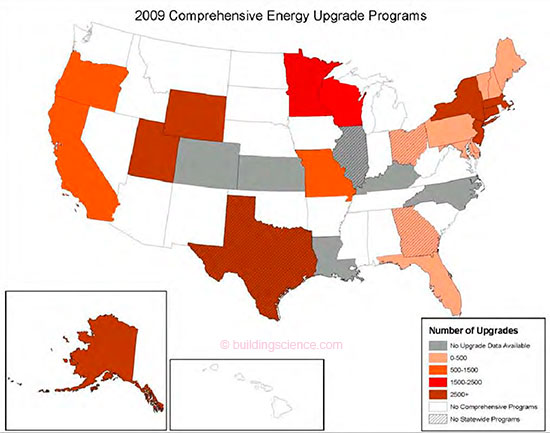Building Science Corporation seeks to further the energy efficiency market for cold climate, New England area retrofits by supporting projects based on solid building science fundamentals and verified implementation. The utility company National Grid engaged BSC as a partner to develop guidelines for its Deep Energy Retrofit Pilot Program. In addition to guideline development, BSC has acted as a consultant for these projects and others following similar retrofit strategies. Costs of each project are presented, with an attempt to isolate the costs of measures specific to DERs and not regular home maintenance and aesthetic upgrades. Finally, occupant feedback from the retrofits is discussed to determine overall satisfaction with the retrofit efforts. For more information about retrofits, see Popular Topics/High R-value Retrofits.
Executive Summary
Building Science Corporation (BSC) seeks to further the energy efficiency market for cold climate, New England area retrofits by supporting projects based on solid building science fundamentals and verified implementation. The utility company National Grid engaged BSC as a partner to develop guidelines for its Deep Energy Retrofit (DER) pilot program. In addition to guideline development, BSC has acted as a consultant for these projects and others following similar retrofit strategies.
With the high exposure of energy efficiency and retrofit terminology being used in the general media at this time, it is important to have evidence that measures being proposed will in fact benefit the homeowner through a combination of energy savings, improved durability, and occupant comfort. Concrete data from specific projects can close the gap between hype and reality. There are several basic areas of research to which these test homes contribute. These include the approximate energy savings and comfort improvements that can be expected from combinations of retrofit measures, example retrofit costs, and the importance of data collection during the retrofit process.
Seven test homes located in Massachusetts are examined within this report. The homes range in size from 1,868 ft2 to 3,484 ft2, constructed as early as 1760 and as late as 1953. Most homes underwent substantial or major renovations along with energy efficiency and durability upgrades. The retrofit strategies of each home are presented and compared, along with the pre- and postretrofit airtightness achieved by the group in relationship to their enclosure areas and volumes. Only two of the homes achieved the stringent National Grid DER goal of testing below 0.1 CFM 50/ft2 of building enclosure. Two other homes came extremely close considering typical margins of error due to testing condition factors such as wind. All of the homes for which pre-retrofit data were available showed significant reductions in air leakage following the retrofit. Four of the homes remained occupied during the retrofit process.
To understand the energy benefit of each retrofit project, utility bills from before and after the retrofit were collected and used to compare energy use. When pre-retrofit utility information was not available, energy models were used to estimate pre-retrofit energy use. The homes discussed in this report have a minimum of seven post-retrofit months of retrofit energy use information available. This was sufficient to cover both warm and cold seasons, and allow extrapolation to estimate whole year energy use to compare to the pre-retrofit state. The homes achieve source energy savings of 23%–74%. The homes with PV arrays achieve an additional 11%–18% source energy savings when the amount of electricity generated over a year is subtracted from the amount used by homes.
Costs of each project are presented, with an attempt to isolate the costs of measures specific to DERs and not regular home maintenance and aesthetic upgrades. Finally, occupant feedback from the retrofits is discussed to determine overall satisfaction with the retrofit efforts.
In addition to providing useful project case studies, one of the goals of this report is to explore the importance of and possible strategies for improvement in project data collection. For retrofit projects, a variety of data is necessary to fully understand the improvements achieved by the retrofit, some of which require long-term monitoring. It is too easy to lose track of these details during the course of a project, and it can be difficult or impossible to collect these data after the fact. An efficient and easy-to-use database to store these project data is essential to allow the success of a large number of such projects to be easily judged.
1 Introduction
Home retrofits have been targeted as an area of great potential for significant energy savings, employment opportunities, and market growth. However, the barriers to widespread adoption of comprehensive retrofit strategies remain high. Incentive programs such as National Grid’s Deep Energy Retrofit (DER) pilot program provide not only financial incentives for these endeavors but specific guidelines to significantly improve energy efficiency while increasing building durability, occupant comfort, and indoor air quality.
1.1 The Case for Deep Energy Retrofit
Buildings make up a significant portion of primary energy consumption in the United States (Figure 1). Residential buildings, using 22% of primary energy, have an even higher impact than does commercial building stock. A significant portion of existing housing stock were constructed prior to the enactment of building energy efficiency codes and without the benefit of energy efficiency measures employed in more recent construction.
Figure 1: US primary energy consumption by sector (EIA 2009)
Figure 2 shows the age distribution of housing stock in the United States. Approximately 75% of existing homes were built before 1990. The impact of successful retrofits of existing homes has the potential to be far greater than that of building new energy-efficient or net zero homes, simply because of the far greater number of existing homes. Serious efforts to reduce energy consumption within the residential sector will need to address energy use of existing homes.
The residential sector is estimated to use about 21 quadrillion Btu of primary energy every year, primarily from burning fossil fuels on site or from fossil fuel-generated electricity (EIA 2009). If it were possible to cut this number in half from a combination of DERs, low-energy new construction, and renewable energy use, this would be the equivalent of removing 263 coal-fired power plants from operation (EIA 2009; Green Power Partnership 2011).
Figure 2: Vintage of US Homes (EIA 2009)
Although the potential energy benefits of widespread retrofit projects are many, it is extremely important to understand the correct way to implement these changes so that durability and indoor air quality problems do not result (BSC 2007). The most important end use in the residential sector is space conditioning. Significantly reducing the space conditioning load of the building radically changes the energy flows through the building enclosure. Changes to energy flows across the building enclosure change the moisture and airflow dynamics within the structure (Figure 3 and Figure 4). And there’s where the trouble starts. Without accounting for the changing dynamics brought by aggressive energy conservation measures, these measures risk detrimental impacts to buildings and occupants. Conversely, climate-appropriate measures to improve building durability, comfort, and indoor air quality will likely entail benefits to energy performance when correctly implemented.
Figure 3: Sample pre- and post-DER heating load components
Figure 4: Sample pre- and post-DER cooling load components
1.2 The Retrofit Challenge
Although many of the energy efficiency measures for a retrofit are the same as for new construction, the underlying constraints are different. For new construction, the owner has a clean slate for implementing the most important energy-efficient aspects—detailing the air barrier; providing ventilation and distribution for heating and cooling; selecting, installing, and air sealing windows; and providing large amounts of insulation. Energy-efficient heating, ventilation, and air conditioning (HVAC) systems, lighting, and appliances can be selected. As such, these can be implemented following standard, proven details. On the other hand, for a retrofit, the reality of existing conditions results in “special case” details for nearly all portions of the building. The selection of a retrofit implies that there is something about the existing building that needs to be preserved—it may be all or parts of the exterior, it may be all or parts of the interior, it may be just the structural framing, or it may be a combination of the above. This complicates everything—from installing an effective air barrier to providing ventilation in the newly airtightened house.
The test homes in this report represent a variety of typical New England homes in a cold climate (DOE Climate Zone 5a). Although details of the individual existing homes varied, very similar basic techniques were used successfully in the endeavor to upgrade the homes to comfortable, energy-efficient living spaces.
1.3 The National Grid Pilot Program
The Recovery through Retrofit Task Force, formed as part of the American Recovery and Reinvestment Act, has identified three major barriers to more widespread adoption of retrofits in the United States. Energy efficiency retrofits for homes have been identified as a key growth area for the U.S. economy, providing jobs for Americans while decreasing fossil fuel energy use. The task force considers the barriers to this growth to be the following:
- Access to information
- Access to financing
- Access to skilled workers.
Various state- and utility-funded home retrofit programs currently exist throughout the United States, some of which receive American Recovery and Reinvestment Act funding. Figure 5 shows the prevalence of these programs in various states and the approximate number of home retrofits completed under these programs. A number of states have made significant progress in this area, but the overall market penetration is low considering the sheer number of existing homes (Figure 2).
Figure 5: States with comprehensive home energy upgrade programs in 2009 (Source: Navigant Consulting Inc. 2010: See Action 2011)
These retrofit programs usually provide information and financial incentives (Barriers 1 and 2) while stimulating the market for skilled workers in related fields (Barrier 3). It is hoped that as the market for these retrofits increases, the availability of skilled labor and consultants will increase as job opportunities in this sector lead to the training and employment of additional skilled workers.
The National Grid DER pilot program, in which four of the seven homes in this report participate, is one energy efficiency program operating in Massachusetts. However, the scope of National Grid DERs goes significantly beyond those of typical Home Performance programs comprising the majority of those in Figure 5 (SEE Action 2011). Guidelines for the National Grid DER Program were established to provide robust performance and to ensure, as far as possible, that measures would support durability and air quality. This is deemed necessary to avoid detrimental impacts to participating customers as well as to public perceptions. When National Grid set out to launch a DER pilot program, it engaged Building Science Corporation (BSC) as a partner to help ensure that radical energy performance improvements also represented technically sound building science practices.
Funding for the National Grid DER Program comes from state-regulated rate payers’ “Energy Conservation” and “Renewable Energy” surcharges. Funds are distributed to utilities and segregated between residential and commercial programs, electricity, and gas. Those administering programs are responsible for meeting cost effectiveness metrics for funds spent. As the utility administering the program, National Grid can also administer limited pilot or research initiatives. These initiatives are not subject to the same cost effectiveness metrics, but nonetheless must demonstrate the value to ratepayers of the initiative. The National Grid DER pilot is one such pilot initiative.
Resources brought by a utility-sponsored program enabled a number of customers to pursue extensive retrofits toward the goal of achieving advanced levels of performance. BSC provided the technical guidance to ensure that energy performance measures in these projects are robust and that project teams understand and adequately manage combustion safety, moisture, and air quality risks.
The program requirements for the National Grid pilot address combustion safety, ventilation, and hazardous material mitigation. The program requirements also state that “The project plan and implementation must demonstrate sound building physics as it relates to moisture management of the enclosure and effectiveness of the mechanical system configuration” (National Grid 2011). This provides the program with leverage to pursue proper flashing and effective routing of ventilation distribution, for example. Additionally, combustion equipment needs to be direct vent or forced draft.
The National Grid DER program establishes desired project characteristics for qualification, including fenestration, airtightness, and opaque enclosure guidelines. For reference, their targets for R values, airtightness, fenestration, and mechanical ventilation are summarized as follows (National Grid 2011):
Insulation - targets for effective R-value: roof-R60, above grade wall -R40, below grade wall - R20, basement floor - R10. Thermal bridging needs to be considered fully in estimation of thermal performance and minimized to the extent possible.
Air Sealing Target – Ideal whole house sealed to achieve 0.1 (zero point 1) CFM 50 /sq. ft. of thermal enclosure surface area (6 sides) with high durability materials.
Windows and Doors - target R5 (U ≤ 0.2) whole-unit thermal performance, infiltration resistance performance of ≤ 0.15 CFM/sq ft. of air leakage, per AAMA11 standard infiltration test.
Ideal whole building ventilation system that is efficient both of fan energy and heat recovery; balanced, distributed, and automatic; All kitchen stoves/ovens should have an exhaust fan vented to the outside fitted with a damper and a capture hood equal to the size of the stove top. Required: easy to control and complies with ASHRAE 62.2.
Qualification for mechanical system efficiency incentives is decided on a case-by-case basis because of the variety of system options and efficiency ratings. If no HVAC system upgrades are made, atmospherically vented appliances that are to remain must be retrofit with power venting to participate in the program.
The program offers significant financial incentives that are intended to offset a portion of net incremental costs specifically related to energy performance measures. Base incentive limits for one- and two-family dwellings are indexed to conditioned floor area of the building and range from $35,000 to $42,000 for detached single-family residences and $50,000 to $60,000 for duplexes. The incentive offered to multifamily buildings of three or more units varies according to the number of units in the building. The base incentive for the three-family building is $72,000 and for a building with 10 or more units, the base program incentive is $106,000.
Most of the projects participating in the DER pilot involve comprehensive retrofits that treat the entire thermal enclosure and mechanical systems. Some projects participating in the DER pilot are “partial” retrofits that elevate performance of a limited number of components (e.g., abovegrade walls and windows or roof only) to DER levels. The structures are all wood framed with full basement, as is typical for older homes in the region.
As the pilot designation would imply, the program is intended to lay the groundwork for a fullscale utility-sponsored efficiency program. The likely focus of a full-scale program would be specific components retrofit rather than a comprehensive DER. A desired outcome of the pilot is measures guidance and guidance for packages of high performance retrofit measures. An efficiency program supporting high performance retrofit of specific building components has the potential to reach a large population through integration with current distribution channels of products and services for items such as roofing, windows, siding, and basement remodeling. Three types of field visits are arranged for projects participating in the National Grid DER pilot:
- Pre-work inspection, including blower door testing and assessment of existing conditions – This visit will gather data to supplement data contained in pilot program applications, describing the pre-retrofit conditions. The visits will identify and report pertinent issues not addressed in the application or project plan, and conditions that render aspects of the proposed project plan inappropriate.
- Verification of completed measures in the DER project plan – Site visits will be scheduled to coincide with completion of groups of measures identified in the DER project plan. BSC may conduct inspections at intermediate stages if critical aspects of the project plan, such as implementation of air barrier and drainage measures, do not coincide with stages indicated by program incentive grouping.
- Final inspection, testing – Verify implementation of measures in the DER Project plan. Conduct blower door air leakage testing and, where appropriate, duct leakage testing. Testing will be conducted when all relevant systems are in place and operational.
Site visits arranged for various stages of each project enable verification of specific measures and assessment of challenges the project faces relative to continuity of air and thermal control, correct arrangement of flashings, and water management features.
Blower door testing is employed to assess the airtightness performance of the building, both before and after the retrofit work.
Four of the seven projects discussed in this report participated in the National Grid DER pilot. The three nonparticipants (the Concord Foursquare, Somerville Triple Decker, and Bedford Farmhouse) were included because retrofit techniques were in line with those advocated by the program. Completed several years ago, the Concord Foursquare and the Bedford Farmhouse retrofits are both considered predecessors to the pilot program.
Two of the homes, the Quincy Bungalow and the Belmont Two Family, are also participating in the Thousand Home Challenge (THC) program. National Grid offers the opportunity to earn an additional $10,000 if the stringent post-retrofit THC energy targets are achieved. These targets are customized for each home (ACI 2010). Unlike the National Grid program, post-retrofit performance monitoring is a key component. Homeowners must carefully monitor and budget their energy use to achieve the low energy goals. This occupant participation is likely to result in higher energy savings than if the owners have no specific energy targets after the retrofit is complete. In high performance homes, miscellaneous plug loads, largely dependent on user behavior, make up a much higher percentage of energy use than in a conventional home. . .
Download complete report here.





