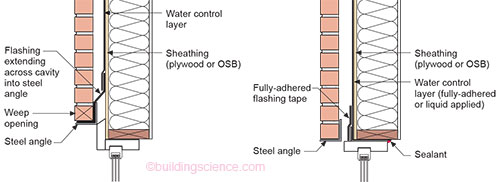Vitruvius had it right 2,000 years ago: “…if a wall is in a state of dampness all over, construct a second thin wall a little way from it…at a distance suited to the circumstances…with vents to the open air…when the wall is brought up to the top, leave air holes there. For if the moisture has no means of getting out by vents at the bottom and at the top, it will not fail to spread all over the new wall.”1
In Vitruvius’s discussion on methods of building walls he points out: “this we may learn from several monuments…in the course of time, the mortar has lost its strength…and so the monuments are tumbling down and going to pieces, with their joints loosened by the settling of the material that bound them together… He who wishes to avoid such a disaster should leave a cavity behind the facings, and on the inside build walls two feet thick, made of red dimension stone or burnt brick or lava in courses, and then bind them to the fronts by means of iron clamps and lead.”2
Kind of humbling, eh? And so where are we two millennia later? Arguing about “a distance suited to the circumstances”. What should the airspace or air gap be behind a cladding and what should the venting geometry be behind a cladding? We looked at this earlier (BSI-038: Mind the Gap, Eh? and BSI-057: Hockey Pucks and Hydrostatic Pressure). Apparently we need to look at it again so that we can all stop arguing.
It is instructive to look at the evolution of walls from a water management perspective. We pretty much started with mass walls a couple of thousand years ago. A typical old mass wall consisted of several wythes of brick (Figure 1). Rainwater would hit a mass wall, much of the water would drain off the face. Some would be absorbed and some would enter the wall via cracks and gaps in the mortar. How much would enter? Ah, good question. With brick less than 1 percent of the rainwater incident on the wall would get past the first layer of brick. Then less than 1 percent of the 1 percent would get past the 2nd layer…then less than 1 percent of the 1 percent of the 1 percent would get past the 3rd layer…you get the idea3. The first big improvement in mass walls to handle rain was to stucco them. And over a couple of centuries this stucco rainwater control approach caught on. The Greeks did it. The Romans did it. Lots of cultures took credit for the idea.
Figure 1: Cavity Wall Evolution—Cavity walls over time evolved into two equal load bearing layers tied together structurally. The gap was typically limited to 2-to-3 inches based on the structural limitations of the ties. Over time the outer wythe of brick became a non load bearing “veneer” coupled with a masonry “back-up” wall that was structurally more “robust”. When steel and concrete frame buildings were introduced the “back-up” walls no longer needed to be load bearing. The masonry “back-up” walls got less and less “robust” and over time were completely replaced with frame walls constructed with steel studs. For much of the evolution described above the water control approach was the air gap. Water control layers were an alien concept and did not get introduced until the last half of the last century. With cavity wall construction we did not see them until after the 1960’s.
Then we got Vitruvius and the cavity wall4. This was revolutionary. An airspace or gap behind the first wythe to allow drainage of penetrating rainwater was a phenomenal concept (Figure 1). The airspace or gap also acted as a capillary break and allowed airflow to redistribute the penetrating absorbed water and subsequently vent it out of the assembly. Drainage, ventilation and a capillary break all in one. Amazing.
Cavity walls over time evolved into two equal load bearing layers tied together structurally. The gap was typically limited to 2-to-3 inches based on the structural limitations of the ties. Two wythes of brick tied together this way tended to be pretty limiting structurally and structural engineers are known to not like being limited. It did not take much time for things to change. The outer wythe of brick became a non-load bearing “veneer” coupled with a masonry “back-up” wall that was structurally more “robust” (Figure 1).
And then things got even more interesting structurally. We got steel and concrete frame buildings where the “back-up” walls no longer needed to be load bearing. The masonry “back-up” walls got less and less “robust” and over time were completely replaced with frame walls constructed with steel studs (Figure 1).
For much of the evolution laid out in Figure 1 the water control approach was the air gap. Water control layers were an alien concept and did not get introduced until the last half of the last century. With cavity wall construction we did not see them until after the 1960’s.
Rain has always been a big thing once you get over the structure and fire thing. First, make sure buildings don’t fall down. Second, make sure they don’t burn. Then keep the rain out of the inside. Pretty fundamental. The gap was the rain control thing in the original cavity walls. And the key to the gap was to keep the mortar out of the gap (Photograph 1). The bigger the gap, the easier it was to keep the mortar out of it. A 2-inch gap worked great. It had other benefits. Most folks don’t remember this – the 1960’s had a lot to do with it5- but you could lay up both the inner and outer walls from the inside. You did not need to scaffold the building. Think of the cost savings of not having to scaffold the building. When both the inner and outer walls were done this way from the inside the 2-inch gap was essential for mortar dropping control and hence rain control.
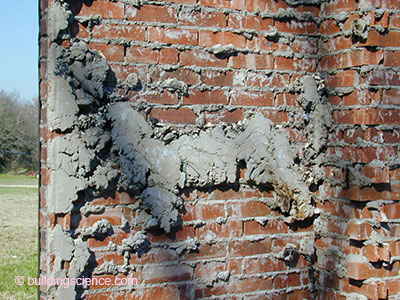
Photograph 1: Mortar Droppings—The gap was the rain control thing in the original cavity walls. And the key to the gap was to keep the mortar out of the gap. The bigger the gap, the easier it was to keep the mortar out of it. A 2-inch gap worked great.
Check out Figure 2 and Figure 3 from Canadian Building Digest 21. These represent the “classic” cavity wall details. This is how I was taught to do it. Everyone in my generation was taught to do it this way. Everything is flashed to the exterior face of the outer wall. If you have no water control layer on the outside face of the inner wall you absolutely have to flash everything to the outside. Remember this for later. If you have no water control layer on the outside face of the inner wall you absolutely have to have a 2-inch air space. Remember this for later.
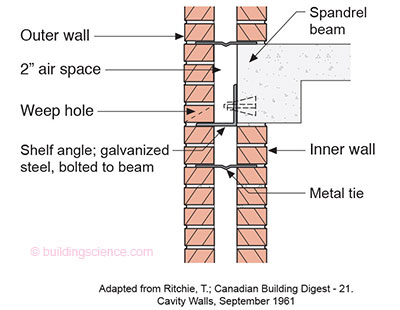
Figure 2: Classic Cavity Wall—From Canadian Building Digest 21. This is how I was taught to do it. Everyone in my generation was taught to do it this way. Everything is flashed to the exterior face of the outer wall.
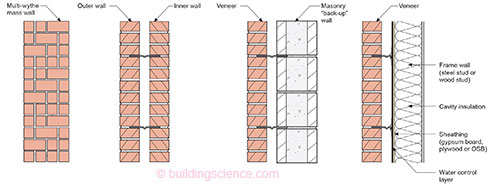
Figure 3: Classic Cavity Wall—From Canadian Building Digest 21. If you have no water control layer on the outside face of the inner wall you absolutely have to flash everything to the outside. If you have no water control layer on the outside face of the inner wall you absolutely have to have a 2-inch air space.
The big, big, really big thing (aside from the structural thing) that occurred with the introduction of steel frame “back-up” walls was the use of building paper as a rain control layer. This meant a couple of things: you did not need as big an air gap and you no longer needed to flash everything to the outside face of the outer layer. There were huge, huge, huge implications with this. Things could get easier and less expensive to construct. You would think that folks would embrace this? Hah!6
It was not practical to install building paper over a masonry “back-up” wall. You can’t staple it, you can’t nail it. What are you going to do? Glue it? What did we have available at first? We used mastics (Photograph 2) – basically below grade waterproofing - and then “peel and stick” membranes were developed.7 Today we have fluid applied and spray applied water control layers to go over masonry “back-up” walls.
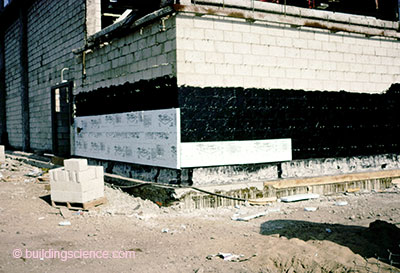
Photograph 2: Mastic Water Control Layer—It was not practical to install building paper over a masonry “back-up” wall. You can’t staple it, you can’t nail it. What did we have available at first? We used mastics – basically below grade waterproofing - and then “peel and stick” membrane.
So what does a water control layer on a masonry “back-up” wall allow us to do? I have already mentioned the smaller air gap and the flashing thing. So what happens if you now also control hydrostatic pressure? Magic happens. We talked about some of this magic before (BSI-057: Hockey Pucks and Hydrostatic Pressure). We need to go there again.
I do not have to care about mortar droppings in a cavity if I install a drainage mat over the water control layer. The drainage mat maintains a drainage space regardless of the mortar droppings. This drainage mat can be as small as ¼-inch. This drainage mat also acts as a capillary break.
Even more magic happens if I replace the drainage mat with a draining insulation. I got my first real education in draining insulations in the late 1970’s doing exterior foundation insulation using fiberglass roofing insulation (Photograph 3). Today, rock wool (“stone wool”) is commonly used as a draining insulation below grade on the exterior of foundations (Photograph 4). If you can use rock wool/stone wool below grade you certainly can use it above grade (Photograph 5). What about other draining insulations? You can use extruded polystyrene (XPS) and expanded polystyrene (EPS) (Photograph 6, Photograph 7 and Photograph 8).
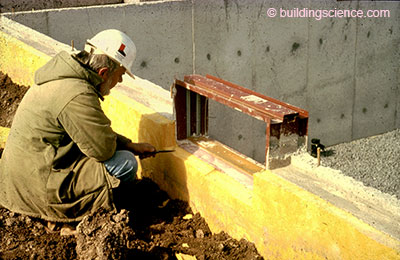
Photograph 3: Below Grade Draining Insulation—Fiberglass. I got my first real education in draining insulations in the late 1970’s doing exterior foundation insulation using fiberglass roofing insulation. Yes, that is Professor John Timusk on a job site in Brampton, Ontario in 1979, trimming the exterior basement draining insulation.
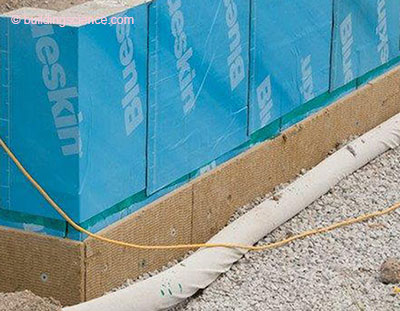
Photograph 4: Below Grade Draining Insulation—Rock Wool/Stone Wool. Today, rock wool (“stone wool”) is commonly used as a draining insulation below grade on the exterior of foundations.
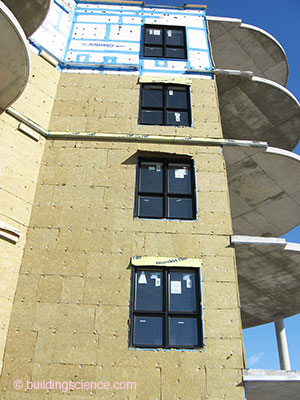
Photograph 5: Above Grade Draining Insulation—Rock Wool/Stone Wool. If you can use rock wool/stone wool below grade you certainly can use it above grade on the exterior of a water control layer.
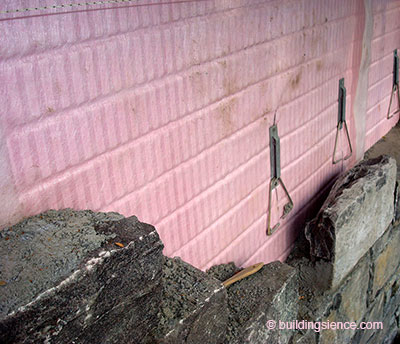
Photograph 6: Above Grade Draining Insulation—Extruded Polystyrene (XPS). The stone veneer is installed with no gap against the exterior face of the draining XPS. The grooves are covered with a filter fabric to keep mortar out of the grooves.
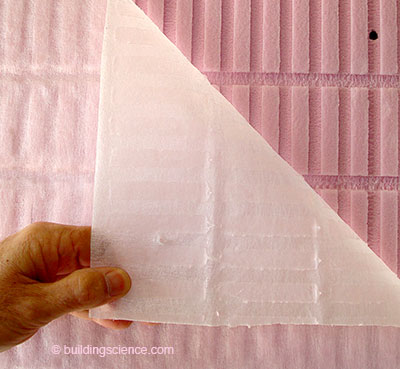
Photograph 7: Drainage Groves and Filter Fabric—The grooves are covered with a filter fabric to keep mortar out of the grooves. It is good to have a draining insulation that drains on both the front and back surfaces of the insulation layer. So double sided “groovy” is a pretty cool thing.
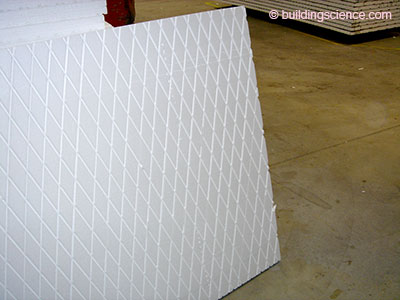
Photograph 8: Expanded Polystyrene Draining Insulation—This comes to us from our friends in New Zealand. Apparently, the physics are similar south of the equator.
Figure 4 lays out the evolution of water control with water control layers on masonry back-up walls. With only a water control layer on the masonry back-up wall you need an air cavity that is drained. A good dimension for the air cavity is 1-inch. And you have to keep the cavity free from mortar droppings. When you add a drainage mat that maintains a continuous drainage space you don’t need an additional air cavity beyond what is provided by the drainage mat. A good dimension for the drainage mat is ¼-inch or greater. When you replace the drainage mat with draining insulation you do not need any additional air cavity. It is good to have a draining insulation that drains on both the front and back surfaces of the insulation layer.
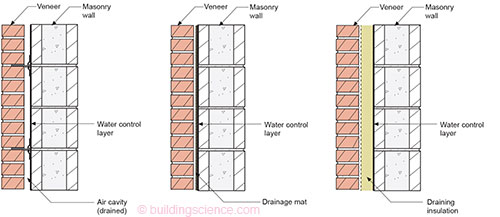
Figure 4: Evolution of Water Control—Water control layers are now standard for masonry back-up walls. With only a water control layer on a masonry back-up wall you need an air cavity that is drained. A good dimension for this air cavity is 1 inch. And you have to keep the cavity free from mortar droppings. When you add a drainage mat that maintains a continuous drainage space you don’t need an additional air cavity beyond what is provided by the drainage mat. A good dimension for the drainage mat is ¼-inch or greater. When you replace the drainage mat with draining insulation you do not need any additional air cavity. It is good to have a draining insulation that drains on both the front and back surfaces of the insulation layer.
So, guess what? With draining insulations you do not need an air gap – except when you do. Huh?
Pay attention here. This part is important. I have just gone through a pretty convincing argument to eliminate the air gap if I use a drainage mat or draining insulation. One part I have not discussed. Freeze-thaw damage to veneer claddings. In places where it is cold and where it rains (think IECC Climate Zone 5 and higher and moderate or higher rainfall over 20 inches per year) you need to keep the water off of brick and help the brick dry when it gets wet. In highly insulated wall assemblies helping the brick dry can only be done by back ventilating the brick.
So we need a vented air gap behind even a draining insulation in places where it is cold and wet (as defined above). How big an air gap? Not 2 inches for sure. My experience tells me 3/8-inch with vent openings top and bottom. If you don’t want to go with my experience argument check out Straube and Smegal.8
Is there any other reason for an air gap, now that I have said we don’t need one – besides the freeze-thaw thing? Actually, a really, really important one. A reason that folks who do Auto-Cad and never get out into the real world and look at real buildings going up never understand. In Auto-Cad World everything is straight and right-angled and planes are flat and everything fits. Hah! Double hah! The air gap behind claddings has a huge role to play in construction tolerances. The back-up wall is never completely flat. But the exterior has to be completely flat because folks can see it. We need gaps to reconcile the alignment of the steel framing and concrete and the brick veneer. Small gaps work for small buildings. You need big gaps for big buildings – 3/8-inch works for a one-story house but would never work for a 6 story commercial building with 14-foot floor to ceiling heights.
What if we use a frame wall as the “back-up” wall rather than masonry? Check out Figure 5. You can use a drainage mat or a draining insulation with no additional air cavity. Except in IECC Climate Zone 5 and higher and moderate or higher rainfall over 20 inches per year. Then go with a minimum 3/8-inch air cavity with vent openings top and bottom.
One last thing. With a water control layer in the assembly, you do not need to flash to the exterior. Check out Figure 6 and Figure 7. Easier. Works. Enjoy.
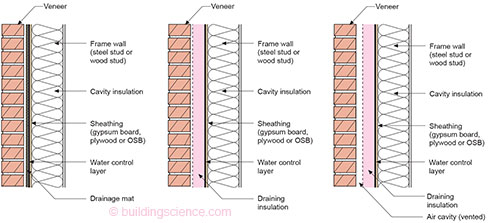
Figure 5: Frame Wall Water Control—For a frame wall “back-up” wall you can use a drainage mat or a draining insulation with no additional air cavity. Except in IECC Climate Zone 5 and higher and moderate or higher rainfall over 20 inches per year. Then go with a minimum 3/8-inch air cavity with vent openings top and bottom.
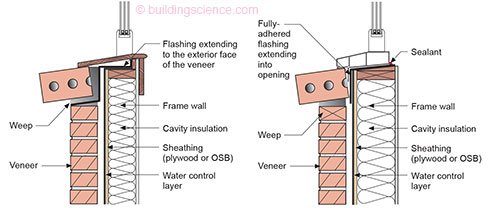
Figure 6: Flashing at Sills—With a water control layer over a sheathing the sill flashing does not have to extend to the exterior face of the brick veneer as shown on the left.
Figure 7: Flashing at Heads—With a water control layer over a sheathing the head flashing does not have to extend into the steel angle as shown on the left.
References
Pollio, Marcus Vitruvius; “De Architectura”; The Ten Books on Architecture, Book VII, Chapter IV, On Stucco Work in Damp Places; Translated by Morris Hicky Morgan, Harvard University, Harvard University Press, 1914.
Ritchie, T.; Cavity Walls, Canadian Building Digest – 21, National Research Council of Canada, Ottawa, September 1961.
Straube, J.; and Smegal, J.; “The Role of Small Gaps Behind Wall Claddings on Drainage and Drying”, 11th Canadian Conference on Building Science and Technology, Banff, Alberta, 2007.
Footnotes
- Marcus Vitruvius Pollio, “De Architectura”; The Ten Books on Architecture, Book VII, Chapter IV, On Stucco Work in Damp Places; Translated by Morris Hicky Morgan, Harvard University, Harvard University Press, 1914. Vitruvius wrote in the time of Augustus (63 BC – 14 AD) and it is believed that he wrote this around 15 BC.
- Marcus Vitruvius Pollio, De Architectura, Book II, Chapter VII, Methods of Building Walls, 15 BC.
- This is my take on this based on being an old guy who has been around. We know today based on measurements that less than 1 percent of rainwater gets past a single layer of brick – a brick veneer wall. And today’s brick veneer walls are pretty crappy workmanship wise compared to bricks laid up 100 or 200 or more years ago.
- Vitruvius did not invent the cavity wall. He just was the first to write about it. We don’t know who invented it. This happens all the time. Someone who had nothing to do with the original idea writes about it, gets it published in a peer-reviewed journal, everyone else references the paper, and the original creator gets nada credit. National labs are famous for stealing ideas and not giving credit. John Tooley and Neil Moyer and their duct leakage work was ripped off this way.
- The saying goes if you can remember the 1960’s you did not live them.
- Who hated steel frame “back-up” walls? The brick and masonry folks. Duh! They were loosing out big time – they only got to keep the outer wall – the veneer – they lost the masonry back-up wall. They were pissed. And they did everything to make life miserable for anyone who dared to construct frame walls with veneers. One the major miseries they inflicted on everyone was the continued insistence on a 2-inch gap. Think of why? To install a water control layer on the exterior of a masonry back-up wall requires you to construct the back-up wall first. Then you install the water control layer over this masonry back-up wall. And then finally you construct the veneer. You can’t construct both walls at the same time from the inside. You now need scaffolding. This was a huge impact on costs. So the brick and masonry folks continued to insist on a 2-inch gap even though you did not need one if you had a water control layer and the brick and masonry folks continued to insist on flashing everything to the exterior even though you did not need to if you had a water control layer. They continue to cling to this 2-inch gap to this day…they are bitter clingers.
- We should have called them “stick and peels” because the early ones tended to peel off until we figured out that we needed to prime the masonry surfaces first.
- Straube, J.; and Smegal, J.; “The Role of Small Gaps Behind Wall Claddings on Drainage and Drying”, 11th Canadian Conference on Building Science and Technology, Banff, Alberta, 2007.


