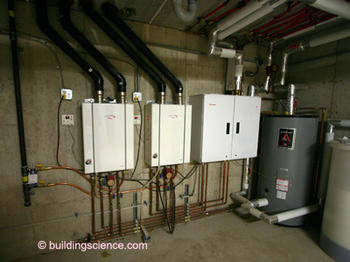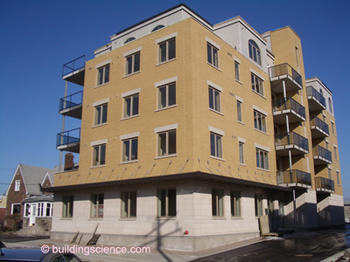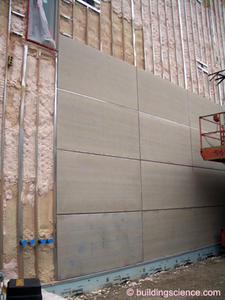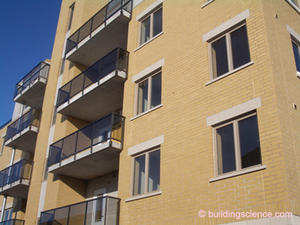The future of energy is particularly unclear at present. Will the cost of oil rocket back to $150 per barrel or languish at $40? Will the cost of clean renewable energy generated by photovoltaic’s drop to a quarter of current prices? Will cost-effective technology be developed to allow coal plants to capture and sequester their emissions, and thereby provide cleaner energy at a cost competitive with today’s rates? Or will a tremendous growth burst of plug-in hybrids cause an increase in electrical demands and thus push up prices? Or could drilling and production technology open up significant reserves of tight natural gas, and allow for the import of plentiful, clean LNG (liquid natural gas)? Perhaps demand growth in the developing world will swamp everything and drive energy prices to spectacular heights?
These types of questions often face the designers of low-energy green buildings. In some cases, a design is dominated by only one possible future path. Following just one path may generate a design that will be a poor solution along another possible path. While we cannot be sure of which future path will occur, some design choices leave more future options open than others.
Despite the dizzying array of possible energy scenarios, some choices are, or should be, easy. The consumption of operational energy currently comprises the vast majority of the environmental damage of a building during its life. Regardless of the future path of technological developments, it is almost inevitable that energy will not get cheaper. In fact since the early 1970s’s the retail cost of energy has increased at twice the rate of inflation.1
Reducing a building’s operational energy requirement is the best protection against an uncertain future, as regardless of where energy comes from or what its future price, using less of it will always be better than using more. Efficient use of energy is therefore an obvious strategy that avoids environmental damage today, and will save money over the long term (see Sidebar). Generating clean energy on or near the site is another obvious approach to reducing environmental impact over a buildings lifespan but second in priority to using less.
Efficient use of energy in buildings typically entails:
insulation,
airtightness, and
solar control to reduce energy demand, and
efficient appliances to meet energy demands.
Power generation on site typically means photovoltaics (PV), or small wind turbines, but combined heat and power (fuel cells, natural gas, etc) biogas, biomass, microhydro power and other forms of generation may also be viable choices in some cases. It is not always easy to decide on what mix of these broad strategies to apply to a given project. One major factor that should be used to help decide which strategies and what mix to use is time.
Let me explain. During new construction, it is often relatively easy and inexpensive to insulate the opaque parts of the building enclosure. However, some parts of the enclosure are much more expensive to insulate at a later date than others.
Walls are often the most difficult to upgrade in any building, since they are covered with expensive and durable finishes/cladding and have window and door penetrations. An owner will be very unhappy if her only upgrade path is to remove the brick veneer cladding.
Upgrading a vented attic at a later date is both cheap and easy, especially in low-rise buildings: simply blow more loose fill insulation on top of what was built.
A cathedral ceiling or flat roof assembly can only be cheaply upgraded by adding rigid insulation when the roof membrane is replaced in 15 to 25 years.
The insulation level of an unfinished basement space in a building can be easily upgraded by adding insulation when the basement is finished in 5 or 10 years. It is expensive and invasive to add insulation at a later date to a finished basement.
Insulated under a concrete slab is something that can only be done during construction. After a slab is built, insulating techniques are less effective, and cause many integration problems (door heights, head room, moisture tolerance).
The choice of poorly insulated and/or high solar gain windows can only sensibly be corrected in 15 to 30 years when the windows need replacement.
Different “appliances” also have very different time spans. The choice of inefficient lighting (such as halogen or incandescent) can easily and cheaply be corrected by the owner within only a few years of occupancy. The technology of lighting is also advancing quickly, and so better more efficient lights are very likely going to be available.
The technology behind a $1000, 95% efficient condensing gas furnace is unlikely to improve very much in the future, as it can only become a few % more efficient. However, new technology (such as low-cost ground source heat pumps) might become available. A typical furnace or air conditioner will need to be replaced in about 20 yrs, often less, and can be replaced with little disruption at almost any time. This means that mechanical equipment choices usually do not restrict future equipment choices very much. The most future-flexible technology uses water-based heating and cooling distribution, as almost any source of low-temperature heat or cool can be used. However, air-based distribution closes few options, as low temperature sources of heat can be used economically provided the building has a low energy demand.

Photograph 1: This boiler arrangement in this low-energy building (see Sidebar) can easily accommodate a replacement heating device of a different fuel type, be replaced or augmented with solar energy, and was even planned to service a neighboring building in the future. The reader may be interested to know that these two residential-size boilers provide space heating and domestic hot water for a 20,000 square foot 13-unit mixed-use building in a cold climate—and the second boiler is rarely needed.
A heat recovery ventilator (HRV) in the North or an enthalpy recovery ventilator (ERV) in the South can be added with almost no effort at any time over the building life cycle if air distribution ducts are in place. However, a ductwork system to distribute air is very difficult expensive and annoying to add to many building types (such as housing). By contrast, a strip mall, or big box store can add ductwork easily in the future. Economizer ductwork and dampers should always be installed in most climate zones during construction because of their fast payback and low capital cost.
Controls are almost always easy to add in the future. It is currently quite easy to add occupancy controls and dimming lighting bulbs/fixtures. The situation should improve in the future. Adding variable speed motors to pumps and fans is easy to retrofit now and in the future.
Should a building be made ready for photovoltaic’s or solar hot water? Absolutely. The cost of providing south-facing sloped surface can be close to zero if this requirement is included in the design phase. No more needs to be done, although adding an empty conduit through the roof to an accessible space inside is very low cost and makes the future addition of hot water pipes or electrical cables very easy.
Hence, if you doubt energy prices are going to triple over the next 25 years, and have a hunch that PVs will soon get cheap enough to compete with grid-supplied coal power, you might choose to skip the ground-source heat pump, R75 attic insulation and R25 basement insulation, HRV, and LED lights in your next house design. If your hunch is wrong, and energy prices double over the next ten years, or if natural gas becomes very expensive, the owner has a number of significant, low-cost, and easy-to-implement energy-saving upgrades available. For around $5000-7500 all of these changes, except the GSHP, could be implemented in a typical 2,200 square foot house. And perhaps just as importantly, ensuring that the design includes a good area of sloped unshaded south-facing roof provides the future occupant of the house the potential to add PV and/or solar hot water.
It should be clear that the same sort of strategy can be applied if you have a limited budget. Focusing the available budget on both low cost items, and decisions that cannot easily be changed in the future will allow for a building that can in the future be sensibly improved as financing becomes available.
An uncertain future and/or a tight budget does not mean that a building must be designed so that it becomes a liability in a future energy- and carbon- constrained world. It does require that careful choices be made about what to focus on.
Sidebar: Energy Efficiency on a Budget
This five-story, mixed-use building in a cold climate (Waterloo, Ontario) was designed provide the owners with a low energy-use building and lots of options for the future – all within a typical construction budget.
The insulated concrete form (ICF) and precast concrete plank structure was enclosed in 4” of high density spray foam insulation. Thermally broken standoffs support durable brick and fiber cement panel cladding. The windows comprise high performance glazing in fiberglass frames. A low temperature radiant heating system takes advantage of the building’s thermal mass and will be compatible with future low-temperature solar hot water heating equipment. There are no fancy renewable energy systems in this building but as the future unfolds, the owners will have lots of options.
Durable, healthy, energy efficient buildings can be designed and build for the same or less than a typical building. However, to be successful, work must start with a committed owner and design team. The result, in this case, is a low-energy building that will be an asset for the owners as the price of energy increases; can accommodate different sources of energy as supply trends change, including site generated renewable sources; and will have a very long service life without major reconstruction of enclosure or distribution components.
|
Footnote:
This information comes from the US Energy Information Administration (www.eia.doe.gov): 2008. The consumer price estimates for energy in all sectors between 1970 and 2005 has increased by 6.7% compounded per year. Electricity, remarkably, is 4.5%, while natural gas is over 8% per annum. Predicting the future is hard, but the EIA can tell you what has happened in the past.



