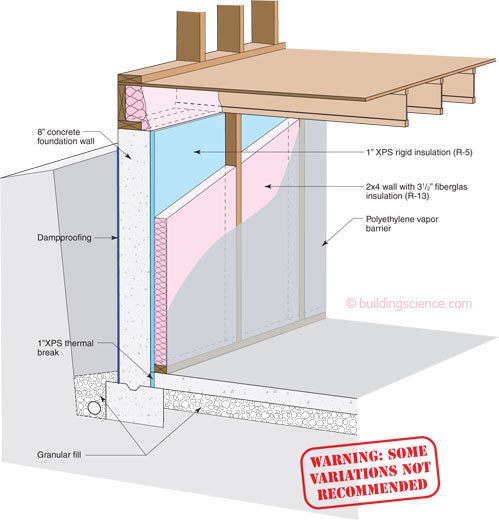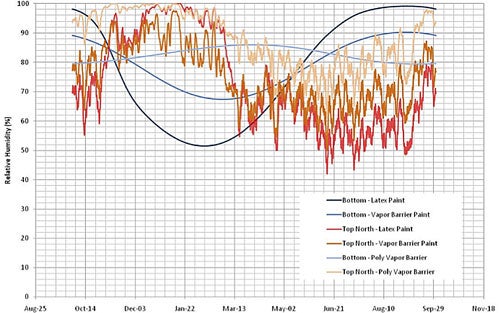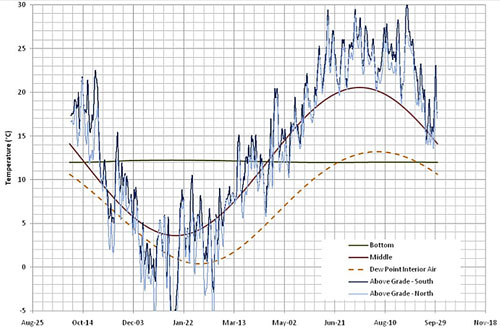This construction uses 1" XPS rigid insulation against the concrete foundation and a 2x4 framed wall with R-13 fiberglass insulation in the stud space. The slab is left uninsulated and the rim joist is insulated with fiberglass insulation. This insulation strategy is similar to Foundation: R-13 Fiberglass Batt in a 2x4 Framed Wall but with the added insulation value—and moisture control—of 1” of XPS between the framed wall and concrete foundation wall.
Foundation Wall
- Free draining backfill
- Dampproofing to grade
- Concrete foundation wall
- 1" XPS rigid insulation
- 2x4 frame wall with R-13 fiberglass cavity insulation
- Polyethylene vapor barrier
Foundation Slab
- Uninsulated concrete foundation slab
- 6 mil polyethylene vapor barrier under slab
- 4” stone pad (no fines)
- Undisturbed/ native soil
Thermal Control
This wall has a parallel path calculation method of R-18 because the thermal bridging of the framed wall is minimized, the overall improvement in R-value is R-5.4 for one inch of R-5 insulation. Adding 1” of XPS results in an energy savings of 2.2 MBtu over High-R Foundation 3 without an inch of XPS, but will also reduce convective looping because the temperature gradient in the framed wall is less.
Moisture Control
The greatest benefit to adding 1” of XPS is arguably for moisture control and not thermal control. XPS controls the flow of water vapor from the concrete to the framed wall, from both vapor diffusion through the concrete and capillary wicking up the wall, reducing the relative humidity in the wall cavity. Small amounts of moisture (too small to drain) between the XPS and concrete is irrelevant because neither concrete or XPS is susceptible to moisture issues. The XPS must be well attached to the concrete foundation, and sealed, so air is not able to bypass the XPS insulation.
The XPS insulation also increases the temperature of the condensation plane, minimizing condensation of elevated interior relative humidity. Figure 2 shows that there is still potential for moisture condensation but it is significantly less than High-R Foundation 3.
Figure 3 shows the relative humidity levels at the interior surface of the XPS which are significantly lower than the surface of the concrete in High-R Foundation 3. The relative humidity is shown to be a function of the vapor control on the interior surface, with vapor barrier paint (approximately 1 perm) performing better than latex paint or a polyethylene vapor barrier. Even with just latex paint, the risk of moisture issues is minimal, if the relative humidity in the basement is controlled.
Figure 2: Predicted RH at the interior surface of the XPS
Figure 3: Interior air leakage condensation potential
Constructability and Cost
The constructability of this wall system is not difficult, but care should be taken that air is unable to get behind the XPS. This could be accomplished with tape, caulking, cans of spray foam or a combination of the three. It is not likely that tape will maintain a good air seal for the desired lifetime of the wall system. This wall performs significantly better than High-R Foundation 3, at only a small increased cost.
Other Considerations
This wall construction is an improvement over High-R Foundation 2 and High-R Foundation 3, but there are even better options for thermal and moisture control discussed in the following Foundation Information Sheets. This is an affordable option that many people could do themselves, with significantly less moisture related risks than High-R Foundation 2 and High-R Foundation 3, resulting in a more comfortable and healthy space.
Reference
Mitalas, G.P., Calculation of Basement Heat Loss, National Research Council Canada.



