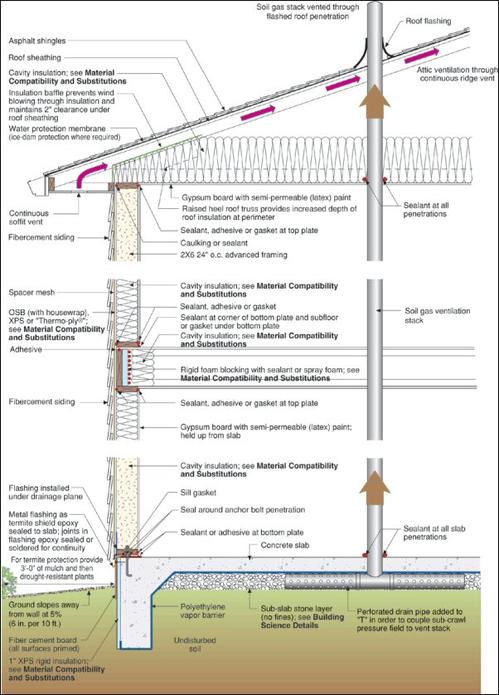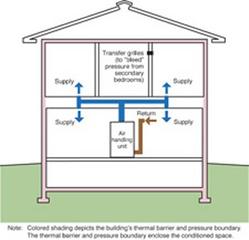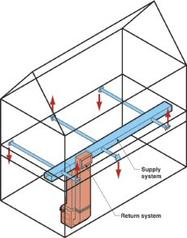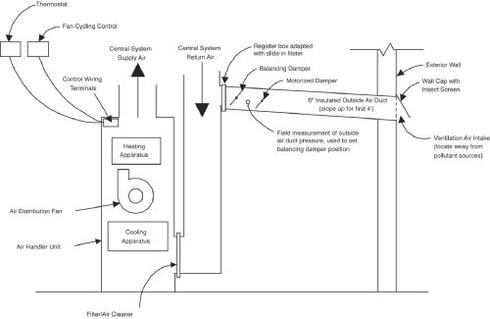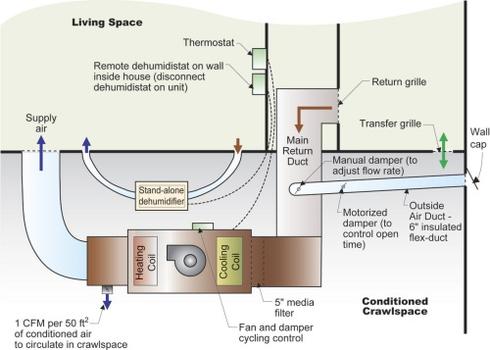This two-story slab-on-grade enclosure is designed for Atlanta, GA (Mixed-Humid Climate). It features a vented attic with a raised heel truss and cavity insulation at the attic floor, and asphalt shingles. The 2x6 advanced wood frame walls are insulated with cavity insulation and feature a fiber cement cladding. The rim joist is insulated with rigid foam blocking or spray foam and cavity insulation on the interior. The slab is left uninsulated with the slab edge insulated and finished on the exterior with 1” rigid insulation and fiber cement cover board.
Enclosure Design
Construction Recommendations
- Foundation: Slab-on-grade
- Above Grade Wall: Wood frame
- Cladding: Fibercement siding
- Attic: Vented
- Roof: Asphalt shingles
Building Science Notes
Ducts in conditioned space - This building profile is designed to accommodate HVAC equipment and ducts in the living space, with the equipment typically in an interior closet. HVAC ducts should not be run in exterior walls or the slab, locations that increase the potential for condensation and consequential air quality problems.
Air sealing details at transitions – Air sealing can be particularly difficult, but no less important, at assembly transitions such as band joists and between attached garages and living spaces. These are discussed below because they have proven to be a consistent challenge for builders.
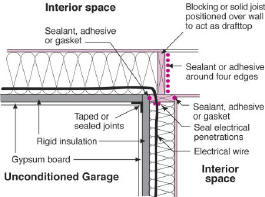
Figure 8
Band joists – Continuity of an exterior air barrier can be maintained at the band joist with sealed or taped housewrap or rigid foam insulation. Continuity of an interior air barrier can be maintained through a combination of cut foam blocks and sealant/caulk, rigid draftstopping material (wood blocking) and sealant/caulk, or spray foam. Note that neither cellulose nor fiberglass (batt or blown) can be used for the air barrier. The air barrier detail on second-story band joists is important because it is inaccessible (covered by structural/finish floor and ceiling finish) after construction. The air barrier/thermal barrier detail is important on ground floor band joists because of the thermal bridge that can occur at the top of basement and crawlspace foundation walls (as the result of the air barrier and thermal barrier moving from the outside to the inside of the building enclosure and termite inspection zones located at the top of basement and crawlspace foundation walls). Note that while fiberglass batts fulfill the requirement for protection from ignition in the open band joists, fiberglass batt material by itself cannot maintain the air barrier.
Attached garages – The building enclosure surfaces shared between conditioned space and an unconditioned garage must have a continuous air barrier. See Figure 8 for details in terms of using sealants and rigid insulation to create a continuous air barrier between the attached garage and living space. For more details see Air Sealing / Air Drywall Approach Details.
Drying mechanisms – In any climate, vapor control is based on the relationships among the following: the permeability of wall components, the type of cladding (reservoir or non-reservoir), the presence/lack/nature of an air space, and the magnitude/duration of the vapor drive (based on the relationship between the exterior and interior moisture content and temperature differences). This is not always possible when rigid exterior insulating sheathings (with low vapor permeability) are used; drying must take place primarily to the interior (the majority of drying occurring during the summer months).
In Mixed-Humid climates, roof and wall assemblies are best designed to dry to both the exterior and interior. This is not always possible when rigid exterior insulating sheathings are used due to their low vapor permeability. With insulating sheathings only inward drying is possible. Accordingly, the majority of drying occurs to the interior during the summer months. Therefore, interior vapor barriers should not be installed. Note that there is a difference between an interior vapor barrier and an interior vapor retarder (see “Insulations, Sheathings, and Vapor Diffusion Retarders”). Since the interior finish is more vapor permeable than the exterior sheathing, this assembly has greater drying potential to the interior (more cooling season drying potential) than to the exterior (less heating season drying potential). See Material Compatibility and Substitutions.Drainage plane, air barrier, vapor control – The drainage plane runs along the exterior surface of the foam sheathing. All vertical joints must be shiplapped, flashed, or sealed; all horizontal joints must be sealed or taped.
This building profile has a continuous air barrier on the interior (Airtight Drywall Approach on ceiling and walls; see Air Sealing / Air Drywall Approach Details) and on the exterior walls (the sealed rigid insulation).
In Mixed climates, wall and roof assemblies can be designed to dry primarily to the exterior (during the heating season), to the interior (during the cooling season) or in both directions. This last, the bi-directional drying potential, is generally the preferred approach. For more detailed discussion of the three approaches, see the discussion of wall and roof design in the Builder’s Guides.Rough opening flashing – Flashing must be installed at the plane of the XPS rigid insulation for drainage plane continuity. See Figure 9 and the Water Management Guide for sequential flashing details.
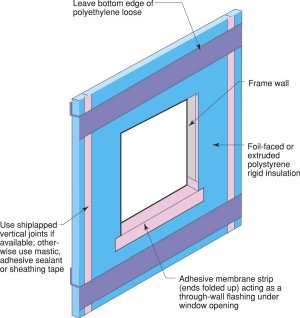
Figure 9
Advanced framing – This wall assembly replaces structural sheathing with cross bracing or some alternative for shear resistance. Thermal performance and reduced drywall cracking are additional benefits of a comprehensive approach to advanced. See Advanced Framing for details.
Framing on slabs – Installing a capillary break between the sill plate and a concrete slab on all walls—exterior, interior, partition—is good practice. A closed cell foam sill sealer or gasket works well. Alternatively, a strip of sheet polyethylene can be used. This isolates the framing from any source of moisture that may be either in or on the concrete slab (and using sill sealer on all walls maintains wall height exactly the same).
Soil gas ventilation – The sub-slab to roof vent system handles conditions that are difficult if not impossible to assess prior to completion of the structure—resultant confined concentrations of air-borne radon, soil treatments (termiticides, pesticides) methane, etc. The cost of this “ounce” of prevention is well balanced against the cost of the “pound” of cure.
Sub-slab stone bed - The four-inch deep, 3/4-inch stone bed functions as a granular capillary break, a drainage pad, and a sub-slab air pressure field extender for the soil gas ventilation system. Without it, a soil gas ventilation system is not practically possible and the only capillary break between the slab and ground is the polyethylene vapor barrier.
Thermal barrier – Cavity-warming exterior rigid insulation is important in this climate where the average monthly temperature for the coldest month of the year goes below 45°F (see Unvented Roofs for more information). The rule of thumb that BSC uses is 1/4-inch of rigid insulation per 1,000 heating degree days (HDD); one inch of rigid insulation works well for this climate. In this climate, the heat loss through the slab perimeter is significant enough to warrant insulation. Note that the insulation system must comply with local codes for protection against insects, particularly termites.
Climate Specific Details
Vented attic – Soffit and ridge vents provide more effective attic ventilation than gable-end vents. Gable exhaust fans do not provide effective attic ventilation. They are generally temperature-controlled, when relative humidity is often the condition that requires higher ventilation rates. This can also depressurize the house causing loss of conditioned air. Generally, the area of the gable and soffit vents, combined with the leakage of the attic ceiling, is such that the fan pulls air not just from the exterior vent but from the conditioned space below.
Mechanical systems
- Heating and Cooling – Recommend sealed combustion 90+ condensing gas furnace or air-source heat pump, Energy Star-rated or better (HSPF ≥ 8.0). See Energy Star Air-Source Heat Pumps. Follow appropriate sizing procedures. See the Cooling System Sizing Procedures for more detailed information.
- Ducting - Single return requires transfer grilles to provide path and avoid pressurizing bedrooms as shown in Figures 10a-d.
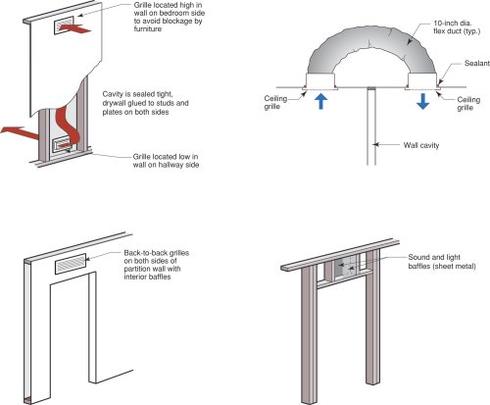
Figure 10a-d
Mechanical ventilation
- Intermittent central-fan-integrated supply, designed to ASHRAE 62.2 rate, with fan cycling control set to operate the central air handler as much as 33% of the time, but not less than 25% of the time, occurring within at least every three hours to provide ventilation air distribution and whole-house averaging of air quality and comfort conditions ($125 to $150). Optionally include a normally closed motorized damper in the outside air duct with the AirCycler® FRV control (+$50 to $60). Optional dehumidification separate from cooling (+$300 to $350). See Figures 11, 12 and 13.
Supplemental dehumidification - Although high performance homes in this climate rarely require supplemental dehumidification, it is:
… one of three strategies appropriate for conditioned crawlspaces (see Building Science Notes),
… may be desired in homes with full basement foundations, and,
… is strongly recommended when occupants require humidity control (and high-efficiency air filtration) for asthma trigger control.
There are a number of different ways to accomplish supplemental dehumidification with varying costs and performance advantages (for a detailed discussion of supplemental dehumidification see Conditioning Air). Described below is one low-cost yet effective approach and one more costly but higher performance/systems-engineered approach:
1. Ducted stand-alone dehumidifier: This system is a "site-constructed" one consisting of an off-the-shelf standard dehumidifier ducted in the attic and controlled by a dehumidistat located in the living space. This arrangement of individual components has proven to be an effective and economical system for the production home building setting. The installed cost ranges from approximately $350 to $550. The system is comprised of a GE dehumidifier model AHG40FCG1 (dehumidifier located in attic in an insulated enclosure and ducted to living space), Honeywell dehumidistat model H8808C located in living space, and Honeywell switching relay (with transformer) model RA89A 1074. See Figure 13a. The selection of the dehumidifier is based largely on the fact that it has a blower wheel rather than paddle fan that moves air more efficiently in its ducted box configuration.
Note: The following manufacturers make Energy Star-qualified blower wheel stand-alone dehumidifiers:- LG Electronics (all models):
- Haier America (all models):
- Heat Controller (all BHD models use a turbo-impeller with turned blades):
- Or you can check the EPA Energy Star website for dehumidifiers from these manufacturers
2. Aprilaire 1700: This is a truly engineered, coherently manufactured, supplemental dehumidification system with built-in air filtration, ducted design, and a controls package that integrates central blower cycling for distribution, dehumidification and intermittent introduction of outside air ventilation. The system is also designed for flexibility-it can be connected to the conditioned space directly or to the central air distribution system in a number of configurations. It's also compact and lightweight enough to be set on or hung from most framing. The product cost for this system is currently about $1,100. For more information, see: http://aprilaire.com.
For more information on other high performance supplemental dehumidification systems, see: http://www.thermastor.com.Termite management – Termites are best managed with a three-pronged approach that deals with the three things termites need—cover from sunlight, moisture, and food (wood or paper):
- Reduced cover – Keep plantings 3 feet away from the building perimeter, thin the ground cover (wood mulch or pea stone) to no more than two inches depth for the first 18 inches around the building, and maintain any termite inspection zone on the foundation.
- Control moisture – Maintain slope away from building as shown, carry roof load of water at least three feet away from building, and make sure that irrigation is directed away from the building.
- Chemical treatment – Use an environmentally-appropriate soil treatment (such as Termidor®) and a building materials treatment (such as Bora-Care®) for termite-prone near-grade wood materials (see also Field Experience Notes below).
- Inter-relationship of first three points – Since a builder and a homeowner’s ability to employ or stick to each of the three strategies above will vary, make sure that an inability to fully employ one strategy is compensated for by complete rigor with the others. For example, if for some reason, chemical treatment of soil or building materials is not an option, then complete rigor in moisture control and ground cover is required.
Field Experience Notes
Gable end exterior sheathing detail - Continuity of the drainage plane on gable end walls must be maintained. We recommend the detail shown in Figure 14.
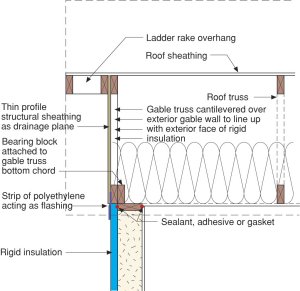
Figure 14
Flashing details – Since the vinyl siding is a screened wall cladding system, flashing details should be accomplished in the plane of drainage (building paper or house wrap), not the cladding. Do not caulk siding and do not rely on the "J"-channel as part of the drainage plane. (In other words, never consider vinyl siding, aluminum siding or any siding, for that matter--as the weather barrier).
Termite control – Local codes and interpretations by building inspectors can make details involving rigid insulation difficult. We have found that building officials accept the flashing/fibercement board shown in the building profile and in Figure 15.
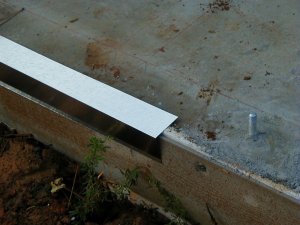
Figure 15
Termite flashing continuity – In order for the metal flashing to be effective, all joints must be epoxy-sealed (or welded) and the horizontal edge must be epoxy-sealed to the concrete.
Air sealing – The hardest spots are not the fields but the margins/edges of assemblies. Air sealing at transitions such as rim joists and eaves requires either exacting blocking and caulk/sealant or spray foam insulation. Many Building America production builders have found the labor savings of spray foam insulating/air sealing to be well worth the added material cost.
HVAC commissioning – The most efficient equipment means little if the system is not set up and started up properly. Follow high performance start-up procedures (although this resource is primarily for refrigerant cooling systems, most of it applies to heat pumps).
Energy trusses – There are a number of different truss configurations that yield greater depth at the heel, but they vary quite a bit in cost. The truss shown in Figure 16 (sometimes called a “slider” truss) has proven to be among the most cost-competitive. And of course, the pitch of the roof affects just how much insulation you can get at this location, regardless of the type of truss.
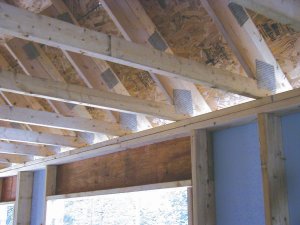
Figure 16
Advanced framing – For a technical resource that may help with resistance to advanced framing methods from local code officials, see the Building Safety Journal article written by Peter Yost.
Material Compatibility and Substitutions
Exterior sheathing – The use of other common exterior sheathing materials - OSB, plywood or thin-profile structural sheathing (e.g. Thermo-ply®)—in this assembly must be done with recognition of the impact on heat and moisture transfer.
Both OSB and plywood are more vapor permeable than rigid foam insulation, a good thing when the cavity-warming ability of the rigid insulation is lost. But keep in mind that behind the brick veneer (a reservoir cladding), the greater vapor permeability of the OSB or plywood heightens the importance of the continuous 1-inch air space.
On the other hand, Thermo-ply® is less vapor permeable than rigid foam insulation and will pretty much eliminate drying potential to the exterior, a potential problem during the heating season, particularly the further north you build in this Mixed climate. Builders in the northern half of this climate region who use Thermo-ply® as an exterior sheathing should ensure that controlled ventilation and occupant use of point exhaust fans keep the interior relative humidity below 30% during the peak of their heating season.Rim joist blocking – An alternative to this detail is to spray foam insulation on the rim joist to maintain air barrier continuity at this transition.
Drainage plane on rigid insulation – an alternative to flashing, shiplapping or sealing the XPS insulation for continuity of the drainage plane is to apply a housewrap to the outside of the insulation—the housewrap then becomes the continuous drainage plane.
Interior latex paint - The substitution of low permeability interior finishes (vinyl wall paper, oil-based paints) for latex paint is strongly discouraged as drying to the interior is important in mixed-humid climates.
Cavity insulation materials – Acceptable cavity insulation includes any that have a relatively high vapor permeability—cellulose, fiberglass, foam (as long as air sealing is accomplished by a separate component or system when cellulose or fiberglass is used). User discretion can be based on properties other than building science.
Flooring – Many finished flooring materials — either because of their impermeability (sheet vinyl, for example) or sensitivity to moisture (wood strip flooring, for example) — should only be installed over a slab with low w/c ratio (≈0.45 or less) or a slab allowed to dry (0.3 grams/24hrs/ft2) prior to installation of flooring. In general sheet vinyl flooring should be avoided.
Gypsum wallboard – Areas of potentially high moisture, such as bathrooms, basements, kitchens, are excellent candidates for non-paper faced wallboard systems (e.g. James Hardie’s Hardibacker®, GP’s DensArmor®, USG’s Fiberock®). In addition, paper-faced gypsum board should never be used as interior sheathing or backer for tub or shower surrounds where ceramic tile or marble (any material with joints or grout lines) is used as the finish.
L-channel detail on cladding at base of exterior wall – Any stop can be used at the bottom, exposed edge of the rigid insulation to prevent insects and rodents intrusion, as long as it does not interfere with the foam’s function as the drainage plane.
XPS vs. EPS exterior foundation foam insulation – There are three rigid insulations appropriate for exterior use on foundations where the insulation will extend below grade and be in contact with soil conditions:
- XPS – This material’s density, impact resistance, and resistance to liquid penetration make it the preferred material.
- EPS – In areas where resistance to insects—termites and carpenter ants—is a desired or required characteristic of the insulation, EPS may be indicated because it is the only foam insulation that comes with a borate-treatment. However, water penetration and subsequent leaching of the borate treatment require a capillary break between the soil and the insulation, This is best accomplished with a gravel layer and Enkadrain® mat just exterior to the EPS insulation.
- Rigid fiberglass - A great material for exterior insulation because of its drainability and resistance to insect degradation. However, availability of this material has been and remains the main constraint of its use.

