To state the obvious…controlling rainwater entry is the single most important factor in the design and construction of durable buildings. Let me repeat….controlling rainwater entry is the single most important factor in the design and construction of durable buildings. In terms of overall importance, it follows fire and structure. You don’t die from rain…you can die from fire and structural failure. So a bit of perspective is necessary. But after fire and structure it is a really big deal.
Rain control can be broken into two broad strategies:
• Reduce the amount of rainwater deposited on building surfaces and assemblies.
• Control the rainwater deposited on building surfaces and assemblies.
Things work best when both strategies are used. The first deals with the amount of rainwater reaching a building surface and involves siting, exposures, and overhangs. The second deals with the building assembly details themselves.
Reducing the amount of rainwater deposited on building surfaces and assemblies has traditionally been a function of siting and architectural design. Old timers view all of this as common sense:
• Site buildings so that they are sheltered from prevailing winds, to reduce exposure to wind driven rain.
• Provide roof overhangs to shelter exterior walls from rain deposition.
• Provide architectural detailing that sheds rainwater from building faces.
• Slope sites away from buildings.
The next bit requires an understanding of the physics of rain entry. Again, old timers view this as obvious. Five typical driving forces are responsible for rain entry:
• Gravity (hydrostatic pressure).
• Surface tension.
• Capillarity.
• Momentum, and
• Air pressure differences.
Each of these driving forces can act independently or in combination. And again, old timers figured out pretty simple approaches to dealing with them:
• Drain rainwater from building surfaces.
• Prevent rainwater from entering building assemblies.
• Store, absorb, redistribute and dry rainwater that enters building assemblies.
• Drain any rainwater that enters building assemblies by employing a water control layer and drainage space to control gravity (hydrostatic pressure).
• Employ kerfs, drip edges and flashings to control surface tension.
• Provide an air gap or non-porous material to control capillarity.
• Layer building materials to control momentum.
• Provide an air control layer to control air pressure.
Figure 1 illustrates how rainwater entry from gravity (hydrostatic pressure) can be controlled by providing drainage and flashings.
Figure 2 illustrates how rainwater entry from surface tension can controlled by providing a kerf or drip edge.
Figure 3 illustrates how rainwater entry from capillarity can be controlled by providing a capillary break such as a cavity.
Figure 4 illustrates how rainwater entry from momentum can be controlled by designing a wall with no straight-through openings or by layering building materials.
Figure 5 illustrates how rainwater entry from air pressure differences can be controlled by providing air tightness or an air control layer.
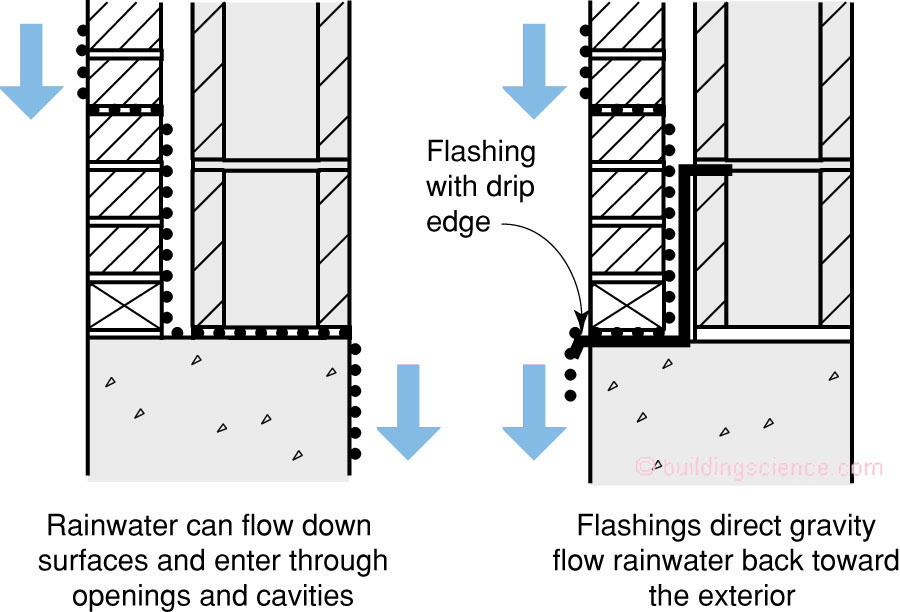
Figure 1: Gravity – A driving force for rain entry.
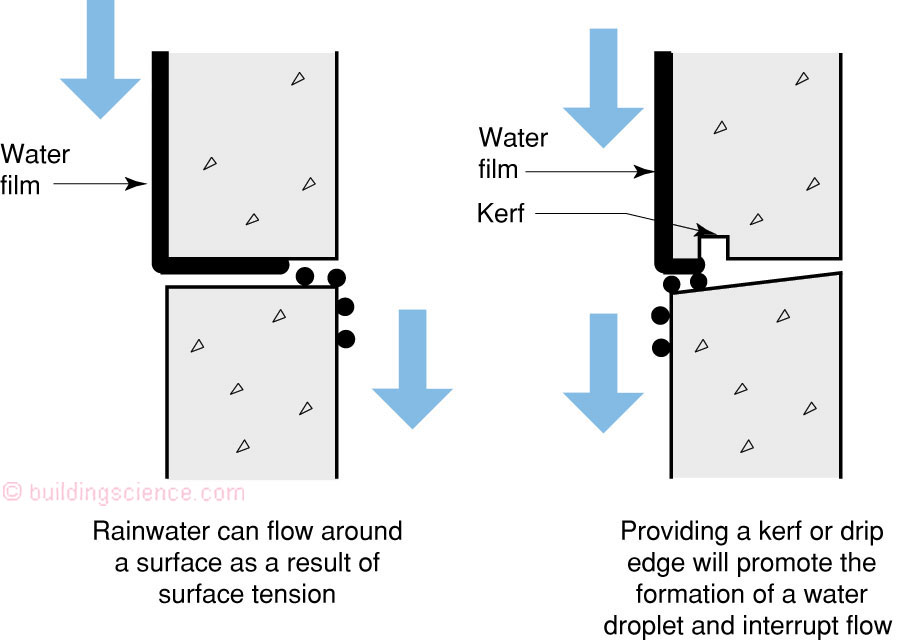
Figure 2: Surface Tension – A driving force for rain entry.
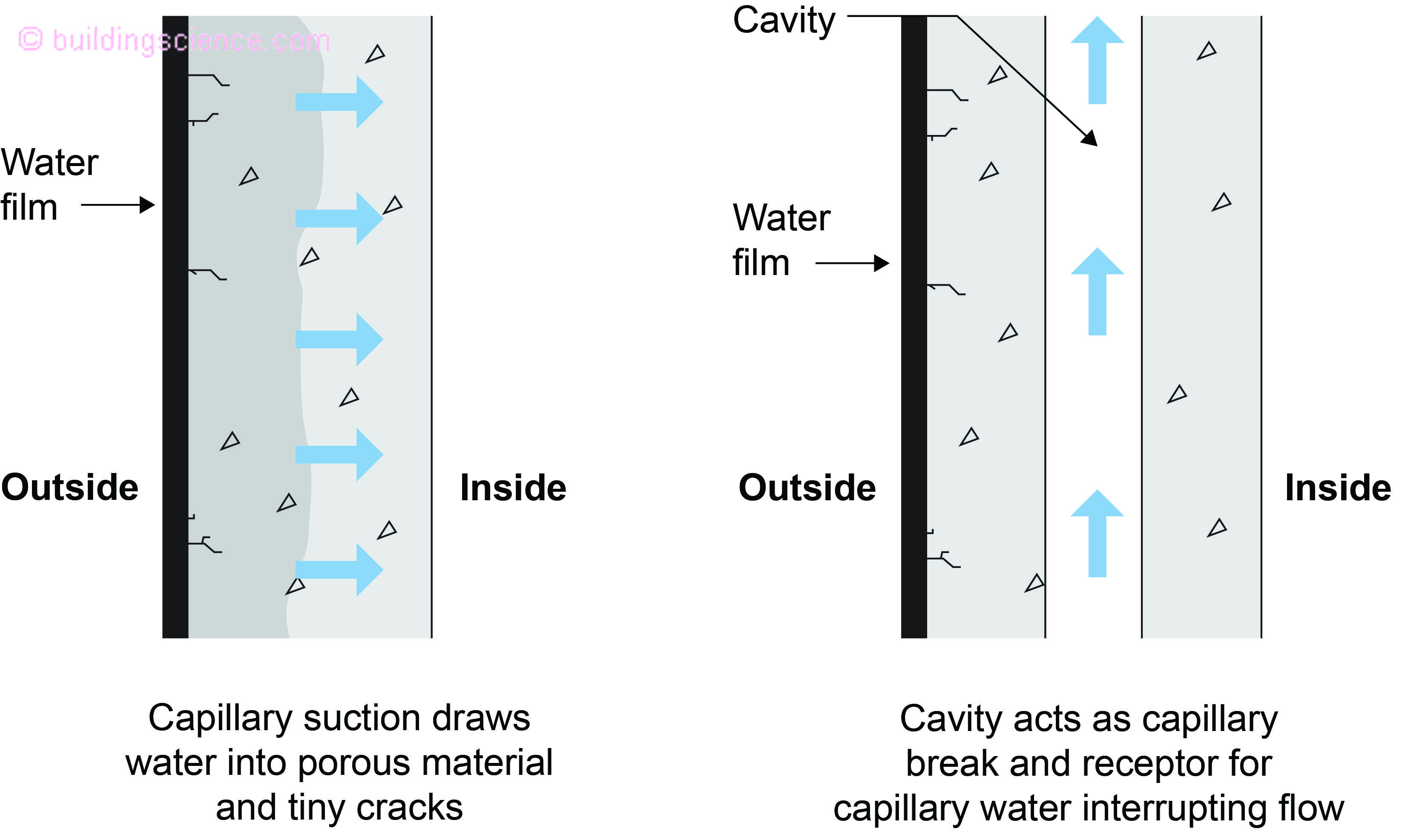
Figure 3: Capillarity – A driving force for rain entry.
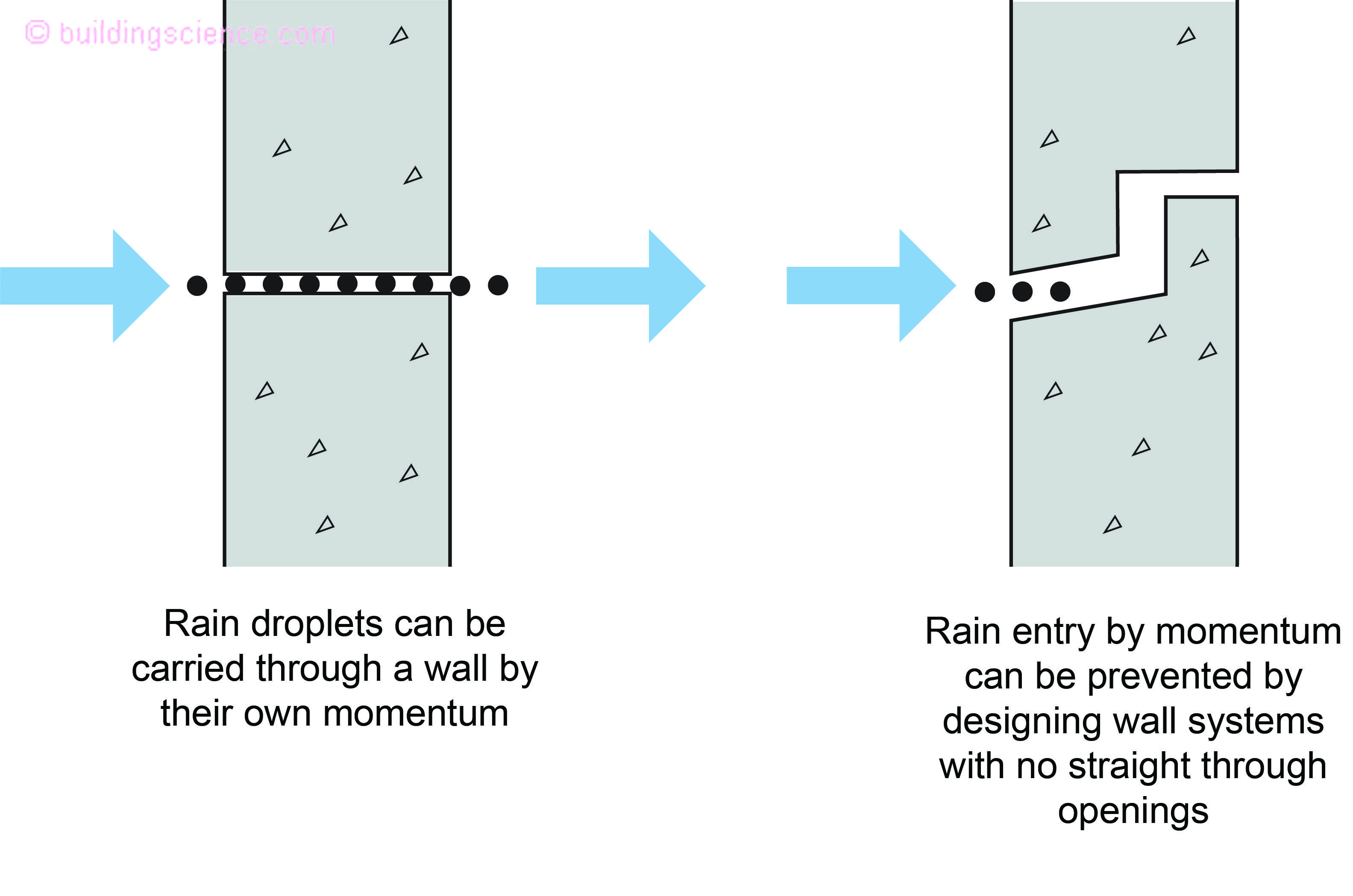
Figure 4: Momentum - A driving force for rain entry.
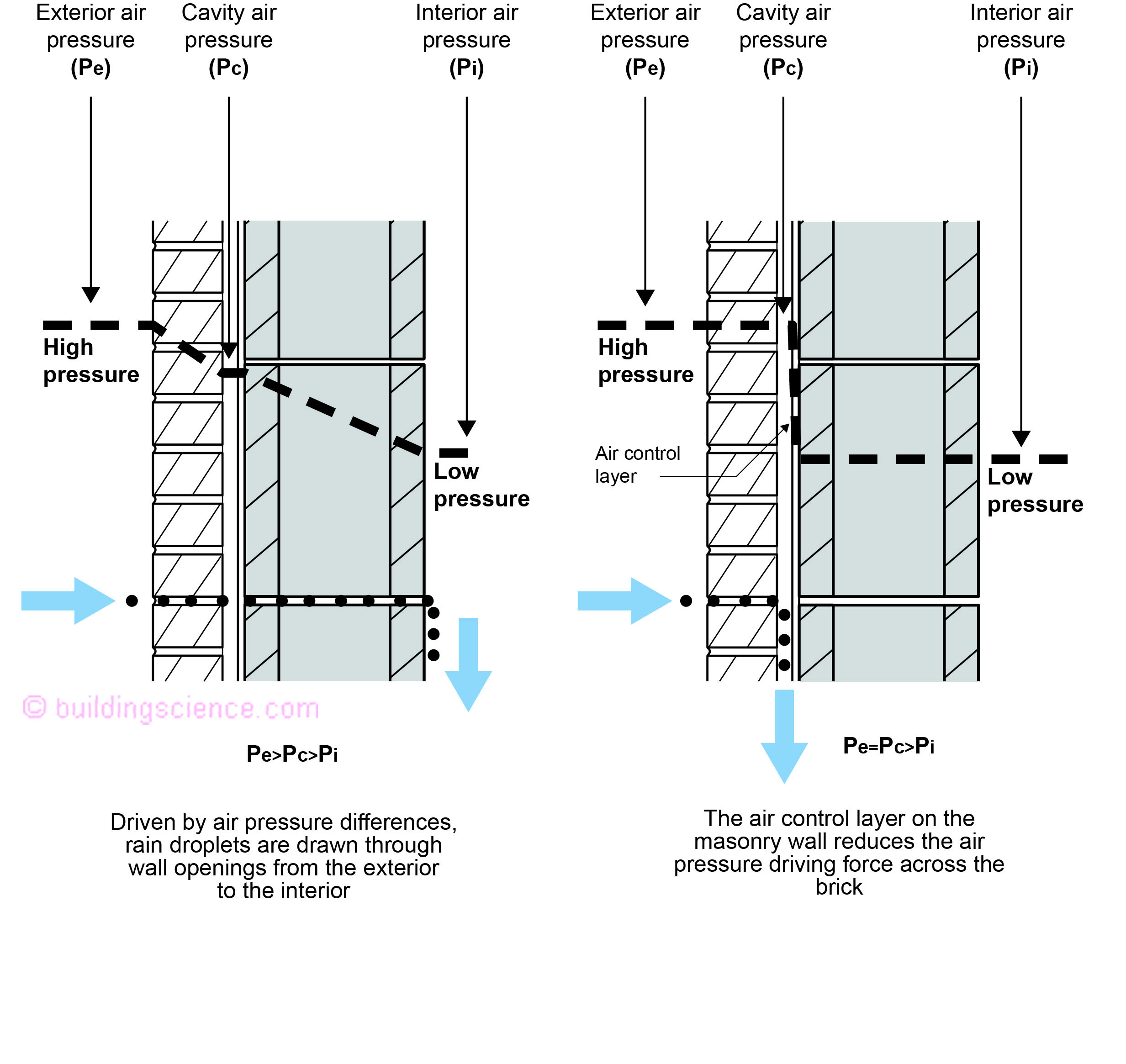
Figure 5: Air Pressure – A driving force for rain entry.
To state the obvious wall assemblies are constructed from materials that include claddings, sheathings, insulations and components such as windows and doors. How all these pieces come together lead to three general approaches to dealing with rainwater. Some assemblies have more than one layer dedicated to rainwater control and provide drainage. Such assemblies are called “drained”. Other assemblies do not provide drainage. Such assemblies are either barriers or mass/storage assemblies. So at the end of the day we have three approaches[1]:
• Drained (Figure 6)
• Barrier (Figure 7)
• Mass/storage (Figure 8)
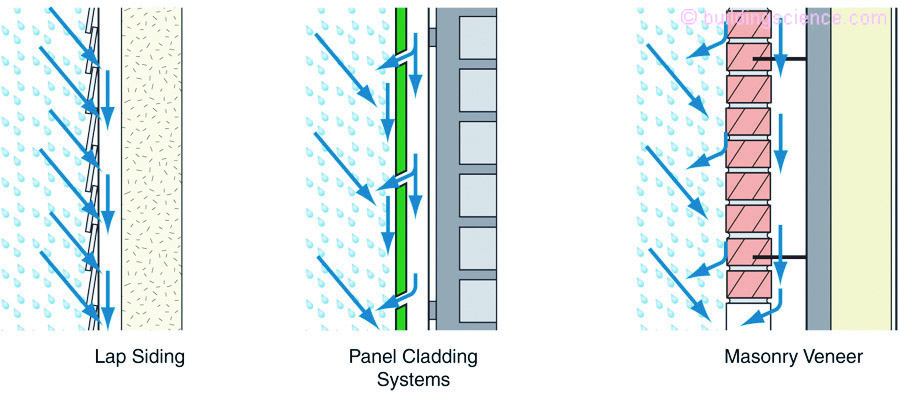
Figure 6: Drained – Rainwater entry controlled by providing drainage (Courtesy of Straube, 2012).
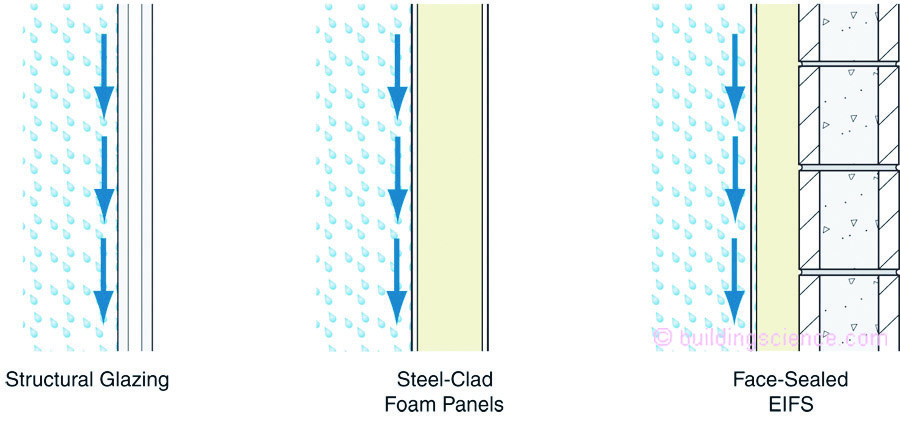
Figure 7: Barrier - Rainwater entry prevented by providing a barrier (Courtesy of Straube, 2012).
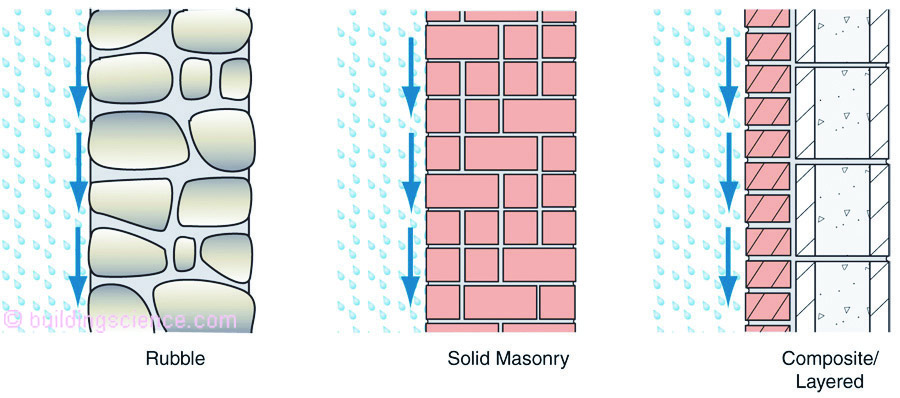
Figure 8: Mass/Storage- Rainwater entry controlled by providing materials that can store, absorb, redistribute and dry (Courtesy of Straube, 2012).
Personally, I think drained is absolutely the best way (“BSI-057: Hockey Pucks and Hydrostatic Pressure”, January 2012 and “BSI-112: Drain the Rain, On the Plane”, November 2019). Now it is not always possible to drain rainwater that enters buildings assemblies. A barrier is constructed from materials that are defined as waterproof such as glass, steel, dense concrete or roof membranes. Mass/storage uses materials that can store, absorb, redistribute and dry rainwater without being damaged such as multi-wythe brick assemblies.
Drained assemblies have multiple lines of defense for rainwater entry. In addition to the exterior cladding, drained assemblies layer building materials shingle fashion inboard of the exterior cladding to direct rainwater that penetrates the cladding back to the exterior. An inward layer whose function is to control penetrating rainwater is sometimes employed and is called the water control layer. A space or air gap between the water control layer and other materials promotes drainage, ventilation and moisture redistribution.
Water control layers are typically water repellant materials (building papers, house wraps, rigid insulations, fluid applied coatings, fully adhered membranes, sheet goods) located behind the cladding and are designed and constructed to drain the rainwater that passes through the cladding. They are interconnected with flashings, window and door openings and other penetrations of the building enclosure to provide drainage of rainwater to the exterior of the building. The materials that form the water control layer overlap each other shingle fashion or are sealed or are continuous so that rainwater flow is down and out of the wall.
Drained assemblies are typically used with water sensitive building materials such as wood framing, steel studs, wood-based sheathings and gypsum-based sheathings. An example of a drained assembly is a wood frame wall with oriented strand board sheathing (OSB) covered with building paper and clad with wood siding on furring (Figure 9).
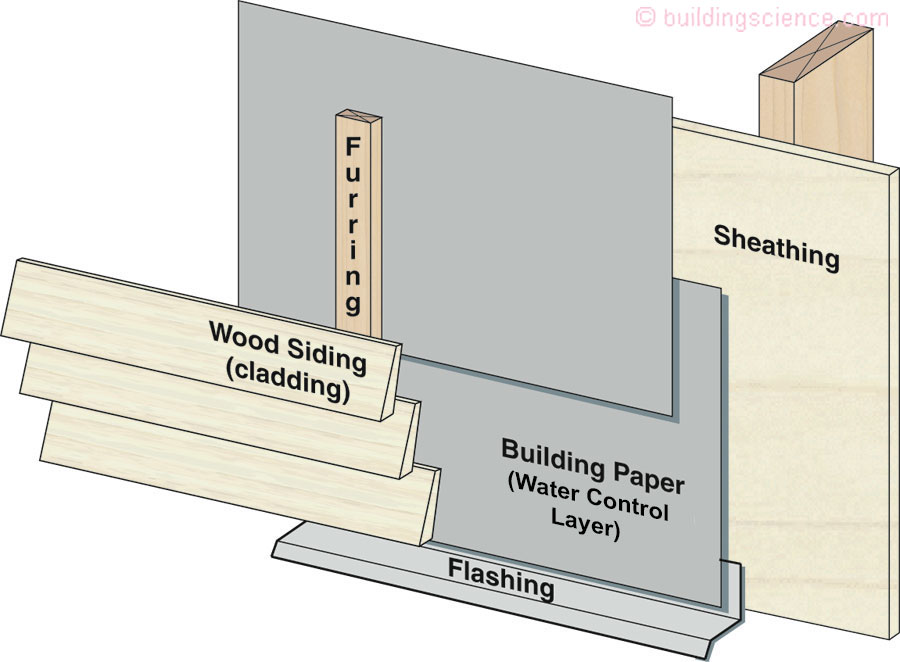
Figure 9: Drained Assemblies - Drained assemblies have multiple layers dedicated to water management. An example of a drained assembly is a wood frame wall with oriented strand board sheathing (OSB) covered with building paper and clad with wood siding on furring.
Barrier assemblies typically rely on the exterior cladding to act as the water control layer and are not commonly used in residential construction. Examples of barrier assemblies are precast panel walls, glass curtain walls and insulated metal panel systems.
Mass/storage assemblies are used with water resistant materials such as masonry, concrete, multi-wythe brick and stone. An example of a mass/storages assembly that can store, absorb, redistribute and dry rainwater and groundwater without being damaged is a masonry wall rendered with a Portland cement based stucco (Figure 10).
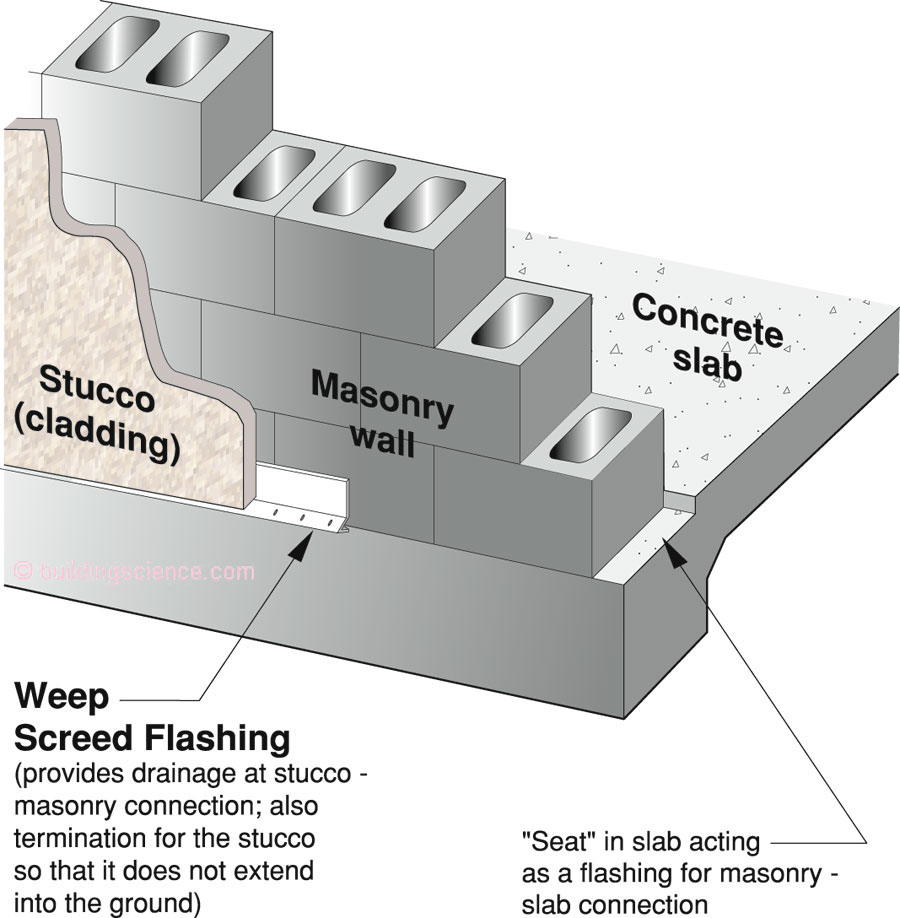
Figure 10: Mass/Storage Assemblies – Mass/storage assemblies store, absorb, redistribute and dry rainwater and groundwater without being damaged such as a masonry wall rendered with a Portland cement based stucco.
Drained assemblies and mass/storage assemblies anticipate water entry past the exterior cladding – barrier assemblies do not. In drained assemblies the penetrating rainwater is drained back to the exterior in liquid form along the water control layer behind the cladding. Some water also penetrates the water control layer and is stored and redistributed and subsequently released in the vapor form. However, the tolerance for such stored and redistributed water is significantly less than for mass/storage assemblies due to the water-sensitive nature of the building materials commonly used with drained assemblies.
In mass/storage assemblies the penetrating rainwater is typically stored and redistributed in the water resistant building materials until it can be released to the either the exterior or interior in the vapor form in a controlled manner that does not damage interior or exterior finishes.
Drained systems assume some rainwater will enter and provide a mechanism to remove it. Barrier systems typically rely on the exterior cladding to shed water effectively for the life of the building. Mass/storage systems assume that rainwater that enters dries both outward and inward without damaging the materials that comprise the system.
A hybrid approach to controlling rainwater entry recognizes that most rainwater enters building assemblies at joints in cladding systems. Rather than applying a drained approach for the entire assembly a drained approach is applied only at the joints. An example of this is the two-stage joint common with precast panel claddings (Figure 11).
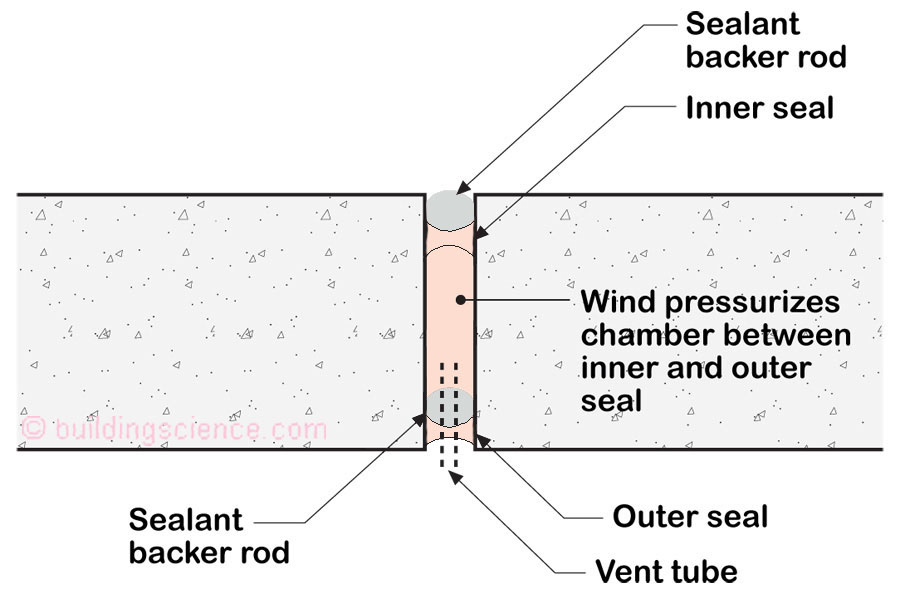
Figure 11: Two-Stage Joint – Continuous inner seal and a drained and vented cavity between the continuous inner seal and a weeped outer seal.
The approach involves (from the interior to the exterior) a continuous inner seal and a drained and vented cavity between the continuous inner seal and a weeped outer seal. The outer seal is exposed to the elements (principal damage functions of water, heat and ultraviolet radiation) – but the assembly still works because of the interior protected seal. Figure 12 shows a section through a two-stage joint that uses sealant to direct water to the exterior. Figure 13 shows a three-dimensional detail of the drainage paths.
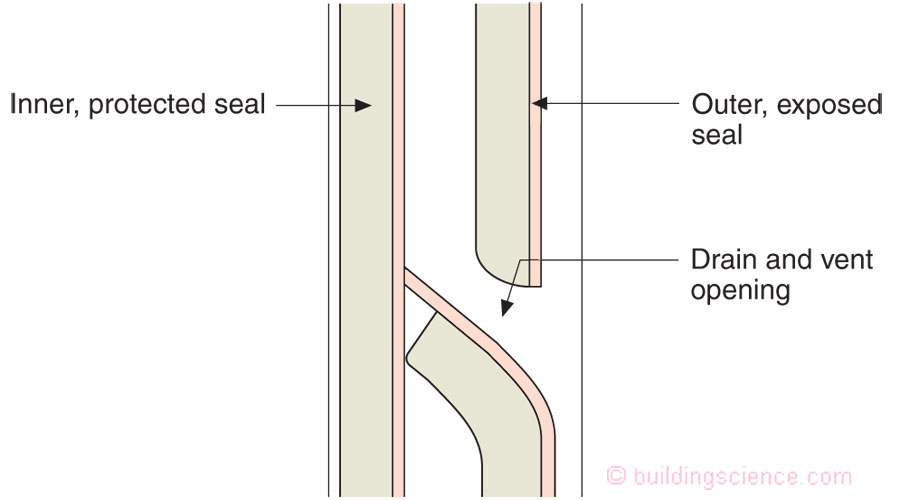
Figure 12: Two-Stage Joint Section - Section through a two-stage joint that uses sealant to direct water to the exterior.
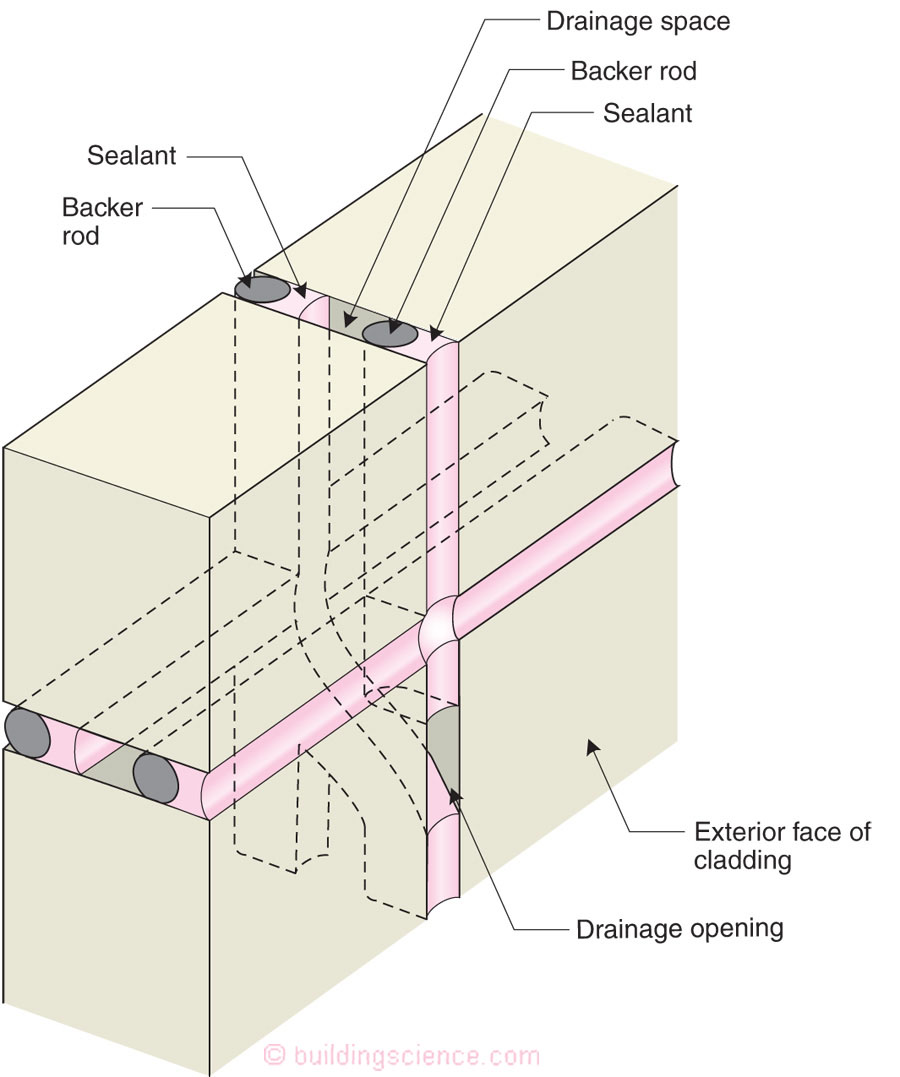
Figure 13: Three Dimensional Detail of Two-Stage Joint - Drainage paths are shown. The outer seal is exposed to the elements – ultra violet light, heat and water – but the assembly still works because of the interior protected seal.
This approach of inner and outer seals is also common in window and door design and window and door installation (connection to the rough opening). The air seal around the entire interior perimeter of the window or door provides for reduced air pressure differences across the unsealed bottom flange of the window or door. The exterior seal around the exterior of windows and doors is weeped at the bottom or are unsealed at the bottom to permit drainage to the exterior (Figure 14).
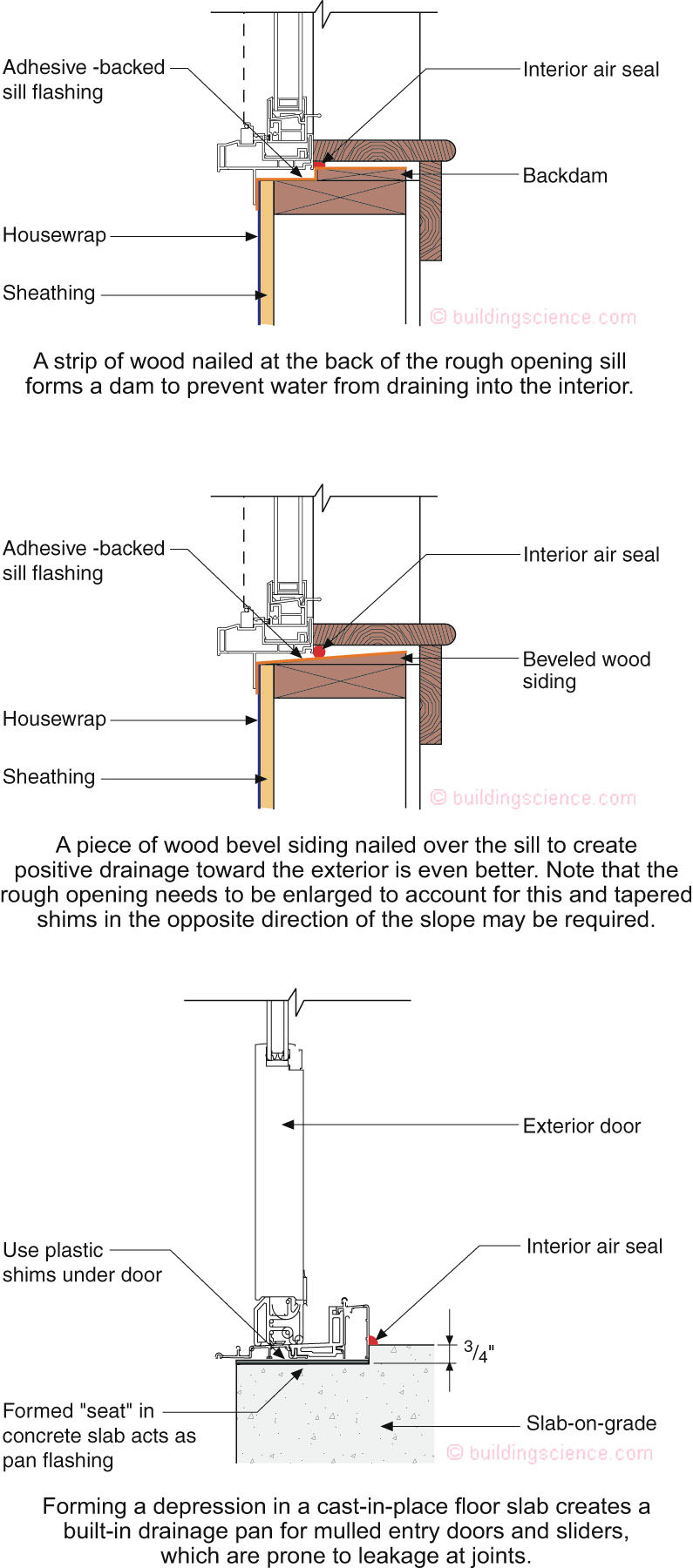
Figure 14: Drained Window and Door Openings - The bottoms of the openings at their exterior are unsealed to permit drainage to the exterior.
Now, over the years I have learned that it is important to be specific with language….and I have more than once got things wrong. In the hope that I have not gotten it wrong I am going to define four terms that I think are a big deal. Here goes:
Drained Assemblies
A rainwater control strategy that accepts some water will penetrate the exterior cladding. Drained assemblies have multiple lines of defense for rainwater entry. In addition to the exterior cladding, drained assemblies layer building materials shingle fashion inward of the exterior cladding to direct rainwater that penetrates the cladding back to the exterior. The inward layer is called the water control layer. A space or air gap between the water control layer and other materials promotes drainage, ventilation and moisture redistribution.
Barrier Assemblies
A rainwater and groundwater control strategy that typically relies on the exterior cladding or exterior surface of the foundation to act as the water control layer. Above grade “barriers” can be constructed from materials that are defined as waterproof such as glass, steel, dense concrete or roof membranes. Below grade “barriers” can be constructed from sheet waterproofing. Examples of barrier assemblies are precast panel walls, glass curtain walls, insulated metal panel system, roof membranes and foundation waterproofing membranes.
Mass/Storage Assemblies
A rainwater control strategy that typically stores and redistributes penetrating rainwater in water resistant building materials until it can be released to the either the exterior or interior in the vapor form in a controlled manner that does not damage interior or exterior finishes. Mass/storage assemblies are often used with water resistant materials such as masonry, concrete, multi-wythe brick and stone.
Water Control Layer
A sheet, spray or trowel-applied membrane or material layer that controls the passage of liquid water. Water control layers are interconnected with flashings, window and door openings, windows and doors, and other penetrations of the building enclosure.
OK, I feel better… a massive barrier in my perspective has been addressed by sheltering my feelings….
Bibliography
Straube, J.F., High Performance Building Enclosures, Building Science Press, Westford, MA, ISBN: 978-0-9837953-9-1, Second Edition January 2012
[1] The best, and I really mean best, discussion on all of this comes from John Straube…check out the bibliography at the end of this column. He is even better in person…if you can see him present you are in for a treat…
