In 1666 London burned – the city, not a building. It was called the “Great Fire of London”. In 2017 a building burned, not the city. It is being called the “Great Fire of London”. Lots of similarities, lots of differences. Both events could have been avoided, both events involved the poor and disadvantaged[1], both events involved disconnected leadership[2]. One event resulted in the Building Act of 1707, and the other may result in the Building Act of 2018. One event changed building practice, and the other will surely result in changes in building practice[3].
In the Grenfell Tower, the fire began in an apartment – a “flat” – on the 4th floor. The fire in the apartment flashed over and blew out the window (Figure 1). Flames shot outside the window. The exterior cladding ignited (Figure 2) and the fire raced up the outside of the building (Figure 3). It got to the top of the building…the 24th floor in less than 15 minutes. On the way up it punched inward through the windows to the inside of the “flats” (Figure 4). Everything burned (Photograph 1). There were no sprinklers. There was no working fire alarm. There was one stairwell out. The instructions to the tenants was to shelter in place. This should not have happened. We knew better. This was not a proud moment for those of us who design, construct, operate, maintain and rehabilitate buildings.
We had warnings. The 18 story Mermoz Tower cladding fire in Roubaix, France, May 2012. The high rise fire in Dubai. The 63 story Address Downtown Dubai lit up the sky on New Year’s Eve, 2015 (Photograph 2). The combustible cladding was the culprit. The fire in Melbourne, Australia in November 2014, the 23 story Lacrosse apartment building cladding fire.
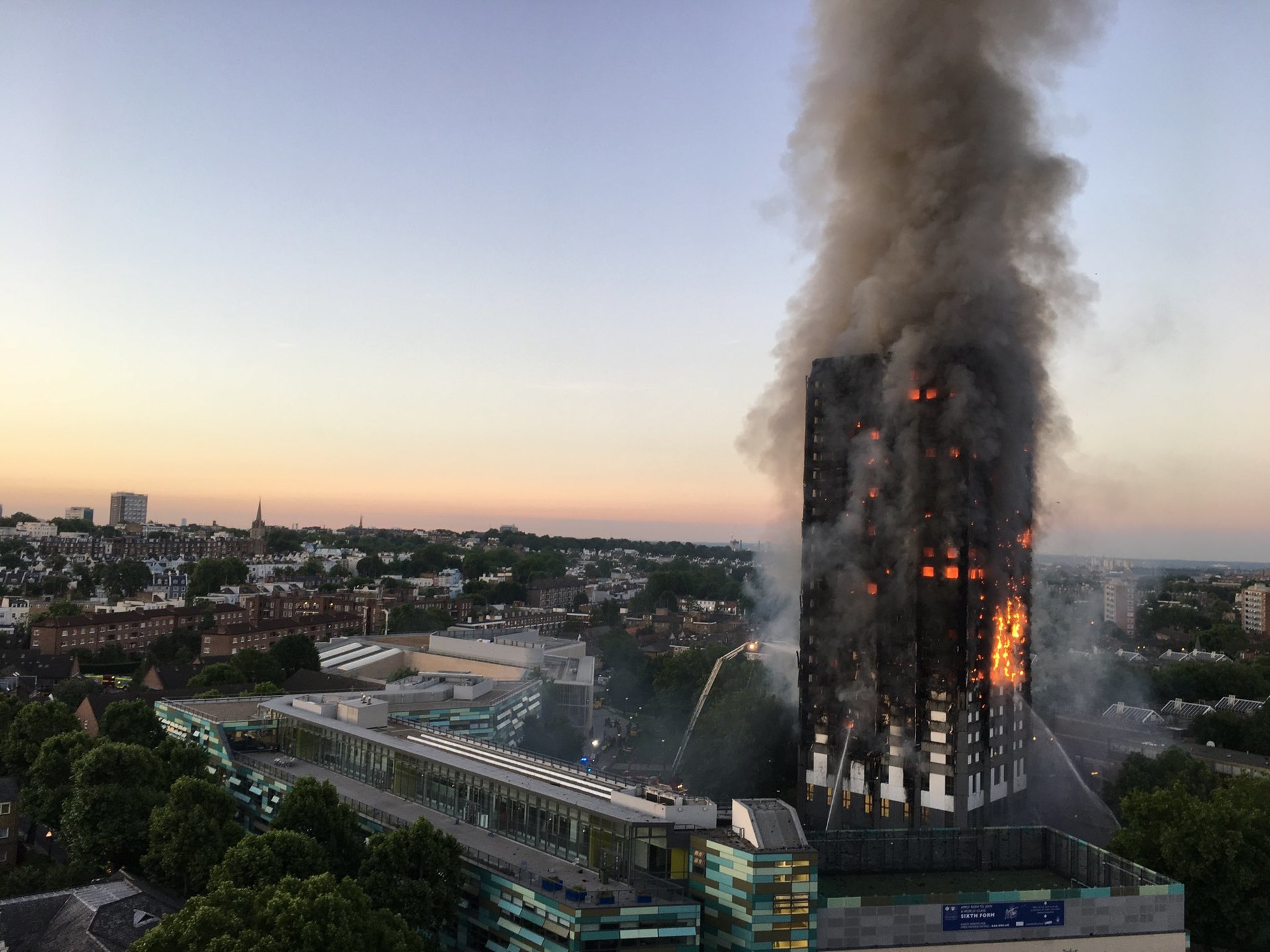
Photograph 1: Grenfell Tower Fire – June 14, 2017 (Source: https://en.wikipedia.org/wiki/Grenfell_Tower_fire#/media/File:Grenfell_Tower_fire_(wider_view).jpg)
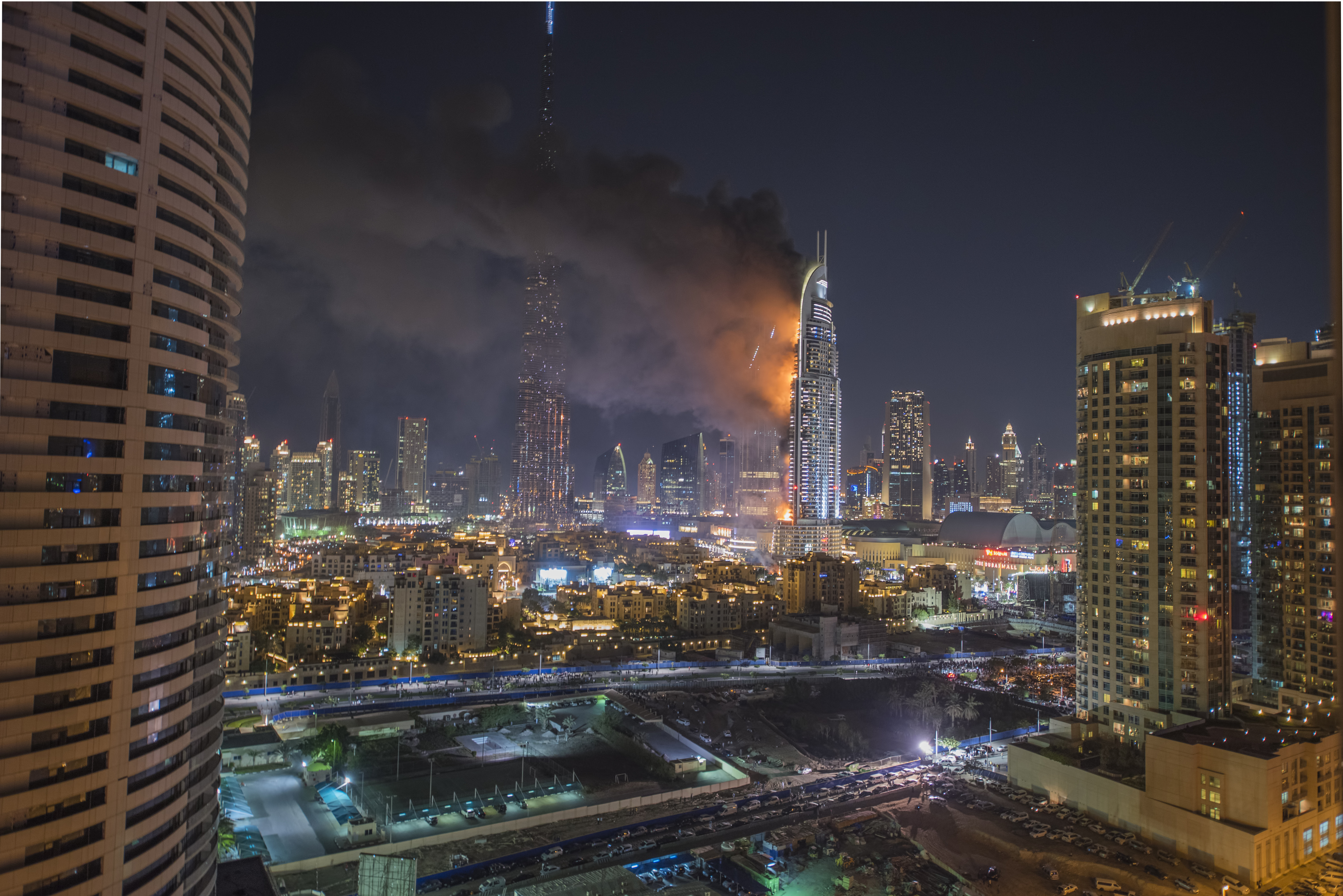
Photograph 2: Address Downtown Dubai - New Year’s Eve, 2015 (Source: http://www.istockphoto.com/photo/dubai-burj-khalifa-new-year-fireworks-2016-gm503071274-82315509)
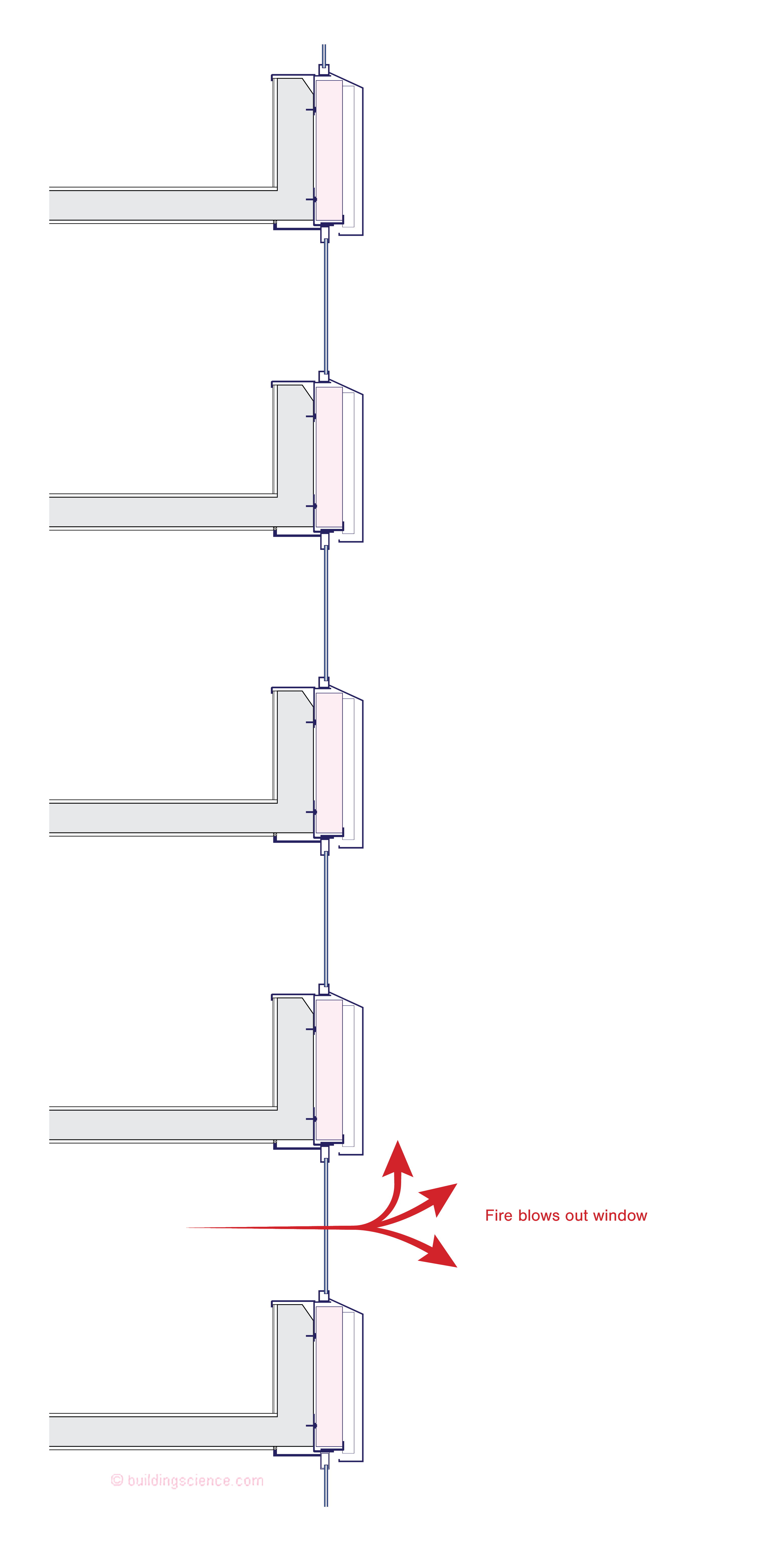
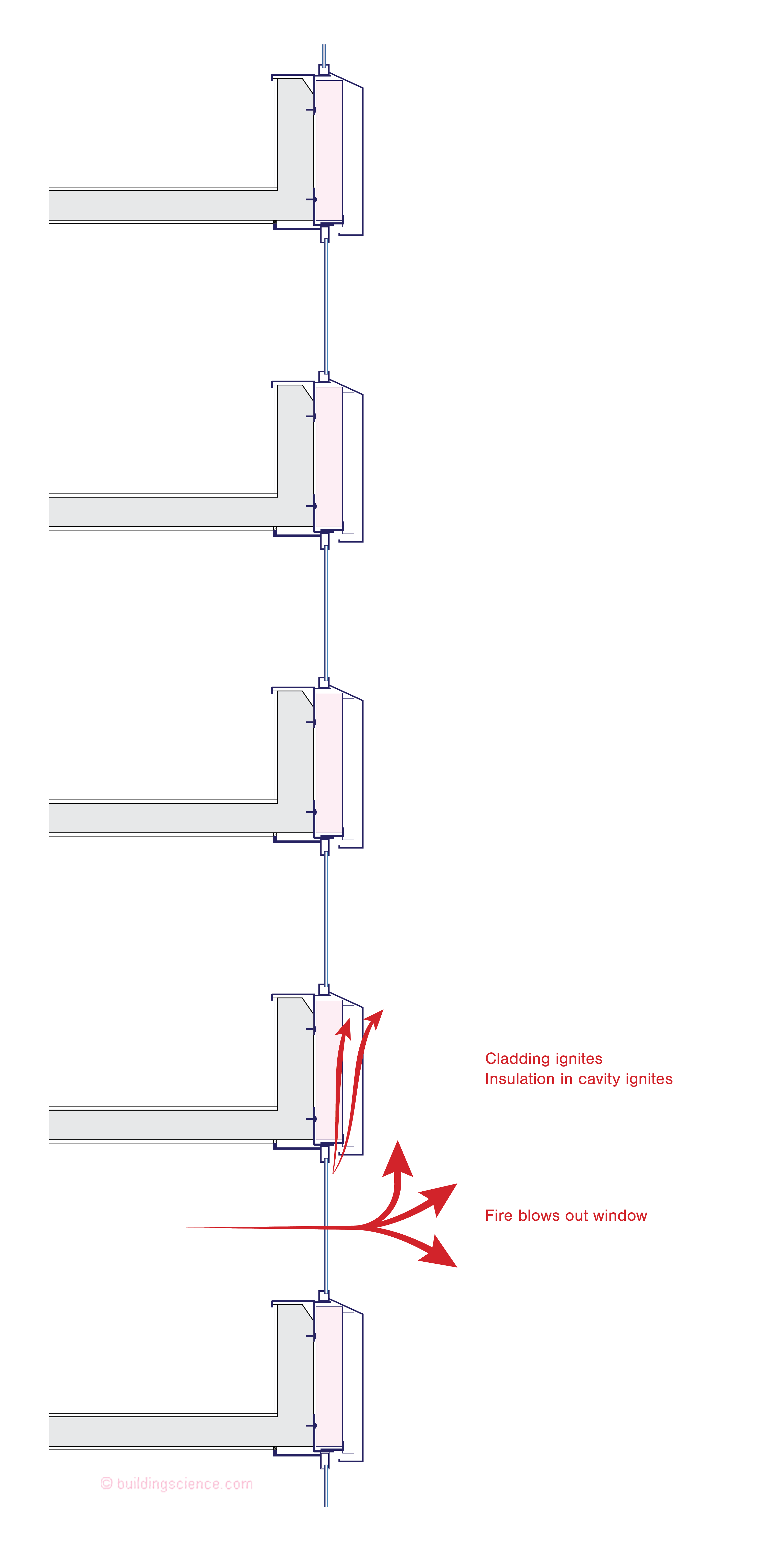
Figure 1: Fire Blows Out Window Figure 2: Cladding Ignites – Insulation In Cavity Ignites
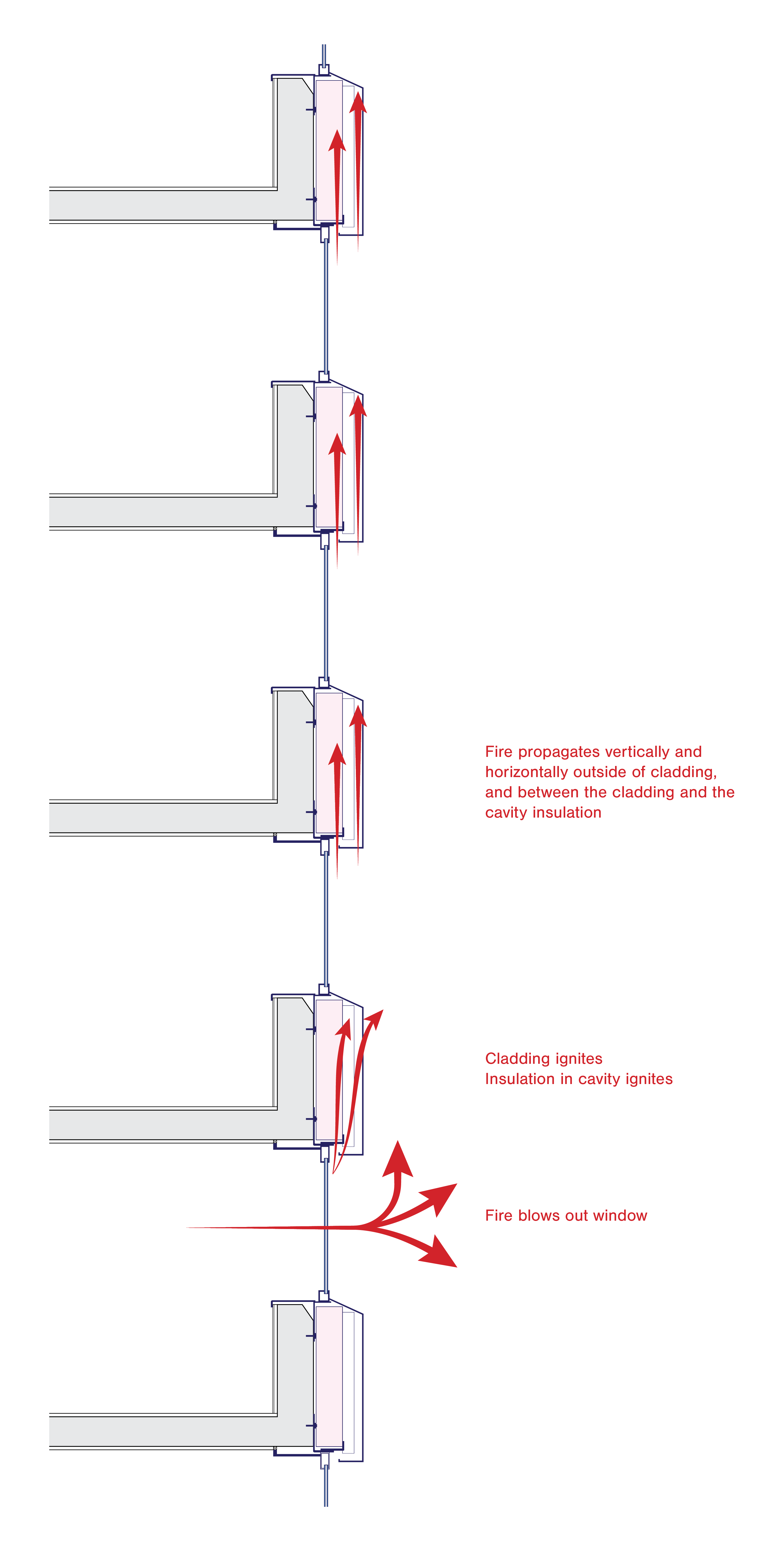
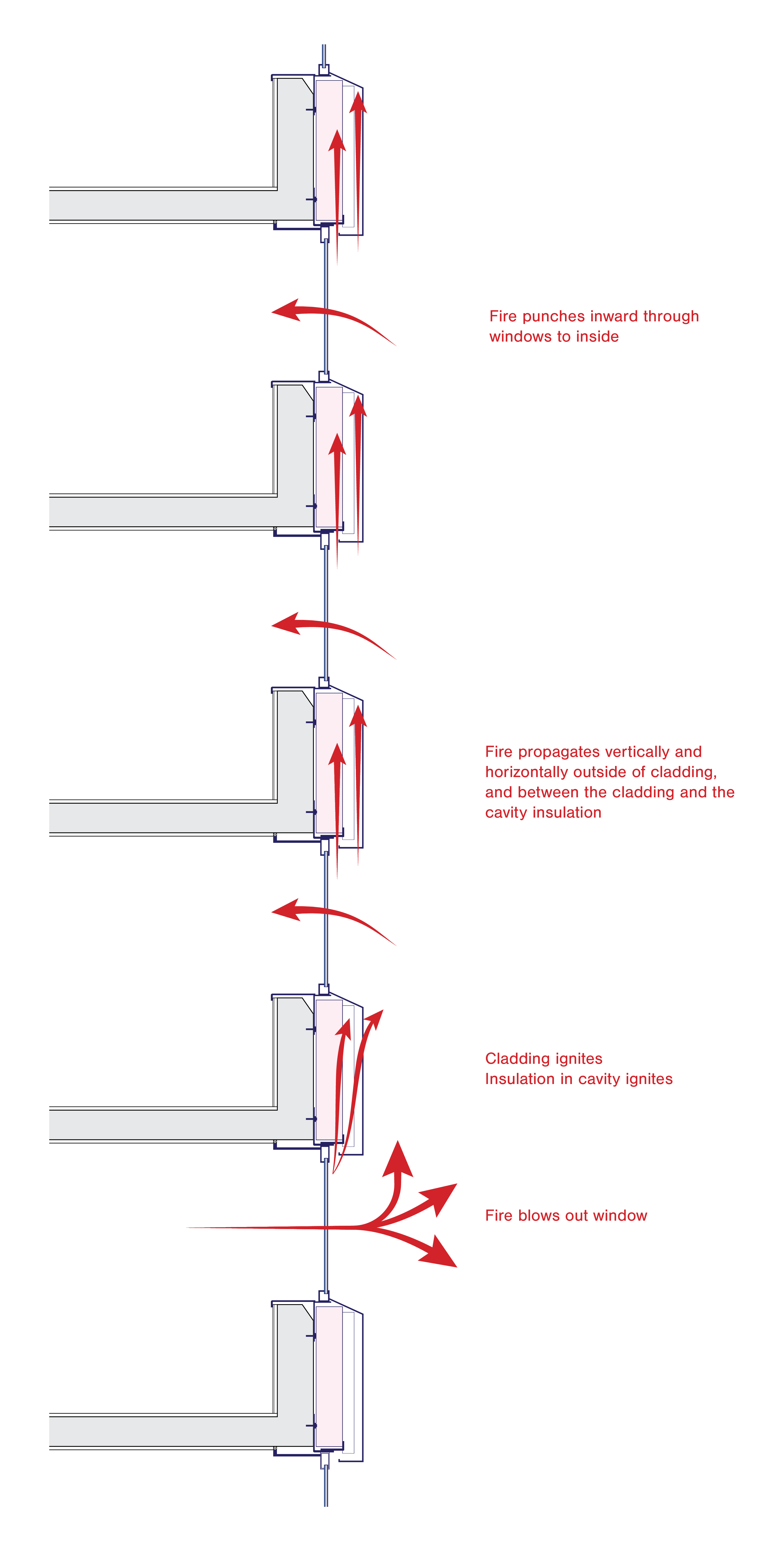
Figure 3: Fire Propagates Vertically and Horizontally Figure 4: Fire Punches Inward Through Windows To Inside
It was (and is) inadvisable to clad a tall building with a combustible cladding. Grenfell Tower had a thin cladding…about ¼ inch thick…two thin skins of aluminum stiffened by a polyethylene core. No one doubted it was combustible. It was like living inside of a candle. The manufacture knew the cladding was combustible and did not make it a secret. How it ended up on the Grenfell Tower will get sorted out by a Public Inquiry[4]. The British are good at this and they will get to the bottom of this.
A short building with a combustible cladding is a different story….pun intended. Installing vinyl siding on a house is a reasonable thing to do. Installing vinyl siding on an apartment building is not allowed. How about wood siding? Wood siding burns, but not as quickly and intensely as vinyl siding. Of course wood siding can be used on a house. On an apartment building? Nope. Fiber cement cladding? Not combustible. Relax, works on low rise and mid-rise and high rise. Aluminum siding? Not combustible. Brick? Not combustible. Stucco? Not combustible.
So let’s constrain the issue a little bit. Combustible claddings can be used on low rise buildings such as houses. All you folks with vinyl siding and wood siding and engineered wood claddings and cellular PVC trim on their houses should stop calling me and asking me if it is the end of the world because of London. Why can combustible claddings be used on low rise buildings? Because we can get out of a low rise building easily and quickly and we have the time to do so[5]…if we have smoke alarms. Also, there is significantly less vertical chimney effect to cause rapid spread. Horizontal spread is very slow.
So, combustible claddings can be used on low rise buildings. Non-combustible claddings can be used on everything.
Things get more complicated when we ask what is the cladding installed over? The Grenfell Tower cladding was installed over a 2-inch air space – “rain screen”. The “rain screen” cladding was installed over continuous insulation. On the other side of the “rain screen” air space…the building side…was 6 inches of foil-faced isocyanurate rigid insulation. Yes, you read that correctly…6 inches of rigid
insulation. So we had a thin cladding, an air space, continuous insulation and the concrete structure. The air space (the “gap”) and the insulation matters.
The Grenfell Tower is an old concrete structure that was retrofitted with a new energy efficient façade. The original Grenfell Tower was an ugly 1970’s apartment block reminiscent of Soviet architecture where worker Comrades were stacked one on top of another. Pretty much like the apartments in Downsview, Ontario where I grew up (Photograph 3). My neighborhood was filled with poor immigrants who lived in uninsulated brick and concrete boxes[6]. My family was a little better off than most…we had our own individual separate small uninsulated brick and concrete box on a small piece of dirt as opposed to the ones stacked on top of one another.

Photograph 3: My Old Neighborhood - Ugly 1970’s apartment block reminiscent of Soviet architecture where worker Comrades were stacked one on top of one another. Pretty much like the apartments in Downsview, Ontario where I grew up. Yes, this is where I grew up. My friends lived in this apartment. We lived around the block. We are going to have to fix these old dinosaurs or we are going to have to knock them down. Many of them have good bones. Insulating them on the outside, installing new cladding and new windows is a good idea. But how we do it matters. The cladding, the air space and the insulation matters.
Old uninsulated brick and concrete boxes are uncomfortable and ugly. But they do not burn. Not quite true. They do burn, but from the inside due to stuff that we fill them with. You can fight these fires from the inside. It is not fun to fight them from the inside, but we know how to do it. They do not light up like Roman Candles in a quarter of an hour…
For a whole bunch of good reasons it is a good idea to upgrade, retrofit, rehabilitate old uninsulated brick and concrete boxes. Most of them have “good bones”. Not all of them should be “fixed”. Some should be just “knocked down”. But many can be worked on. Insulating them on the outside, installing new cladding and new windows is getting to be pretty common. But how we do it matters. The cladding, the air space and the insulation matters. Let me repeat, the cladding, the air space and the insulation matters.
We have learned how to do it well – particularly in the United States and in Canada. Mostly, because we also do pretty much the same thing in new construction in the United States and in Canada. The physics for retrofits and new construction are the same. The fire issues for retrofits and new construction are the same.
For reasons that are not appreciated we understand fires in tall buildings and mid-sized buildings and low rise buildings better in the United States and in Canada than in the rest of the world. For one, we have more tall buildings than anyone else. Also, we tend to build out of more stuff that can burn than anyone else. We build almost all of our low rise stuff out of wood. Wood burns. You can look it up. We then put asphalt shingles on the top of them that burn. Everyone else puts rocks on the top of their houses…because rocks don’t burn. We have learned how to build with stuff that can burn and we went tall before anyone else. Literally from the Woolworth building and onward…we have huge deep experience to draw from.
“Rain screens” are a good idea[7]. The physics are known but typically misapplied. We want a gap behind the cladding that is drained. Sometimes, but not always, we want some air flow in that gap. How big the gap should be and how much air flow should exist in the gap is the issue.
We have addressed the gap many times before with respect to drainage. We want to control hydrostatic pressure and pretty much call it a day. We do not need much of a gap to control hydrostatic pressure….a continuous 1/32 to 1/16 of an inch is all that you need. You do not need 2 inches. Using 2 inches for a rain screen to control hydrostatic pressure is insane. We have been here before (“BSI-057: Hockey Pucks & Hydrostatic Pressure”, January 2012).
With respect to air flow behind claddings we have also been here many times before. You do not need much of a gap to deal with inward drive out of reservoir claddings or to provide for hygric redistribution or outward drying. Everything can be made to work with a gap no greater than 3/8 inch to ½ inch. Using 2 inches for a rain screen to control inward drive with air flow, to provide hygric redistribution with air flow or outward drying with air flow is another bad idea.
So where did the 2-inch air space in the rain screen at the Grenfell Tower come from? It did not come from just dealing with moisture. The Europeans and more than a few lunatic architects in the United States and Canada love their “vent skins” and “double facades” for energy reasons that are not based in reality. I call them “facadists”. We were here before (“Why Green Can Be a Wash”, ASHRAE Journal, November 2008). They believe that all that air flow between the “skins” saves energy. No it does not[8]. The 2-inch air space also partially owes its existence to the remnants of a historical “food fight” between the masonry industry and the steel industry. Masonry cavity walls originally had a 2-inch air space (“BSI-086: Vitruvius Does Veneers”, May, 2015). When we went from block back up walls to steel studs the 2-inch air space was no longer necessary. Structural engineers also tend to love the large air gap for their “hat channels” and metal returns. We have to tell them “no”…as in you don’t get the airspace…be clever…no airspace for you.
The fire implications of too large of an air gap behind a cladding are huge. Air flowing behind a cladding can feed a fire in the cladding or feed a fire in the insulation behind the cladding. Both happened in spades in the Grenfell Tower. The buoyancy of fire heated air flowing upwards in the air gap behind the cladding acted like a blow torch or a bellows feeding the fire. When the air gap is small…less than ¾ inch…the friction from both surfaces bounding the air gap limits the air flow. The boundary layer on both surfaces is an effective fire stop[9].
So where are we at this point in the discussion? A non-combustible cladding over a small air gap (“rain screen”) is “good” and a combustible cladding over a large air gap (“rain screen”) is “bad”.
Let’s look at the continuous insulation behind the air gap (“rain screen”). If the continuous insulation is non-combustible we are pretty much done. We still need the non-combustible cladding in tall buildings. Don’t forget that part. But if we have a non-combustible cladding and a non-combustible continuous insulation layer what is there to burn? I still think it is a dumb idea to have too much of an air gap but we can get away with it from a fire perspective.
What about combustible continuous insulation? Foam plastic insulation contains flame retardants to slow down flame spread, making it more fire resistant…but it still remains combustible. Thermoplastic foams like extruded polystyrene (XPS) and expanded polystyrene (EPS) will melt and the liquid may ignite during a fire. Thermoset foams such as isocyanurates and spray polyurethane foam (SPF) typically do not melt, but the surface can burn and char during a fire. The fire performance of different foam plastics can be different. While all types of foam plastic insulation are combustible, they can be safely used with limitations based on testing and experience.
Here is where it gets interesting. In the United States and Canada we have learned to build with wood that burns, insulation that burns, and claddings that burn. Did I mention the limitations part?
In the Grenfell Tower when the fire blew through the window in the flat it propagated upward and horizontally on the face of the cladding and upward and horizontally in the air gap behind the cladding. The concern with multi-story fires once the fire is out of reach of ground fire-fighting is that it must not be able to leap from story to story. Even sprinklered buildings have no means to extinguish an exterior fire.
We have testing experience in North America to assess and prevent exactly the fire scenario that happened in London. The tests are NFPA 285[10] (NFPA refers to the National Fire Protection Association) for the United States and CAN/ULC-S134 for Canada (ULC refers to Underwriters
Laboratory Canada). Both tests are similar and for simplicity we will focus on one. NFPA 285 is a test to simulate a fire scenario where a fire in a room flashes over and breaks out the window. The flames expose the exterior and any combustible materials to the fire. NFPA 285 measures and sets criteria for vertical and lateral fire propagation on the outside of the cladding, between the cladding and any combustible insulation in the air space behind the cladding and in the wall assembly itself. NFPA 285 starts with a fire in the 1st floor room of the test configuration. A window burner is ignited early in the test to simulate the window blowing out. The window burner increases in intensity every 5 minutes until the test concludes after 30 minutes. The wall is observed for 5 minutes after the burners have been shut down.
Note that NFPA 285 is an assembly test. No one material can pass, but rather the entire assembly must pass. Just because you use a non-combustible insulation does not mean you pass…if you use a combustible cladding or combustible water control and vapor control layers.
There is no way the Grenfell Tower assembly would pass an NFPA 285 test. Figure 5 shows the Grenfell Tower wall assembly pre-retrofit. Figure 6 shows the Grenfell Tower assembly post-retrofit. The retrofit cladding was an aluminum composite panel with a polyethylene core – highly combustible – installed over a 2-inch vented airspace. The “continuous insulation” behind the vented airspace was 6 inches of foil-faced isocyanurate – fire resistant, but not fireproof. Note the location of the retrofit window – it is outboard of the structure lining up with the thermal layer of the wall assembly. Good for thermal performance. Not so good for fire.
For the assembly in Figure 5 to be able to pass the NFPA 285 test the cladding and the rest of the assembly (note that it is an assembly test) would have to limit its firespread vertically and horizontally to no more than a few feet during the duration of the test. Only a non-combustible cladding will do that…when coupled with an appropriate assembly. Additionally, fire propagation behind the cladding would have to be limited both vertically and horizontally to no more than a few feet during the duration of the test. Both combustible and fire resistant insulation can work depending on the air space size and the ease which fire can breach the air space above window heads.
Combustible insulation can work with fire stops above window heads…where non-combustible cladding is used.
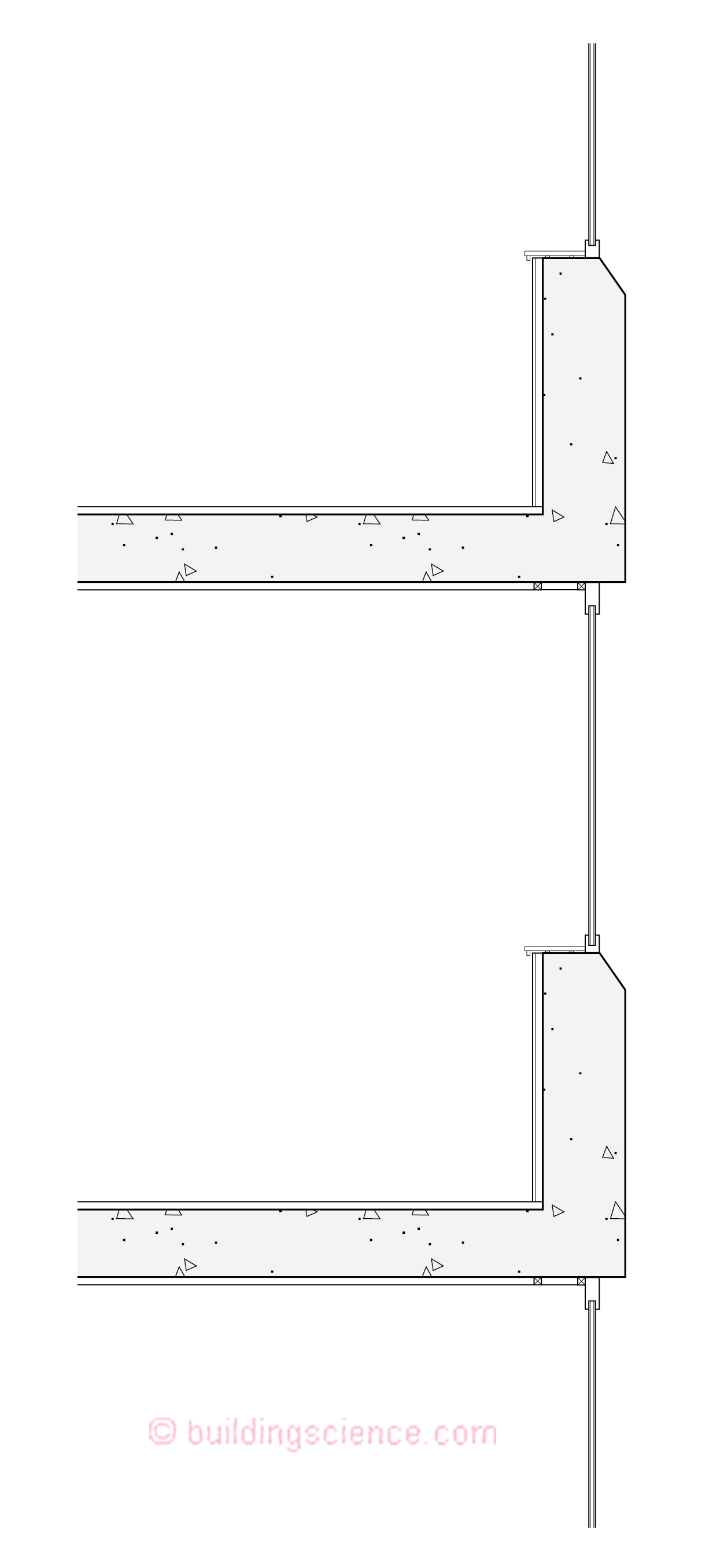
Figure 5: Grenfell Tower – Pre-Retrofit Assembly – Window aligned with concrete structure.
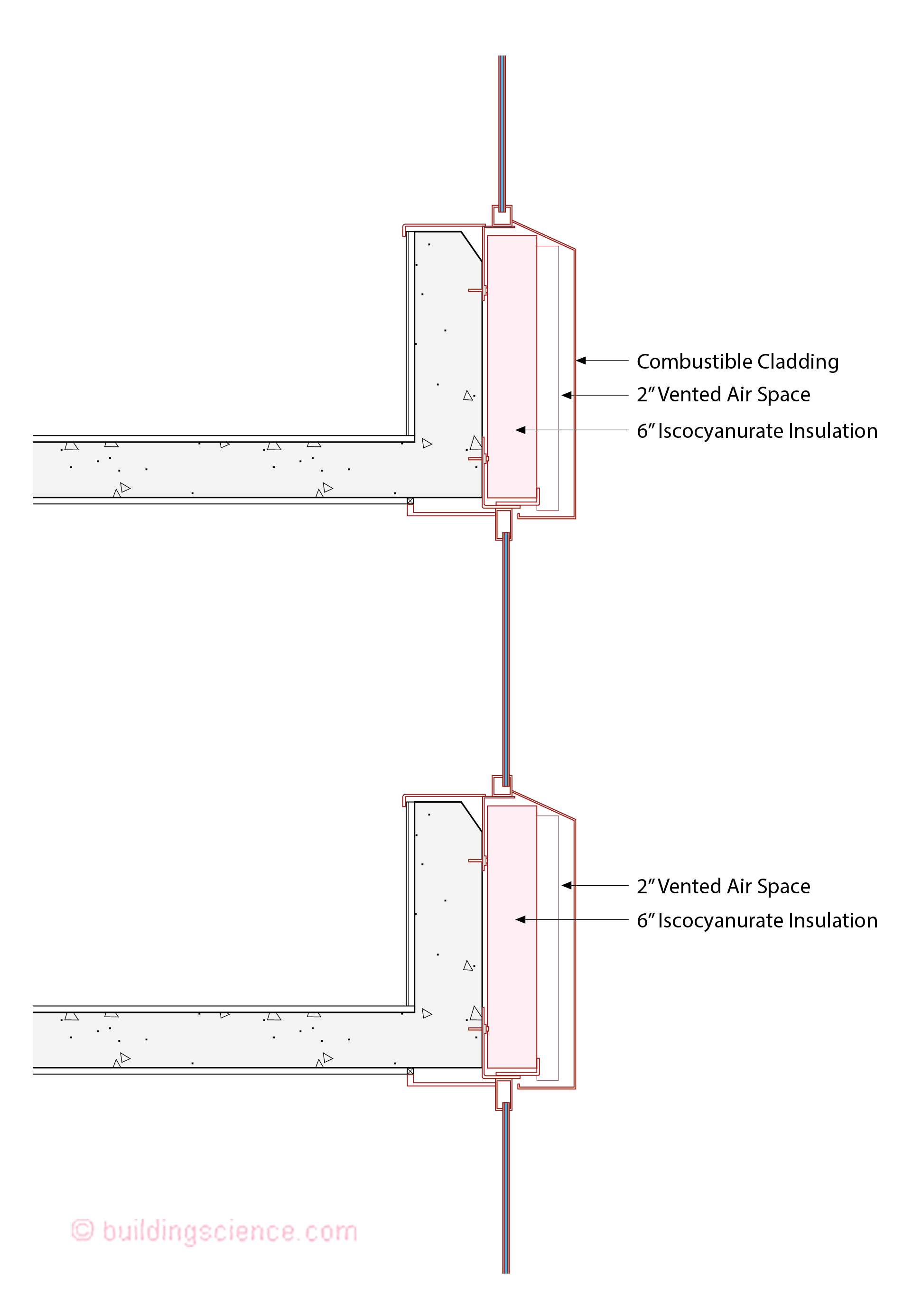
Figure 6: Grenfell Tower – Post-Retrofit Assembly - The retrofit cladding was an aluminum composite panel with a polyethylene core – highly combustible – installed over a 2-inch vented airspace. The “continuous insulation” behind the vented airspace was 6 inches of foil-faced isocyanurate – fire resistant, but not fireproof. Note the location of the retrofit window – it is outboard of the structure lining up with the thermal layer of the wall assembly. Good for thermal performance. Not so good for fire.
So, in Grenfell Tower had a non-combustible cladding been used with fire stops above window heads coupled with a narrow airspace we would not be having this discussion. The foil-faced isocyanurate continuous insulation layer would not have contributed to the fire to the extent that it did. And, obviously, had a non-combustible cladding coupled with a non-combustible continuous insulation layer such as stone-wool or mineral wool been used, we would not be having this discussion.
What has worked for us in both the United States and in Canada follows.
Photograph 4 is a multi-story concrete frame building with steel-stud back-up walls. The cladding is a non-combustible brick veneer installed over a 1-inch air space. The sheathing is a direct applied (“to the steel studs”) foil-faced isocyanurate continuous insulation with sealed joints. This assembly has passed the NFPA 285 test. Replace the brick veneer with stucco, terracotta, cultured stone and metal panels and we would have similar results.
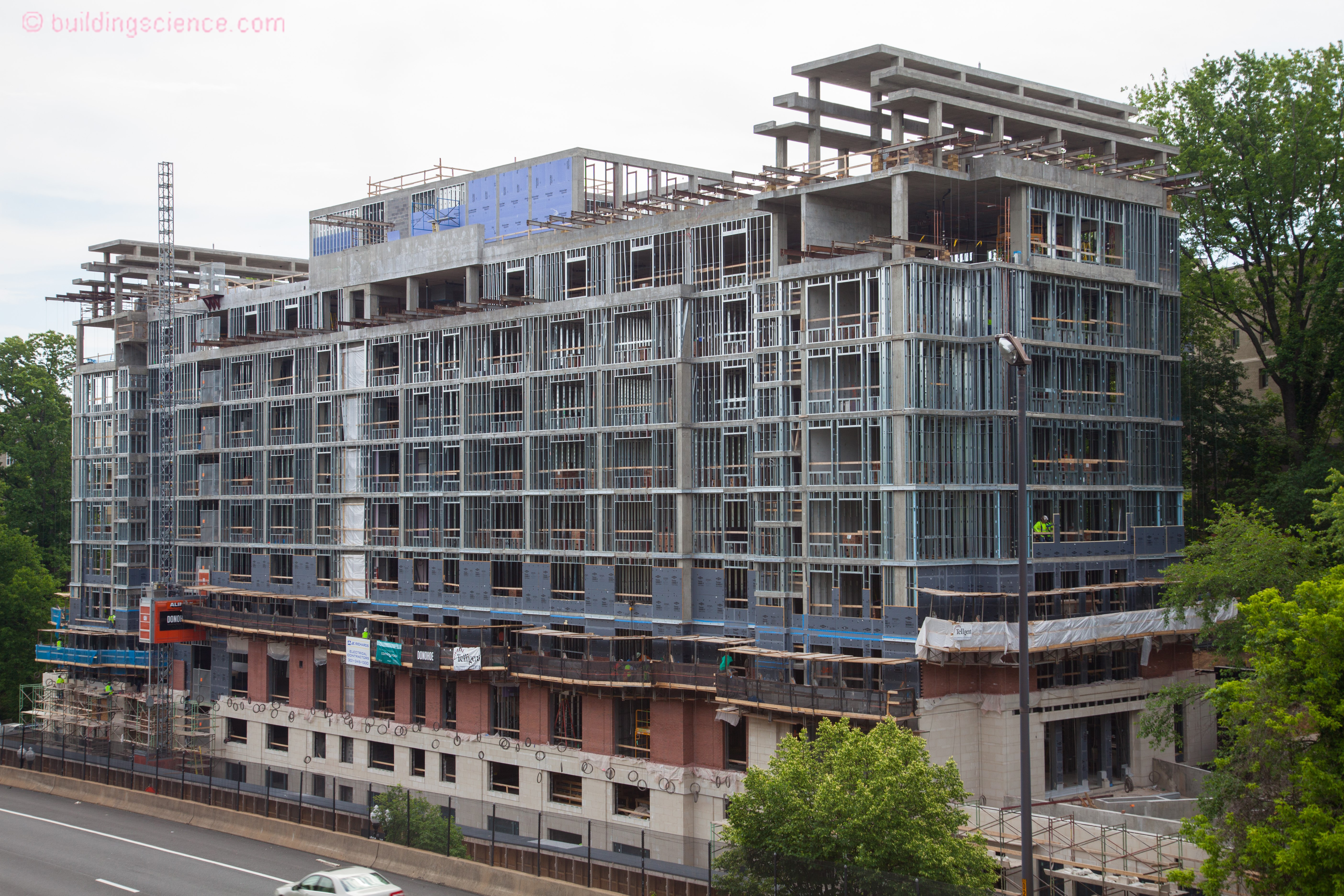
Photograph 4: Multi-Story Concrete Frame Building - Steel-stud back-up walls with a non-combustible brick veneer cladding installed over a 1-inch air space. The sheathing is a direct applied (“to the steel studs”) foil-faced isocyanurate continuous insulation with sealed joints. This assembly has passed the NFPA 285 test. Replace the brick veneer with stucco, terracotta, cultured stone and metal panels and we would have similar results.
Photograph 5 is a mid-rise concrete frame building with a masonry back up wall. A 3-inch layer of 2 lb/ft3 density spray polyurethane foam (SPF) has been applied over the masonry back up wall. The SPF is the continuous insulation layer – and is fire resistant. The cladding is a non-combustible brick veneer over a ½ inch air space. This assembly has passed the NFPA 285 test.
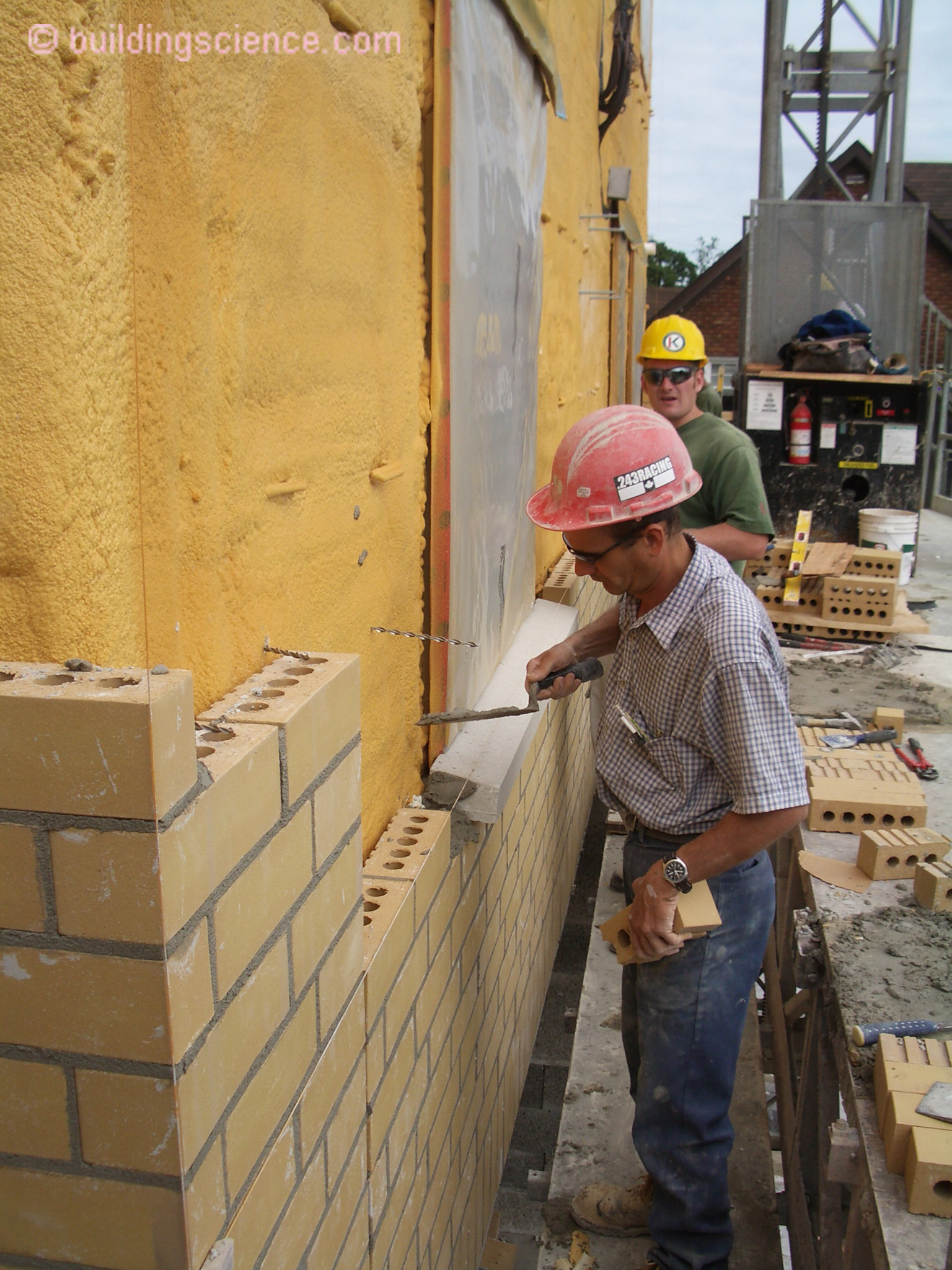
Photograph 5: Mid-Rise Concrete Frame Building – Masonry back up wall with a 3-inch layer of 2 lb/ft3 density spray polyurethane foam (SPF). The SPF is the continuous insulation layer – and is fire resistant but still combustible. The cladding is a non-combustible brick veneer over a ½ inch air space. This assembly has passed the NFPA 285 test.
Photograph 6 is a low-rise wood frame building. It is the NIST Net Zero Energy Test House. The continuous insulation layer is 4 inches of foil-faced iscocyanurate. The cladding is non-combustible fiber cement siding installed over 1x4 wood furring (3/4-inch air space). This assembly is not required to pass the NFPA 285 test.
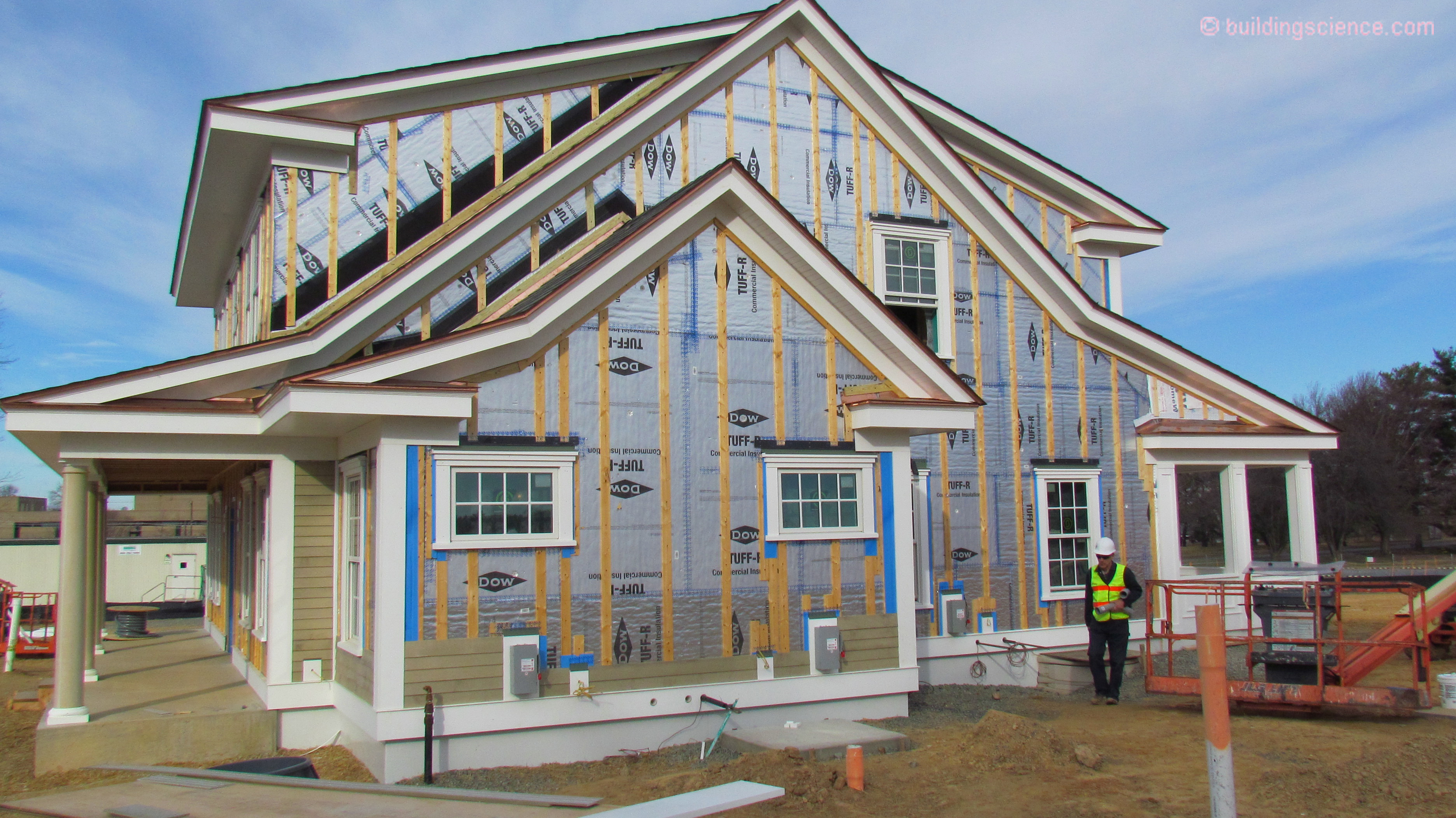
Photograph 6: Low-Rise Wood Frame Building – This is the NIST Net Zero Energy Test House. The continuous insulation layer is 4 inches of foil-faced iscocyanurate. The cladding is non-combustible fiber cement siding installed over 1x4 wood furring (3/4-inch air space). This assembly is not required to pass the NFPA 285 test and would easily outperform the Grenfell Tower in a fire because of the fiber cement cladding and the small “rain screen” airspace (3/4 inch)."
Photograph 7 is a low-rise wood frame building. The continuous insulation layer is 1-inch extruded polystyrene insulation with sealed joints. The cladding (not installed) is direct applied vinyl siding. This assembly is not required to pass the NFPA 285 test.
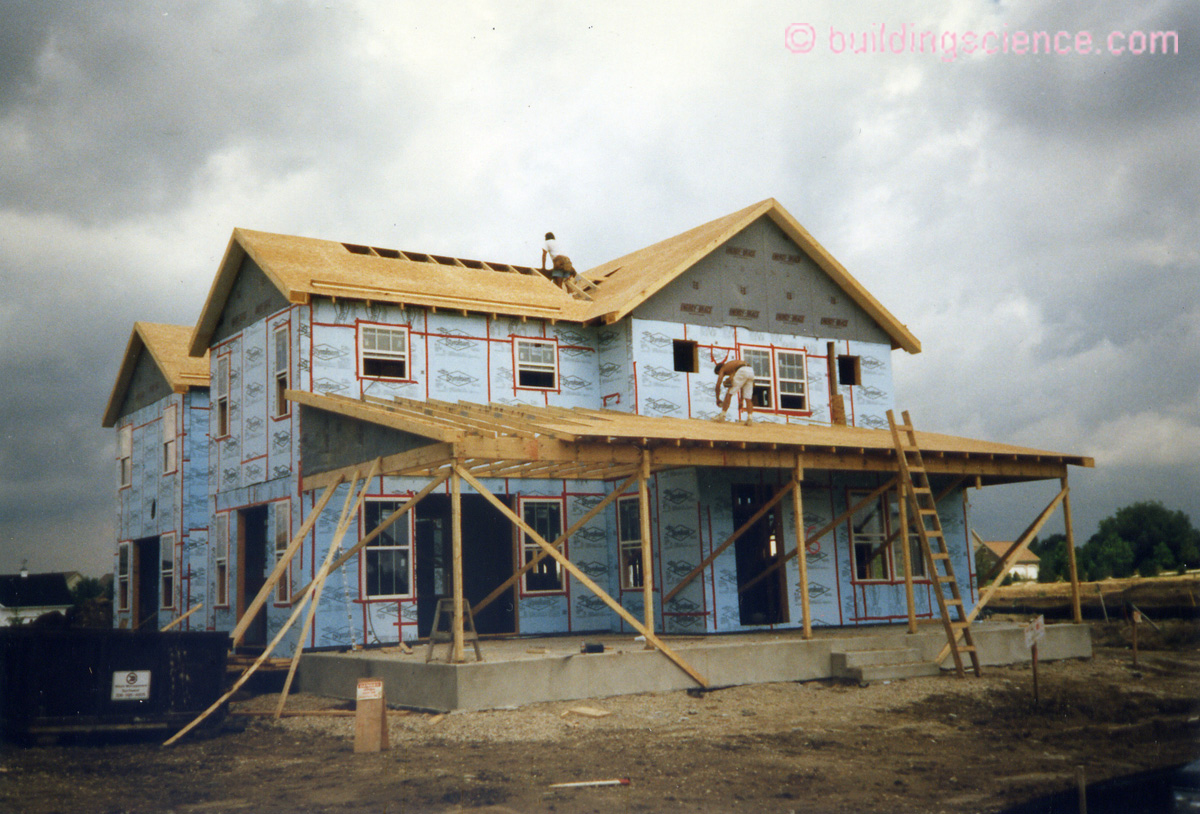
Photograph 7: Low-Rise Wood Frame Building - The continuous insulation layer is 1-inch extruded polystyrene insulation with sealed joints. The cladding (not installed) is direct applied vinyl siding. This assembly is not required to pass the NFPA 285 test.
Photograph 8 is a mid-rise concrete frame building with a gypsum board sheathed steel-stud back-up wall. The continuous insulation is a 4-inch layer of non-combustible stone wool. The cladding layer is non-combustible masonry block. This assembly has passed the NFPA 285 test. Note that even though the continuous insulation is non-combustible and the cladding is non-combustible the water resistive barrier (WRB) is required to meet NFPA 285. There are butyl and asphalt based WRB’s that affect the fire performance of assemblies.
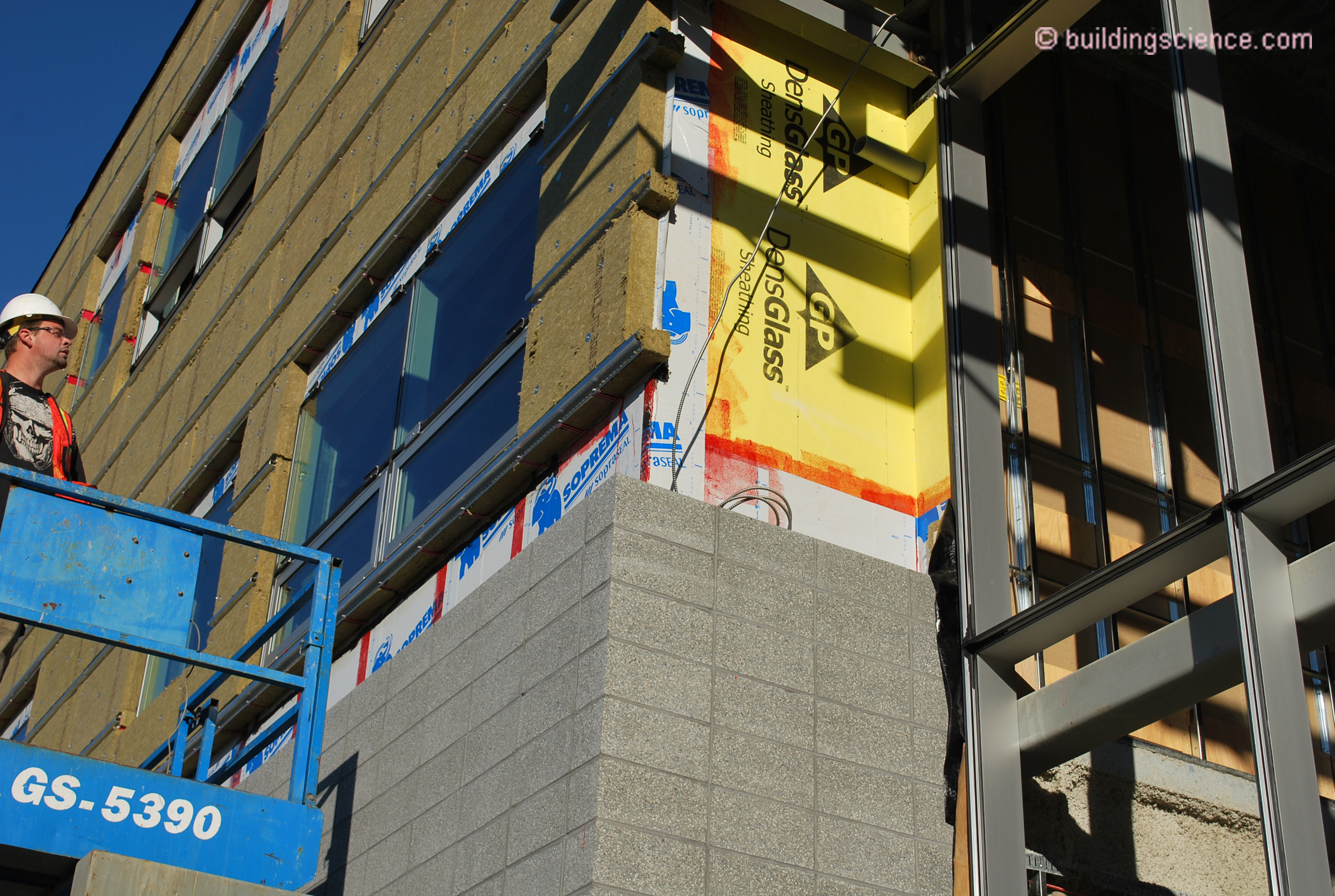
Photograph 8: Mid-Rise Concrete Frame Building – The wall assembly is a gypsum board sheathed steel-stud back-up wall. The continuous insulation is a 4-inch layer of non-combustible stone wool. The cladding layer is non-combustible masonry block. This assembly has passed the NFPA 285 test. Note that even though the continuous insulation is non-combustible and the cladding is non-combustible the water resistive barrier (WRB) and sheathing are required to meet NFPA 285. There are butyl and asphalt based WRB’s that affect the fire performance of assemblies.
High Rise and Mid-Rise Buildings
Non-combustible insulation such as stone wool and mineral wool work with all claddings, but NFPA 285 testing is required if the assembly utilizes a cladding that contains plastic.
Combustible continuous insulation such as isocyanurate works with non-combustible claddings such as brick, stucco and metal panels when the assemblies pass a NFPA 285 test. Some combustible claddings may also work subject to a NFPA 285 test.
Combustible continuous insulation such as extruded polystyrene works with non-combustible claddings such as brick, stucco and metal panels when the assemblies pass a NFPA 285 test. Some combustible claddings may also work subject to a NFPA 285 test. The extruded polystyrene will likely need a fire-resistant covering.
Combustible insulation such as spray polyurethane foam works with non-combustible claddings such as brick, stucco and metal panels when the assemblies pass a NFPA 285 test. Some combustible claddings may also work subject to a NFPA 285 test.
Low-Rise Buildings
In low-rise buildings both non-combustible and combustible insulation work with both non-combustible and combustible cladding. An NFPA 285 test may be required with foam plastic insulations in row-house and townhouse configurations or in single family buildings due to lot line limitations.
Bottom line…don’t do stupid things….and listen to Jessie.
References:
Photograph 1 Image Source; Wikimedia Commons contributors, "File:Grenfell Tower fire (wider view).jpg," Wikimedia Commons, the free media repository, https://commons.wikimedia.org/w/index.php?title=File:Grenfell_Tower_fire_(wider_view).jpg&oldid=250140350 (accessed July 6, 2017).
Photograph 2 Image Source; istockphoto, http://www.istockphoto.com/photo/dubai-burj-khalifa-new-year-fireworks-2016-gm503071274-82315509 (accessed July 6, 2017)
[1] London during the first Great Fire was “shunned by the aristocracy”. The well to do lived outside the city “beyond the slum suburbs”. London during the second Great Fire housed the immigrant poor in concrete towers separated from the elite in their rich enclaves. During the first Great Fire over 70,000 of the 80,000 inhabitants lost their homes. During the second Great Fire about 700 inhabitants lost their homes.
[2] Theresa May behaved pretty much like Charles II.
[3] In the United Kingdom. Not here in North America. We dealt with this over 30 years ago. We are in good shape on the fire issue in the United States and Canada. More about why this is later.
[4] I don’t think folks should jump to “criminal negligence” or “manslaughter”….there is a great deal that is not clear….the process of approvals was byzantine….the relationship of the architectural profession to the building process will be put under the microscope….as will the relationship of the project management profession to the building process.
[5] Typically 10 to 20 minutes even with combustible claddings.
[6] What united us was our hate of the Montreal Canadiens….
[7] I hate the name…but it was picked before my time…
[8] Go connect with Professor Hugo Hens and listen….then ask him about earth tube cooling…I dare you….
[9] Fire testing of townhouse fire walls in Canada in the 1970’s…
[10] NFPA 285 was developed in the 1970’s and became part of the code structure in the 1980’s in the United States – first the ICBO and then the IBC. If you ever run into Jessie Beitel you should shake his hand and buy him a drink. …or just give him a knowing nod…he is a good guy that we in North America owe a lot to… He is the father, grandfather and birth mother of NFPA 285.
