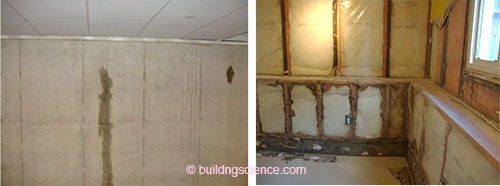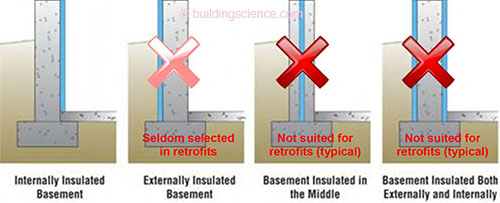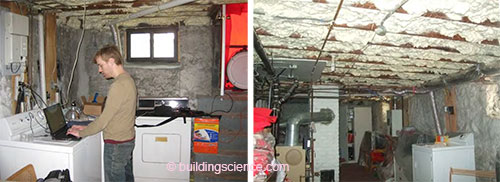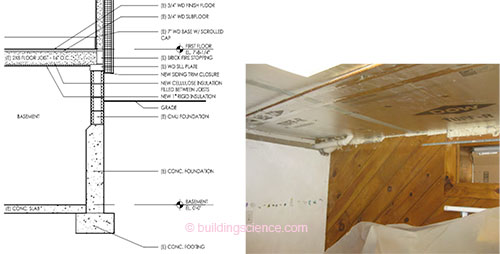Basements can account for up to one quarter of the typical energy consumption in a house. Therefore, insulating foundations is a critical measure for achieving high performance buildings. However, many foundations are damp (either due to bulk water or capillary “wicking” of moisture) or of a type of construction that is not easy or straightforward to insulate (such as rubble foundations). Damp foundation repair methods can be “leveraged” to provide energy efficiency benefits. An example of this “hybrid” approach is spray foam insulation, which can be an effective means of liquid phase water control (leaking basement), vapor phase water control (diffusion and air leakage transported condensation) as well as an effective insulation.
Executive Summary
Basements can account for up to one quarter of the typical energy consumption in a house. Therefore, insulating foundations is a critical measure for achieving high performance buildings. This is important in both new construction and retrofits of existing buildings.
The fundamental problems and "best practice solutions" for moisture-safe basement insulation have been well established. However, many foundations are damp (either due to bulk water or capillary "wicking" of moisture) or of a type of construction that is not easy or straightforward to insulate (such as rubble foundations). Damp foundation repair methods can be "leveraged" to provide energy efficiency benefits. An example of this "hybrid" approach is spray foam insulation, which can be an effective means of liquid phase water control (leaking basement), vapor phase water control (diffusion and air leakage transported condensation) as well as an effective insulation.
One common question is whether or not to include the basement in the conditioned space, which determines the insulation location (at the basement ceiling or walls). Field experience shows that insulating and air sealing at the floor/ceiling plane is likely to result in poor overall airtightness: this is not acceptable for high performance housing. Therefore, including the basement within the conditioned space is the recommended approach, providing insulation at the foundation walls and possibly the floor slab.
The hygrothermal behavior of foundation wall insulation has been covered in the literature. Moisture damage risks when insulating below-grade walls include bulk water, flooding, ground moisture, wintertime and summertime interstitial condensation, soil gas, construction moisture, and capillary rise at footings.
One reported objection to insulation of foundations is the perceived risk of freezing-based damage to the foundation, caused by reduced heat loss to the ground: specifically, frost heaving of the foundation wall, or adfreezing damage. Overall, the research literature indicates that soilfreezing behavior results in minimal likelihood of damage in heated (even insulated) basements.
A variety of recommended designs and variations for retrofit hybrid assemblies are shown in this report. Variations include closed cell spray foam (ccSPF) with membrane waterproofing or air gap membrane drainage layers, rigid board foam insulation at flat walls (cast concrete or CMU block), a "partial drainage" detail making use of the bulk water drainage that occurs through the field of a rubble stone wall, and non-drained spray foam assemblies (including slab insulation). Note that in all of these designs, the basement will become more airtight. Therefore, combustion safety measures must be addressed for any fuel-burning appliance located in the basement/crawl space.
Hygrothermal simulations were run to quantify the reduction of moisture entry into the basement due to this interior retrofit. A simplified, one-dimensional model showed a substantial reduction in moisture movement through the retrofitted foundation, which means that the moisture/humidity contribution of the foundation drops to negligible levels.
There are durability concerns associated with the use of spray foam at the sill beam/rim joist: the beam is colder (and therefore potentially wetter) than its pre-retrofit condition. Energy and airflow are not available to assist in drying. In addition, the use of low-permeability ccSPF on the interior greatly reduces drying to the interior. Given that damage is often seen in sill beams in pre-retrofit conditions, further study is recommended to better understand the relative contributions of various risk factors, and the effectiveness of mitigation techniques.
Several basements with these interior insulation and drainage systems were available to the researchers: a field survey of these sites was conducted. The relative humidity behind the ccSPF was high in all cases, therefore, an effective air barrier between the hidden airspace and the interior is critical. The ccSPF layer functions as the air barrier; a rubble wall is not an acceptable air barrier without additional detailing (e.g., parging). There was no sign of any damage due to exterior masonry freeze-thaw issues, frost heaving, or adfreezing. There was no indication of moisture erosion damage or high moisture contents in the sill beam, albeit with a limited survey.
One further component of this project is the field monitoring of a basement insulated with interior closed cell spray foam. Current analysis shows the phenomenon of vertical wicking of heat from the earth around the foundation up into the foundation wall. This is consistent with findings by Ueno (2007).
Overall, the use of closed-cell spray foam as a method of damp foundation rehabilitation and insulation should be considered an effective and mature technology, with an extensive track record in a variety of applications. There are thousands of implementations of various types of these systems, without reports of endemic failures. It is reasonable to consider this system ready for mass implementation in retrofit projects.
1 Introduction
Basements account for up to one quarter of the typical energy consumption in a house (Crocker 1974). Therefore, insulating foundations is a critical measure for achieving high performance buildings. This is important in both new construction and retrofits of existing buildings. In retrofits, the weatherization industry has often concentrated their efforts on the above-grade portions of the enclosure (such as sidewall cavity fill insulation, attic insulation, and airtightness measures), without addressing the foundation.
The fundamental problems and “best practice solutions” for moisture-safe basement wall insulation have been well established: they are described by (among others) Lstiburek (2006) and Swinton & Kesik (2005). Some key requirements include an insulation material that is not moisture sensitive and an assembly that prevents interior air from contacting the insulation-to-foundation wall interface. Building America-funded research on the performance of various interior basement insulation systems has been conducted by Zuluaga et al. (2004) and Ueno (2007). In addition to reinforcing best practice solutions listed above, they showed the risks of using vapor-impermeable interior side layers in below-grade wall assemblies. This last issue was also corroborated by Hales et al. (2010).
However, many foundations are damp (either due to bulk water or capillary “wicking” of moisture) or of a type of construction that is not easy or straightforward to insulate (such as rubble foundations). Bulk water leakage can cause severe damage to improperly designed interior insulation assemblies (Figure 1). Assemblies that provide insulation (and interior finishes, if desired) and control bulk water leakage are a valuable potential retrofit component.
Figure 1: Active seepage through cast concrete (left); water damage concealed behind finishes (right)
Foundation insulation can be accomplished by several methods, as discussed in generic terms by Lstiburek (2006), and shown in Figure 2. These methods of insulation include:
- Interior: most common, least expensive, most moisture problems
- Exterior: best location from physics perspective, practical problems with protection, thermal bridging and insects;
- Middle: most expensive, fewest moisture and insect problems, but is the most difficult to construct
- Both sides: similar problems to the exterior insulation approach with the additional cost of the interior layer.
However, in a retrofit case, options are limited: insulating in the middle and both sides are not reasonable choices for an existing wall. Exterior insulation is possible; it is also an excellent solution in terms of building physics (Swinton et al. 2000), and the ability to retrofit exterior water control measures. However, it is often eliminated from consideration due to the cost and logistical difficulty of exterior excavation.
Figure 2: Choices for insulation location in retrofits (adapted from Lstiburek 2006)
The research team believes that many methods of damp foundation repair can be “leveraged” to provide energy efficiency benefits. An example of this “hybrid” approach is spray foam insulation, which can be an effective means of liquid phase water control (leaking basement), vapor phase water control (diffusion and air leakage transported condensation) as well as an effective insulation. These methods are described by Lstiburek (2010a, 2010b). Numerous hybrid approaches can potentially deliver high levels of insulation economically, while solving many vexing moisture problems.
Of course, foundation bulk water should be controlled by exterior means if possible before resorting to interior drainage systems. This topic is covered in the BSC Research Report 1015 “Bulk Water Control Methods for Foundations” (Ueno & Lstiburek 2010).
Note that the term “basement” is often applied generically in this report; all of the assemblies described here could be used in crawl space applications, assuming similar foundation construction and exterior characteristics.
2 Background
2.1 Basement Insulation Energy Impacts and Insulation Location
Heat losses through the basement have been estimated in the range of 10%-30% of a house’s total heat loss (BETT 1985a, Beausoleil-Morrison 1997, Swinton & Kesik 2005): controlling this heat loss can significantly reduce overall space conditioning energy use. This is especially true in modern energy efficient houses, which reduce the heat loss through the above-grade portion of the enclosure by measures such as better-insulated roofs, windows, walls, and increased airtightness. These measures would therefore increase the relative contribution of an uninsulated basement. This trend was already noted by the mid 1970’s (Crocker 1974); some suggested that this weatherization of the above-grade enclosure increases the contribution of an uninsulated basement to 50% of the total heating load (Carmody et al. 1991). Of course, the actual heat loss through the below-grade structure is a function of the local soil conductivity, climate, and interior conditions of the basement.
The R-value of an uninsulated concrete wall is very low: assuming conductivity values of 10 to 18 Btu·in/h·ft2·°F (1.4 to 2.6 W/m·K); a typical 8” (0.2 m) thick wall is in the range of R-0.44 to R-0.82 (RSI 0.08-0.15). The conductivity of concrete is higher than typical soil conductivities of 5.6-6.3 Btu·in/h·ft2·°F (0.8-0.9 W/m·K), and is comparable to the higher conductivity/wetter soils. One implication of the high conductivity of concrete is that insulation can have a tremendous effect: a typical code minimum of R-10 (RSI 1.8) is a tenfold increase in insulating value.
One common question is whether or not to include the basement in the conditioned space, which determines the insulation location:
- At the basement ceiling (excludes basement from conditioned space)
- At the basement walls, and possibly also the floor slab (includes basement in conditioned space).
Insulating at the basement ceiling with fibrous cavity insulation is a common choice in the Northeast region of the United States. However, wall insulation (i.e., including the basement in the conditioned space) is a better choice overall for energy performance, for several reasons:
- The floor/ceiling assembly between the basement and the first floor is not an effective air barrier, due to mechanical penetrations (plumbing, electrical, HVAC, masonry chimney), and a general lack of air barrier detailing (e.g., weatherstripped doors to basement, etc.). Therefore, air-permeable insulation installed in the floor/ceiling assembly is bypassed and relatively ineffective.
- Mechanical equipment is commonly located in the basement, including space conditioning systems and domestic hot water equipment. In a heating-dominated climate, recovering the losses from this equipment (instead of leaving it in an unconditioned zone) improves energy performance. This is particularly true if ductwork and HVAC systems are located in this space, as ductwork (and air handler) leakage can be a significant source of thermal losses.
- Including the basement within the conditioned space increases the amount of available conditioned space, even if it is only used for conditioned storage and auxiliary space.
Two recent deep energy retrofit projects chose to insulate at the floor/ceiling level. Reasons for this included unwillingness to retrofit combustion safety measures to existing heating equipment, unwillingness to address existing masonry walls, and perceived low value of basement space.
One such project was discussed in Ueno (2010) (the Arlington, MA “Duplex” project). The floor/ceiling retrofit involved the removal of basement ceiling finishes and application of 0.5 pounds/cubic foot polyurethane spray foam (ocSPF) in the joist cavities (see Figure 3) as insulation and an air barrier. The existing atmospheric boilers were retained in the basement, and the door from the first floor to the basement was weatherstripped.
Nulled or guarded blower door air leakage testing was conducted, using multiple blower doors to equalize pressures between the basement and above-grade zones. Afterwards, unguarded tests were run on individual zones (with the adjacent zones open to the exterior); the difference between tests can be used to calculate leakage to adjacent zones. These methods are commonly used in testing multifamily or multizone buildings, and in particular, airtightness of portions of an enclosure (Genge 2009).
Figure 3: Arlington, MA duplex basement ceiling spray foam, and nulled air leakage testing
The tests revealed that despite these air sealing efforts, the basement was still well-connected to the above grade space, and that the overall air leakage was higher than targeted, largely due to leakage through the basement ceiling plane. The normalized overall air leakage results were 4.6 ACH50, or 0.33 CFM 50 per square foot of building enclosure, despite extensive retrofitting of all components of the building. Of the total building leakage (2129 CFM 50), over half (~1100 CFM 50) was due to leakage through the ceiling/floor plane. Localization of leakage did not reveal any dominant leakage points, but unsealed mechanical penetrations, the stairwell (both walls and doors), doubled framing members, and the properties of 0.5 PCF (8 kg/m3) foam were suspected as weak points.
A similar deep energy retrofit project also attempted to exclude the basement from the conditioned space; the floor-ceiling retrofit assembly included high-density spray foam for air barrier detailing, blown-in cellulose in joist bays, and foil-faced polyisocyanurate attached to the underside of the framing (see Figure 4). Again, the results were worse than expected, with normalized leakage at 8.5 ACH 50 or 0.54 CFM 50 per square foot of building enclosure. Again, leakage through the floor/ceiling assembly comprised roughly half of the total leakage of the building (1740 CFM 50 out of 3590 CFM 50). This leakage was ascribed to the presence of ductwork systems in the basement, mechanical penetrations, and connections to the above-grade via two stairwells.
Figure 4: Basement ceiling insulation and air sealing plan and completed image
Field experience (including these recent test cases) shows that insulating and air sealing at the floor/ceiling plane is likely to result in poor overall airtightness, which is not acceptable for high performance housing. For comparison, typical targets for high performance retrofits would be close to 1-2 ACH 50 or 0.10-0.20 CFM 50 per square foot of building enclosure. Therefore, including the basement within the conditioned space is the recommended approach, providing insulation at the foundation walls and possibly the floor slab. However, there are hygrothermal issues to be considered: these enclosure elements have moisture-related issues that can degrade insulated assemblies. As discussed previously, bulk water leakage into the insulation and finish assembly has the potential to cause severe and rapid damage.
In crawl space foundations with no mechanical equipment (including ductwork) or stairwell connection, the arguments to bring the foundation into the conditioned space are less strong. Flood-prone regions, in particular, are often unsuited for conditioned crawl spaces. Alternate details, such as ccSPF on the underside of the floor assembly, encasing the framing, can provide good performance, as discussed by Lstiburek (2008).
2.2 Foundation Wall Insulation Moisture Accumulation and Damage Risks
The hygrothermal behavior of foundation wall insulation has been covered in the literature. Some resources include Cheple & Huelman (2001), Swinton & Kesik (2005), Lstiburek (2006), and Ueno (2007). Following are summaries of risks:
Bulk water: Due to their below-grade location, foundation walls have the potential to suffer from bulk water leakage from exterior soil (Figure 5). High risk factors include poorly drained soil, water concentrations adjacent to the building, and/or sub-grade drainage systems that are insufficient, in poor condition, or nonexistent. Further information can be found in the BSC report, “Bulk Water Control Methods for Foundations” (Ueno and Lstiburek 2010). Bulk water leakage has the potential to cause the greatest amount of damage to interior assemblies in the shortest amount of time. Moisture that is trapped behind interior insulation systems has the potential to damage the insulation material, as well as cause indoor air quality issues.
Figure 5: Ground water accumulation behind impermeable basement insulation systems (Lstiburek 2006)
Flooding: In a similar vein, flooding—either from exterior or interior sources (such as plumbing leaks)— have the potential to add moisture to the foundation. Foundations should be designed assuming that flooding might occur during their lifetime. Moisture-sensitive materials subjected to flooding will need to be removed and disposed of, or dried in place.
Ground moisture: Note that even without the presence of bulk water leakage, the soil exterior boundary conditions for a foundation wall are cool (50°-65° F/10°-15° C typical at the lower portions of the wall; Hutcheon and Handegord 1995) and always at 100% RH. This can be an additional source of moisture, particularly if exterior dampproofing methods have not been used. This is a common situation in many of the existing foundations in retrofit projects.
Wintertime interstitial condensation: The interior insulation layer is typically not airtight . . .
Download the complete report here.





