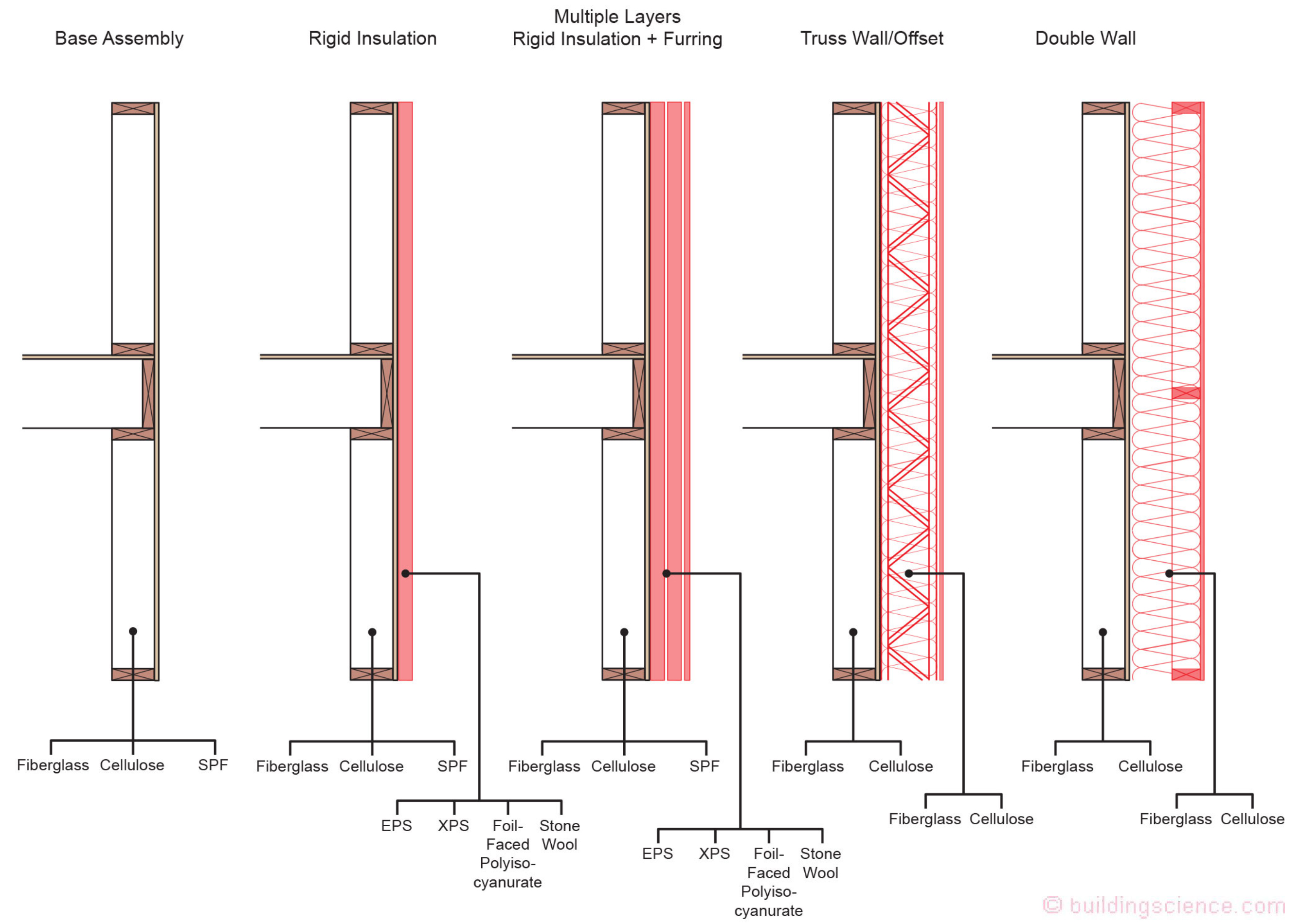My pappy said, “Son you’re going to drive me to drinkin’ if you don’t stop framing that hot rod1 buildin’…”
Have you heard the story of the frame wall race
Where spruce and pine were settin’ the pace…
The story is true,
I’m here to say…
I was framing that model eh!
It’s got insulating sheathing
And it’s really souped up.
And that framing layout gives it clout..
It’s got 12 inches; uses them all…
It’s got OVE2, it just won’t fall…
So how do you soup up a wood frame building? Easy…you turbo charge the walls…start with the chassis….I mean the frame…and then add horsepower…I mean insulation….and then improve the handling…I mean finesse the control layers….and take it for a spin…
A 2x4 wood frame goes way back to the “Illinois cottage” at the Paris Exhibition of 1867 and the Great Chicago Fire in 1871. We know how to do better. Go to 2x6’s and be efficient…go to “advanced framing”…24 inch centers, single plates, no jacks, no cripples, headers only in load bearing walls, line everything up…stack framing….and you use less board footage than standard framing…have 30 percent fewer pieces and you get to have more space for insulation. And yes, we were here before…(BSI-030: Advanced Framing, March 2010).
So let’s start with a 2x6 advanced frame wall as our “base assembly” and add the “horsepower”. Check out Figure 1. The base assembly frame wall cavity can be insulated with pretty much anything….gets us from approximately a “nominal” R-20 to a “nominal” R-35 depending on the cavity insulation. Let’s add some “rigid” insulation…some continuous exterior insulation. The practical thickness of “one layer” of continuous exterior insulation is about 1.5 inches due to the limitations of attaching cladding directly through the rigid insulation to the framing. So…we get to add an additional R-7.5 to R-12 depending on insulation selection.3 At the low end I get a “nominal” R-27 and at the high end I get a “nominal” R-47. Getting serious insulation “horsepower” now.
Let’s go to multiple layers (also Figure 1)…how about 4 inches…two 2 inch layers with 1x4 furring strips to handle the cladding attachment. OK, we now get to add an additional R-15 to R-30 depending on the insulation selection. Wow…at the low end I get a “nominal” R-35 and at the high end I get a “nominal” R-65. You want more than 4 inches? Go for it. Easy to do 6 inches or 8 inches …yes, we were here before (BSI-056: Leiningen Versus the Ants Redux, May 2012). Yup, you could do 8 inches on a 2x6 wall…approximately 14 inches total4…
Yup, I see it coming, that train coming down the track…what if I don’t want or like spray polyurethane foam or any of the rigid insulations? Relax. We can do all of this with cellulose or fiberglass or Gloria Vanderbilt’s ground up blue jeans as cavity insulation. Use a “truss wall/offset” or go to a “double wall” (yes, also Figure 1). You want R-60 with cellulose? Easy. You need approximately 16 inches of insulation. You get 5.5 inches (R-20) in the base assembly. Add a “wall truss” that is 11 inches thick…and you get approximately R-40 more….You don’t like a “wall truss” add a second wall to the outside…go to a “double wall”. Heck, you want more than R-60…go for it. Easy to get to R-70 or R-80.5
Figure 1: Turbocharged Advanced Frame Walls - Start with a 2x6 advanced frame wall as the “base assembly” and add the “horsepower”….exterior continuous insulation….truss wall/offset….and double wall.
So let’s take a closer look at some of these “hot rod” walls…
Figure 2: Advanced Framing with Insulating sheathing.
Fiberglass batt, blown cellulose, sprayed cellulose, and sprayed fiberglass are typically used to insulate the stud space. Expanded polystyrene (EPS), extruded polystyrene (XPS) and foil-faced polyisocyanurate (PIR) board foam are used as the exterior insulating sheathing. Spray foam is used at the rim joist to control air leaks.
Fiberglass, blown and sprayed cellulose are air permeable materials used in the stud space of the wall allowing possible air paths between the interior and exterior as well as convective looping in the insulation. Dense pack cellulose has less air permeance but does not control air leakage. Insulating sheathing (EPS, XPS and foil-faced polyisocyanurate board foam (PIR) products are air impermeable. When joints between panels of insulation and the insulation and framing are properly sealed with tape, mastic, caulk, etc., an effective air control layer (air barrier system) can be created at the exterior sheathing.
Rain control is typically addressed using a shingle lapped and/or taped water control layer such as building paper or a synthetic housewrap. It is possible to use insulating sheathing as the water control layer if all the intersections, windows, doors and other penetrations are connected to the surface of the insulating sheathing in a watertight manner, and the seams of the insulation are taped or flashed to avoid water penetration.
Fiberglass or cellulose in the stud cavity are vapor permeable, while EPS, XPS and PIR are moderately permeable, moderately impermeable and completely impermeable respectively. Insulating sheathing reduces the risk of wintertime condensation by increasing the temperature of the condensing surface (condensation plane), and reduces the risk of summer time inward vapor drives by slowing the vapor movement into the enclosure from storage claddings such as masonry or stucco. The level of vapor control in insulating sheathing walls is determined in the IRC (yes, we were here before…BSI-100: Hybrid Assemblies, October 2017).
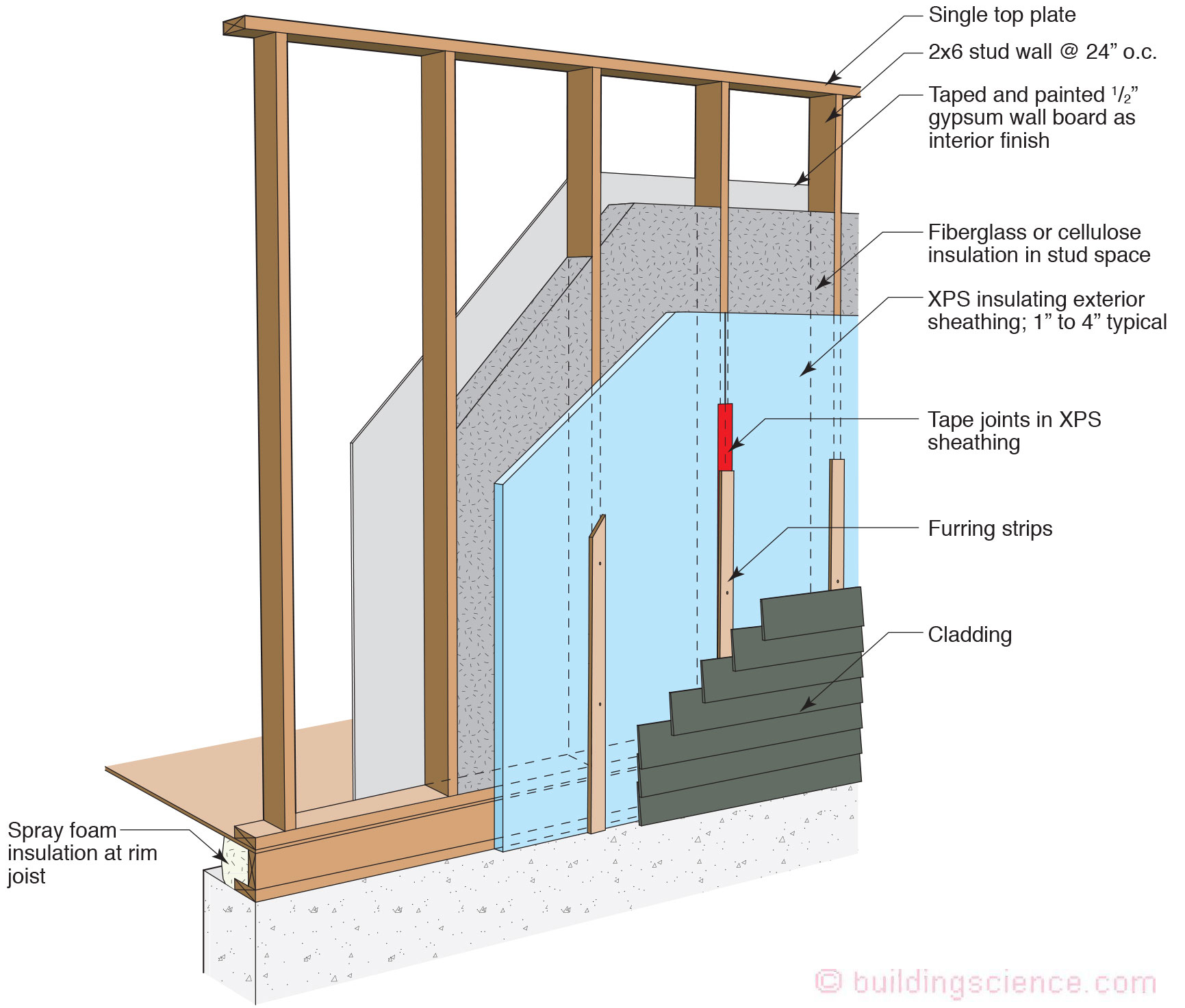
Figure 2: Advanced Framing with Insulating Sheathing
•2x6 advanced wood frame wall
•Fiberglass, cellulose or spray foam cavity insulation
•Extruded polystyrene (XPS) insulating sheathing
•Drainage space creating a minimum 1/ 4 inch ventilation gap/drainage gap behind cladding
Figure 3: Exterior Insulation Finish System (EIFS)
Fiberglass batt, blown cellulose, sprayed cellulose, and sprayed fiberglass are typically used to insulate the stud space. Expanded polystyrene (EPS), extruded polystyrene board foam is used as the exterior insulating sheathing. Spray foam is used at the rim joist to control air leaks.
Fiberglass, blown and sprayed cellulose are air permeable materials used in the stud space of the wall allowing possible air paths between the interior and exterior as well as convective looping in the insulation. Dense pack cellulose has less air permeance but does not control air leakage. The glass faced gypsum sheathing is air permeable. When joints between the gypsum sheathing are properly sealed with a liquid or trowel-applied water control layer an effective air control layer (air barrier system) is also created.
Rain control is typically addressed by providing a drainage gap between the liquid or troweled applied water control layer and the EPS sheathing.
Fiberglass or cellulose in the stud cavity are vapor permeable, while EPS and the stucco lamina are moderately permeable. The EPS insulating sheathing reduces the risk of wintertime condensation by increasing the temperature of the condensing surface (condensation plane), and reduces the risk of summer time inward vapor drives by slowing the vapor movement into the enclosure from the stucco. The level of vapor control in insulating sheathing walls is determined in the IRC BSI-100: Hybrid Assemblies, October 2017).
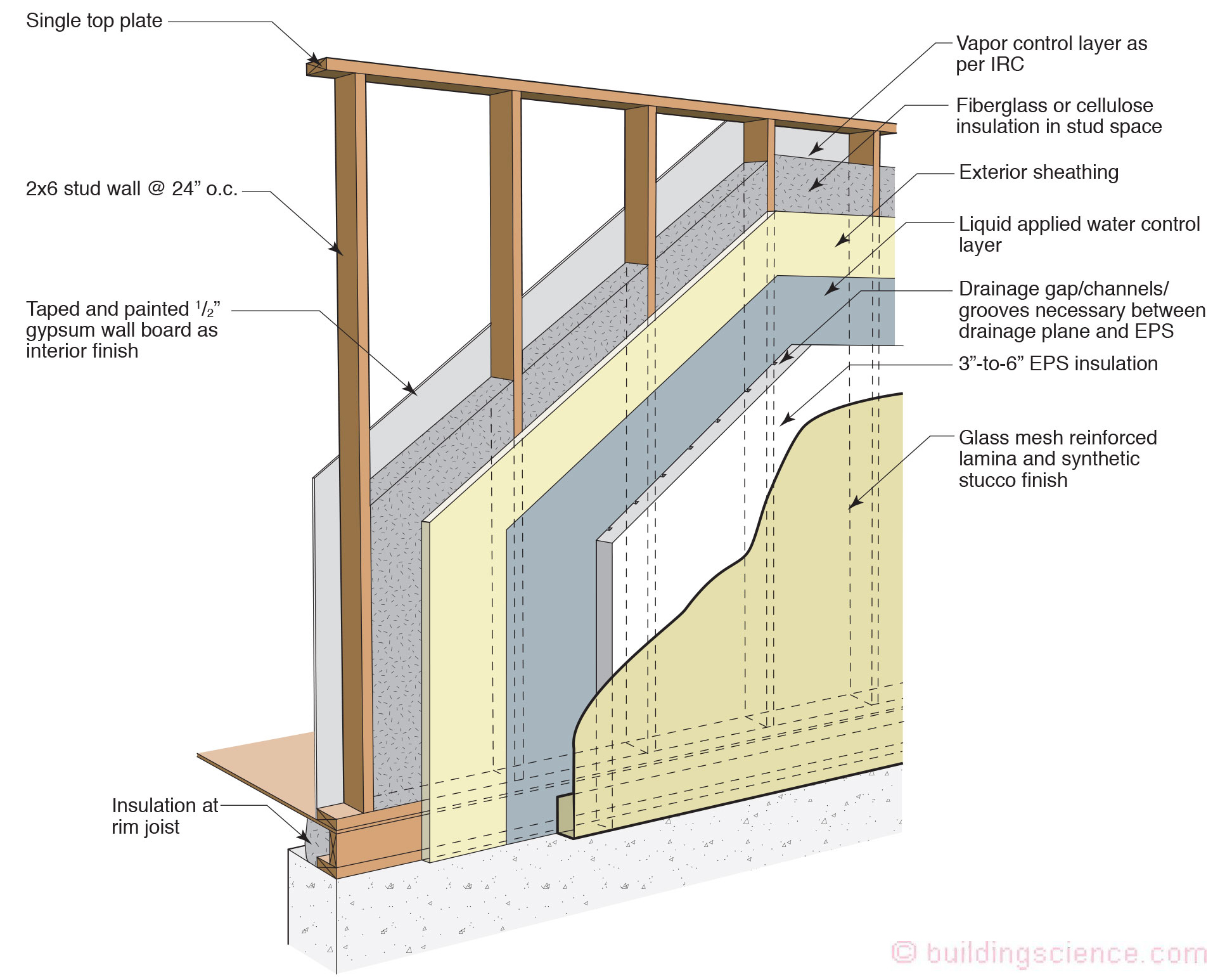
Figure 3: Exterior Insulation Finish System (EIFS)
•2x6 advanced wood frame wall
•Fiberglass, cellulose or spray foam cavity insulation
•Glass faced gypsum sheathing
•Liquid or troweled applied water control layer
•Drainage gap/channels
•Exterior expanded polystyrene (EPS) insulation
•Stucco finish
Figure 4: Advanced Framing with Multiple Layers of Insulating Sheathing
Fiberglass batt, blown cellulose, sprayed cellulose, and sprayed fiberglass are typically used to insulate the stud space. Two or more layers of mineral fiber insulation boards are installed over plywood or OSB sheathing.
Fiberglass, blown and sprayed cellulose are air permeable materials used in the stud space of the wall allowing possible air paths between the interior and exterior as well as convective looping in the insulation. Dense pack cellulose has less air permeance but does not control air leakage. Plywood and OSB sheets are air impermeable. When joints between the plywood and OSB sheets are properly sealed with tape, mastic, caulk, etc., an effective air control layer (air barrier system) can be created.
Rain control is typically addressed by either installing a water control layer over the exterior plywood and OSB sheets or by selecting plywood or OSB sheets that have an integral water control layer and sealing the joints between the plywood and OSB sheets.
Fiberglass or cellulose in the stud cavity are vapor permeable, while plywood and OSB are moderately permeable. Insulating sheathing reduces the risk of wintertime condensation by increasing the temperature of the condensing surface (condensation plane). The level of vapor control in insulating sheathing walls is determined in the IRC (BSI-100: Hybrid Assemblies, October 2017).
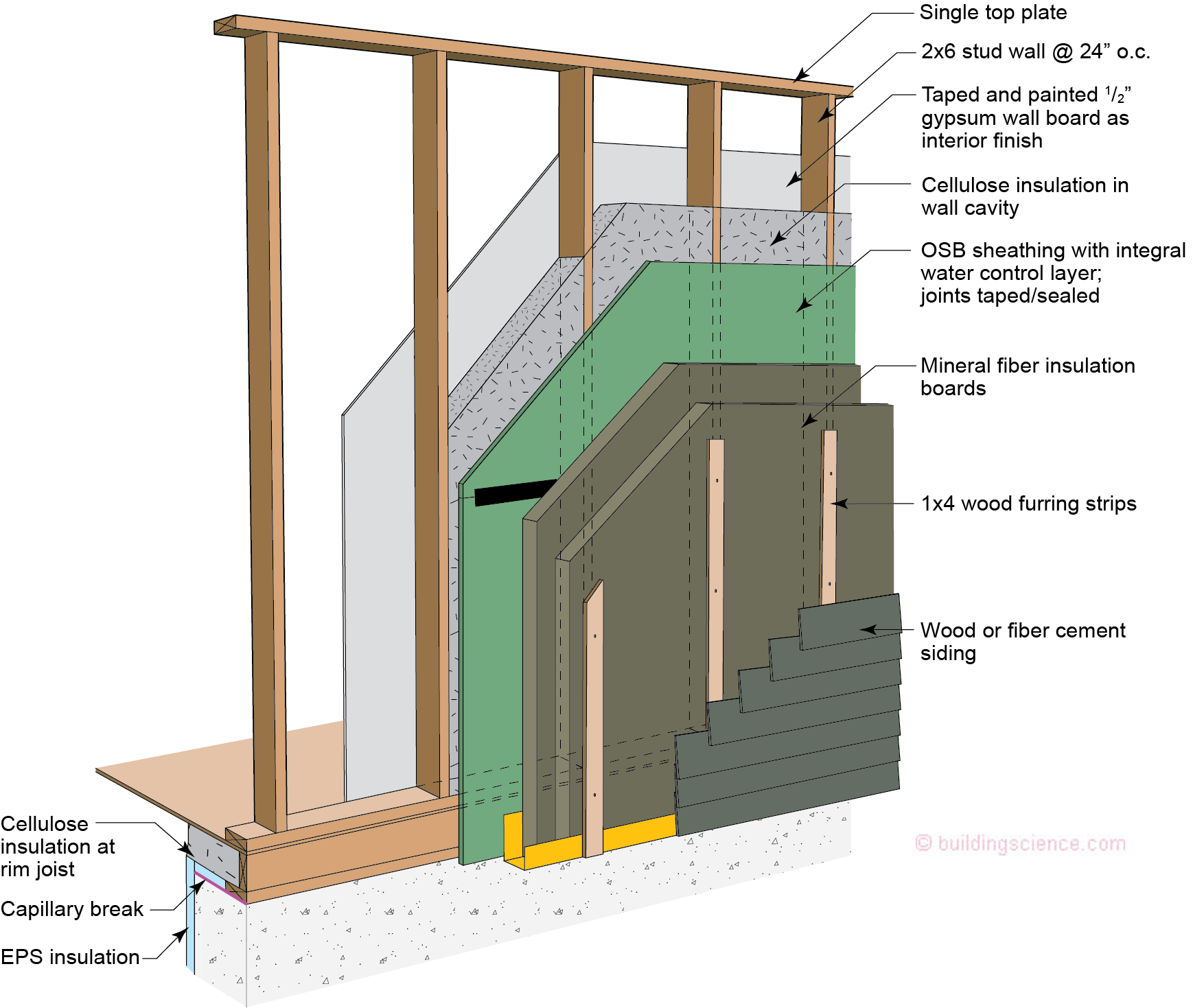
Figure 4: Advanced Framing with Multiple Layers of Insulating Sheathing
•2x6 advanced wood frame wall
•Fiberglass, cellulose or spray foam cavity insulation
•Plywood or OSB sheathing
•Liquid or troweled applied or integral water control layer
•Multiple layers of mineral wool insulating sheathing
•Drainage space creating a 3/4 inch ventilation gap/drainage gap behind cladding.
Figure 5: Truss Wall
Fiberglass batt, blown cellulose, sprayed cellulose, and sprayed fiberglass are typically used to insulate the stud space. Cellulose or fiberglass insulation is installed in the exterior truss cavity.
Plywood and OSB sheets are air impermeable. When joints between the plywood and OSB sheets are properly sealed with tape, mastic, caulk, etc., an effective air control layer (air barrier system) can be created.
Rain control is typically addressed by either installing a water control layer over the exterior plywood and OSB sheets or by selecting plywood or OSB sheets that have an integral water control layer and sealing the joints between the plywood and OSB sheets. Note that when the thermal resistance of the wall assembly exceeds R-60 in Climate Zones 5 and higher it is recommended that the exterior sheathing be plywood or gypsum sheathing rather than OSB due to the reduced vapor transmission of the OSB.
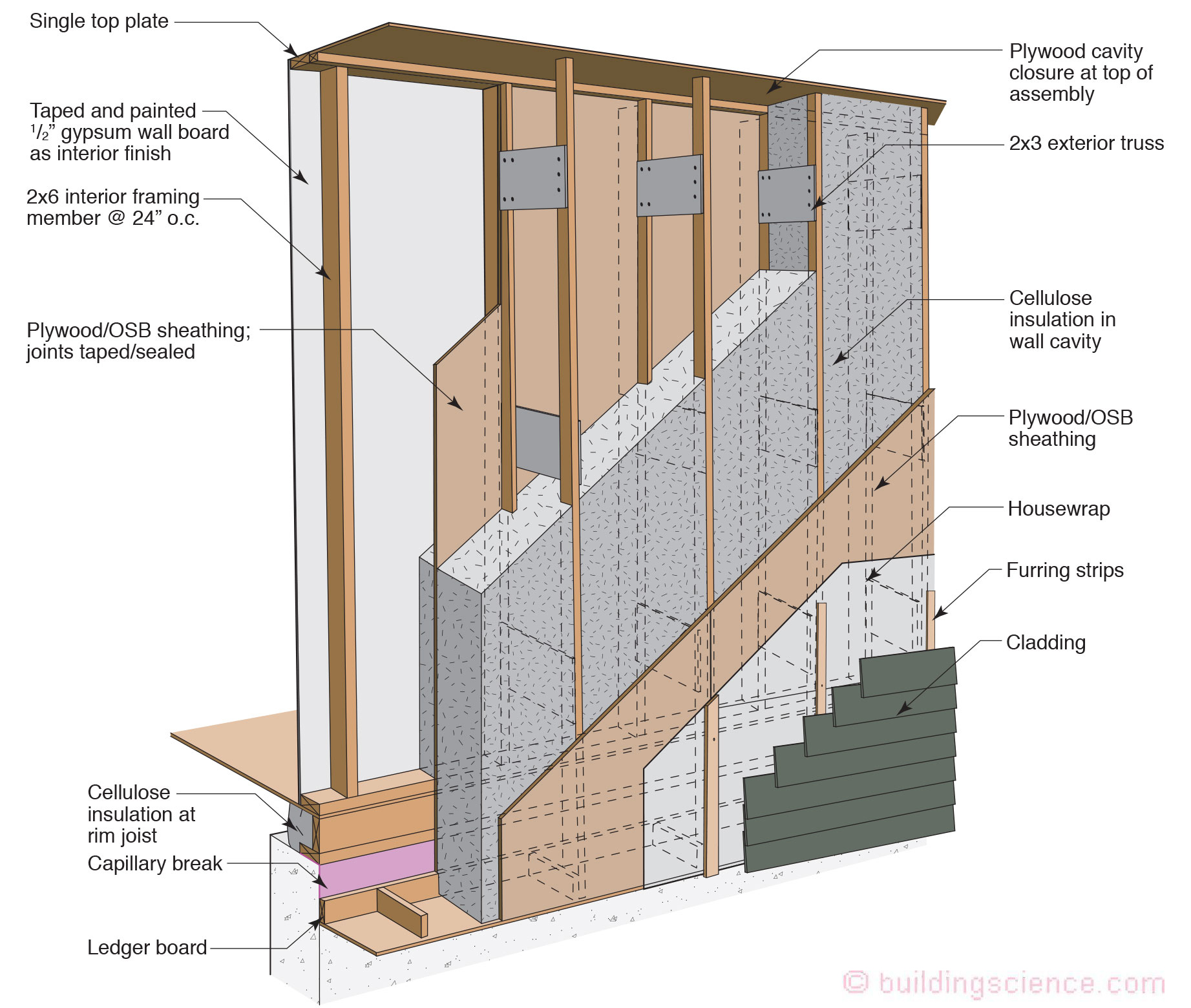
Figure 5: Truss Wall
•2x6 advanced wood frame wall
•Fiberglass, cellulose or spray foam cavity insulation
•Plywood or OSB sheathing with joints taped/sealed
•2x3 or 2x4 exterior truss with cellulose or fiberglass cavity insulation
•Plywood or OSB or gypsum sheathing
•Housewrap or liquid or trowel applied or integral water control layer
•Drainage space creating a minimum 1/ 4 inch ventilation gap/drainage gap behind cladding
Figure 6: Offset Frame Wall with Exterior Spray Foam
Fiberglass batt, blown cellulose, sprayed cellulose, and sprayed fiberglass are typically used to insulate the stud space.
Fiberglass, blown and sprayed cellulose are air permeable materials used in the stud space of the wall allowing possible air paths between the interior and exterior as well as convective looping in the insulation. Dense pack cellulose has less air permeance but does not control air leakage. Plywood and OSB sheets are air impermeable. When joints between the plywood and OSB sheets are properly sealed with the exterior spray foam an effective air control layer (air barrier system) can be created.
Rain control is typically addressed by using the high density spray foam as the water control layer.
Fiberglass or cellulose in the stud cavity are vapor permeable, while plywood and OSB are moderately permeable and high density spray foam is impermeable. The high density spray foam reduces the risk of wintertime condensation by increasing the temperature of the condensation plane. The level of vapor control is determined in the IRC (BSI-100: Hybrid Assemblies, October 2017).
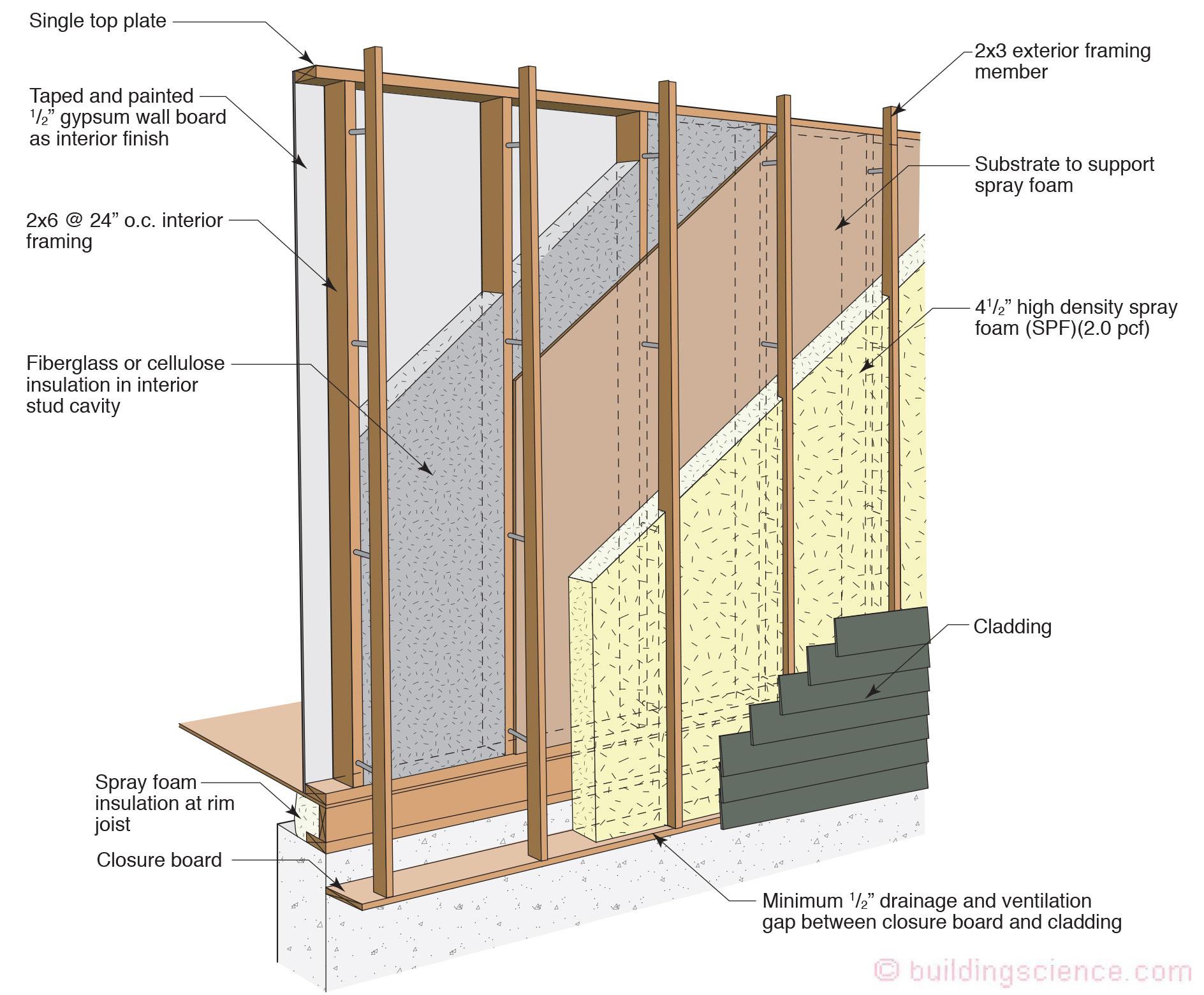
Figure 6: Offset Frame Wall with Exterior Spray Foam
•2x6 advanced wood frame wall
•Fiberglass, cellulose or spray foam cavity insulation
•Plywood or OSB sheathing
•2x3 or 2x4 exterior framing offset from wall framing with long nails or screws
•High density spray foam
•Drainage space creating a minimum 1/2 inch ventilation gap/drainage gap behind cladding
Figure 7: Double Stud Wall
Fiberglass batt, blown cellulose, sprayed cellulose, and sprayed fiberglass are typically used to insulate the stud space. Cellulose or fiberglass insulation is installed in the exterior truss cavity.
Plywood and OSB sheets are air impermeable. When joints between the plywood and OSB sheets are properly sealed with tape, mastic, caulk, etc., an effective air control layer (air barrier system) can be created.
Rain control is typically addressed by either installing a water control layer over the exterior plywood and OSB sheets or by selecting plywood or OSB sheets that have an integral water control layer and sealing the joints between the plywood and OSB sheets. Note that when the thermal resistance of the wall assembly exceeds R-60 in Climate Zones 5 and higher it is recommended that the exterior sheathing be plywood or gypsum sheathing rather than OSB due to the reduced vapor transmission of the OSB.
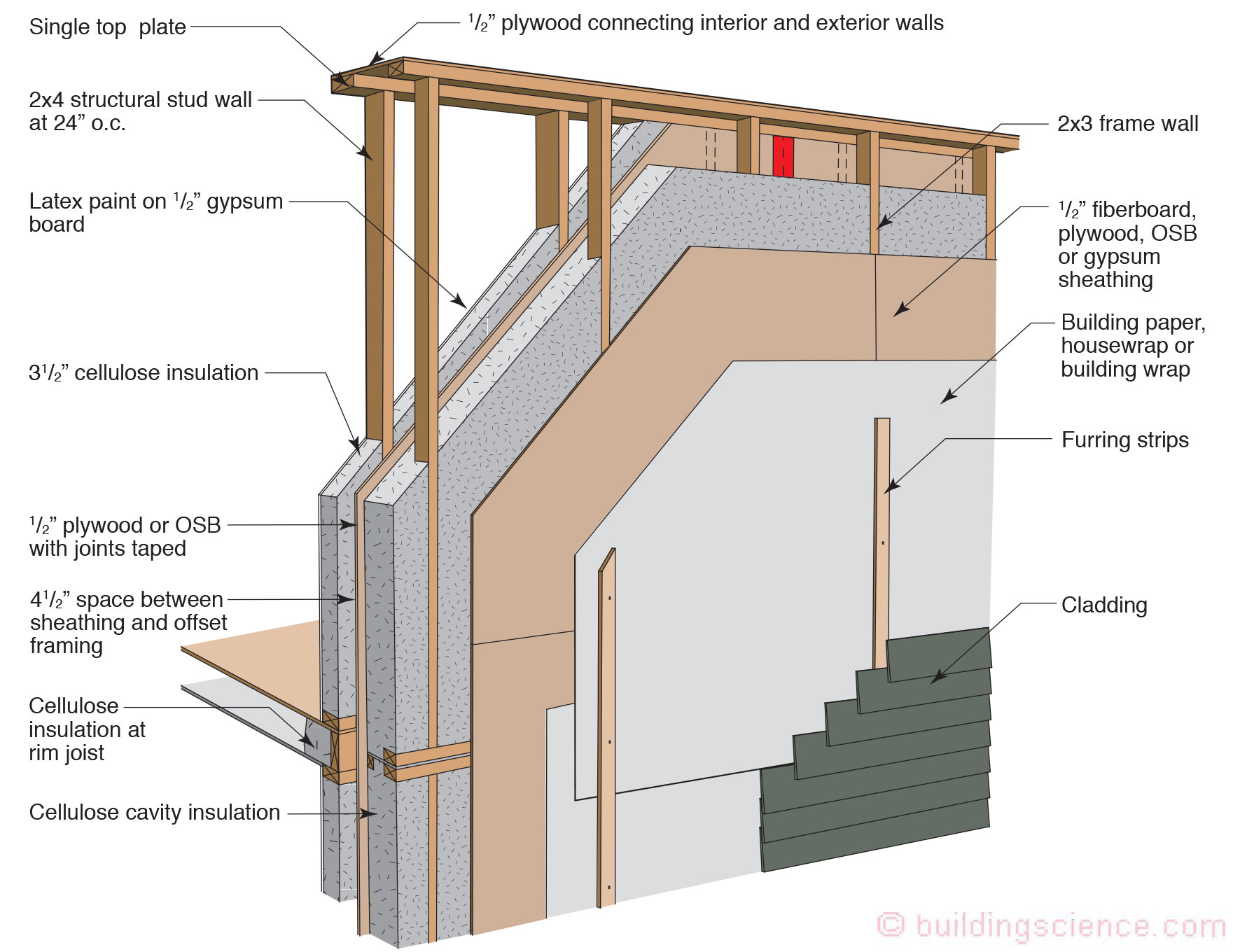
Figure 7: Double Stud Wall
•2x6 advanced wood frame wall
•Fiberglass, cellulose or spray foam cavity insulation
•Plywood or OSB sheathing with joints taped/sealed
•2x3 or 2x4 exterior wood frame wall with cellulose or fiberglass cavity insulation
•Plywood or OSB or gypsum sheathing
•Housewrap or liquid or trowel applied or integral water control layer
•Drainage space creating a minimum 1/ 4 inch ventilation gap/drainage gap behind cladding
Footnotes:
1Apologies to Commander Cody and His Lost Planet Airmen and songwriter Charles Ryan for the classic song “Hot Rod Lincoln*”.
*Songwriter Ryan was also quite the hot rod guy. The hot rod Lincoln in his song actually got built by him…and in real life was better than the song version. He took a 1941 Lincoln Zephyr…replaced the body with a Ford Model A coup and put in a 1948 V12 engine with a three-speed transmission and overdrive…
2Optimum Value Engineering…the precursor to “advanced framing”…developed by the National Association of Homebuilders (NAHB) and the Department of Housing and Urban Development run by George Romney in the late 1960’s…Mitt’s dad…
3Yes, it’s true…there are rigid insulations that are more than R-8 per inch of thickness…
4If it was me…note the “me” part… I would go with the closed cell spray foam (R-35) and 6 inches of foil faced polyisocyanurate (R-40) giving me a nominal R-75…the 12 inches total in my version of the song…
5 Note that I am avoiding the question of whether this level of thermal resistance makes sense. Further note that I have an 800 horsepower car. The reasons for why I have that much horsepower in a car are varied and have led to therapy. Further note I love hot rods and they make perfect sense to me even though they make no sense to many other folks. Other folks want R-70 walls…and they want them out of “carbon neutral” stuff….I get it…

