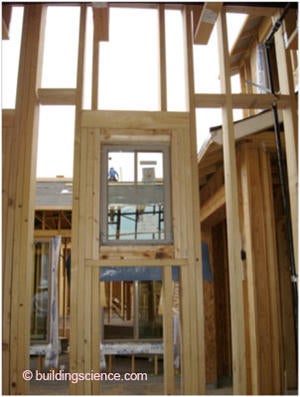This article addresses the issue of inset flanged windows in a 2x6 wall resulting in a significant amount of extra wood around window opening resulting in extra costs of both time and materials that could potentially be avoided by using alternate construction techniques. Corrective measures are also suggested.
Issue
Inset flanged windows in a 2x6 wall resulted in significant extra wood around window opening.
Description of Implementation Error
These walls are framed at 2x6 and architectural considerations resulted in an inset window design. The windows are on the interior edge of the wall. The windows are flanged windows, so in order to install the windows on the interior edge, a double 2x4 interior window buck needed to be installed in the 2x6 wall framing. This resulted in significant excess wood, which could have been avoided had the windows been installed on the exterior surface of the wall.
Risks
Had Advanced Framing techniques been used an overall savings of approximately $2,000 per building would have been realized. The money could have been available to improve other building components to make them more energy efficient in addition to increasing the builder’s profit margin and improving the marketability of the product.
Required Corrections
Install windows on the exterior surface of the wall using Advanced Framing techniques.

