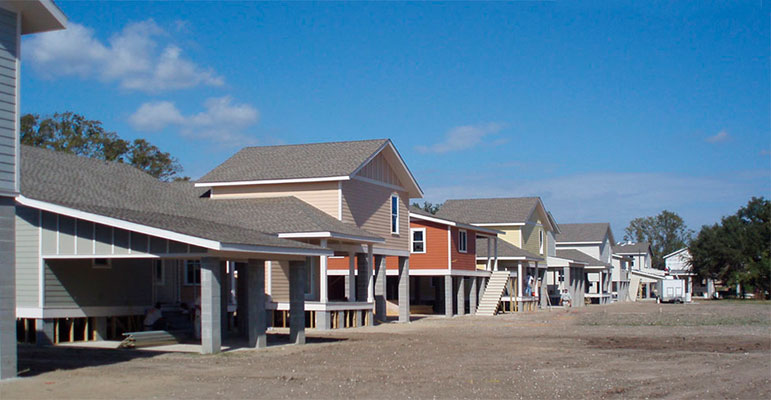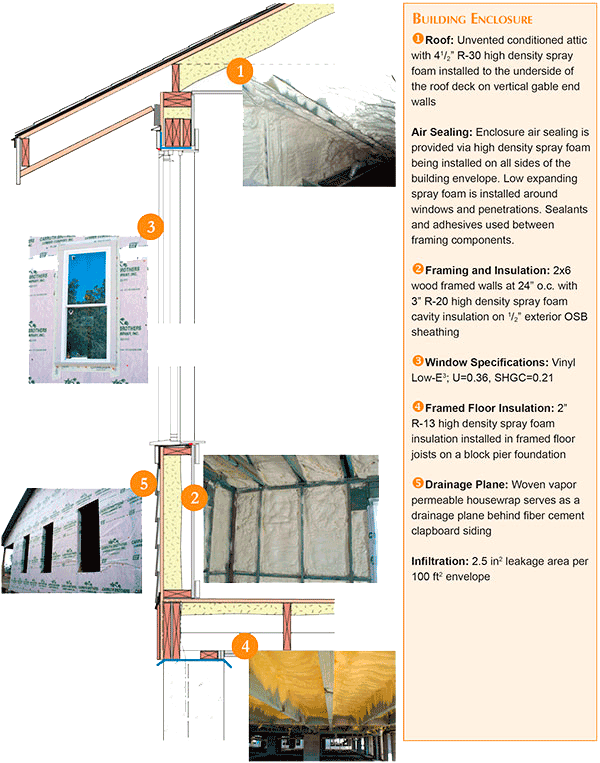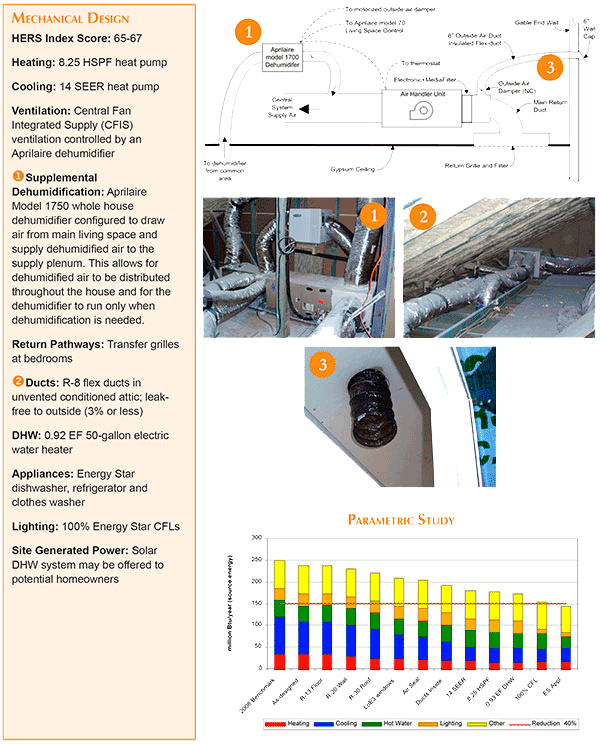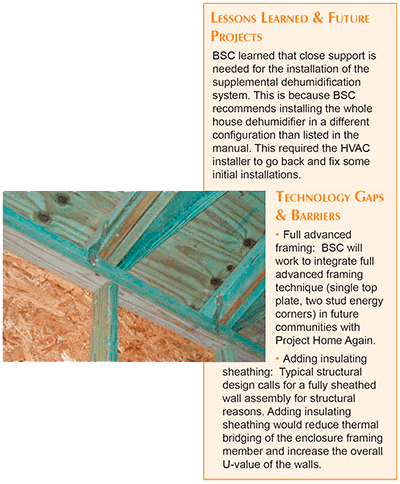Project Home Again is a not-for-profit organization that is overseeing the construction of 20 affordable and energy efficient single detached residences in Gentilly, New Orleans. The project is managed by Green Coast Enterprises, a local real estate services firm. A local architect and builder (Sustainable Architecture, LLC. and TKTMJ, Inc., respectively) were hired in large part because of their extensive expertise and willingness to embrace Building America building practices. These single detached homes demonstrate the energy efficiency and durability upgrades that Building Science Corporation (BSC) advocates. These community homes are located on St. Bernard Avenue in Gentilly, New Orleans.

Project Team: Building Science Corporation, Project Home Again, TKTMJ, Inc., Greeen Coast Enterprises, Sustainable Architecture, LLC., National Renewable Energy Laboratory (NREL)
Address: St. Bernard Avenue, New Orleans, LA
Description: A mix of 1,016 ft2 one- and 1,544 ft2 two-story single family detached homes
Completion Date: April, 2009
Estimated Annual Energy Savings: Average 42% projected source energy savings relative to the 2008 Building America benchmark
Project Website: www.projecthomeagain.net
BSC recommended building upgrades that address energy efficiency, occupant comfort, affordability, sustainability, and durability. Key upgrades include an enclosure that is fully insulated and air-sealed with high density spray foam and supplemental dehumidification. Other upgrades that contributed to increased building efficiency and durability are state of the art LoE spectrally selective vinyl windows and a high efficiency HVAC system.
The development is currently on-time and meeting budget. This is a great achievement given that the team is integrating Building America upgrades in a production environment for the first time. The Riggio Foundation will possibly consider another Building America development based on the success and occupant feedback from this endeavor.
Enclosure Design
The homes will be fully framed and will be constructed on piers. All wood is borate pressure treated for resistance to termites and mold. The framing is 2x6 at 24" o.c. however full advanced framing could not be achieved due to structural concerns. Full advanced framing could not be achieved because of prescriptive guidelines set by the 130 MPH Wood Frame Construction Manual that was adopted by the city of New Orleans. Therefore, the houses are framed with a double top plate and 3 - 4 stud corners. This is a technical gap that BSC would like to improve upon if Project Home Again continues with another development.
The attic is unvented with high density spray foam installed under the roof deck. The unvented attic foam will be treated with an intumescent ignition barrier to meet the code fire protection requirement for an intermittently occupied space.
The windows are vinyl with LoE spectrally selective glass that has a very low SHGC of 0.21. Glazing is the most important enclosure element in a hot-humid climate, and this next generation glazing technology is an impressive efficiency and durability upgrade.

Mechanical Design
A high efficiency heat pump (14 SEER/8.25 HSPF) is installed in the unvented attic. An extremely well sealed duct system will be fully enclosed within conditioned space. Transfer grilles provide passive returns from the bedrooms to the main living space. A fully ducted central return will be installed on each floor in a main living area.
All 5 floor plans had the system "right sized" with Manual J8. That is, each house has the heat pump sized to 100% total load as calculated by ACCA Manual J8. Duct sizes and room CFM flows were specified for each house at its particular orientation.
A whole house dehumidifier has been installed to allow for humidity control separate from cooling. This ensures proper comfort control year round. BSC recommends that all hot-humid Building America homes have supplemental dehumidification because of the different latent/sensible load ratios in these homes. The very efficient building enclosure greatly reduces the sensible load but not the latent load as much due to the fact that most of the remaining latent load is generated by the occupants. Supplemental dehumidification is necessary to control humidity levels year round and has a positive impact on occupant comfort and building durability.
Ventilation is provided via a Central Fan Integrated Supply (CFIS) ventilation system that draws outside air via a 6" flex duct to the return plenum of the HVAC system. This allows for the introduction of outside air to the living space whenever space conditioning is already operating. The whole house dehumidifier has fan cycling included in its circuitry. Fan cycling will turn on the fan at a 33% duty cycle (10 minutes on, 20 minutes off) in order to provide outside air during periods of no space conditioning. A manual damper is installed on the 6" duct to allow the installer to reduce flow to the recommended 50 CFM if needed during commissioning. A 6" mechanical damper is also installed on the 6" outside air duct. This is controlled by the fan cycler and will close off the outside air duct during periods of consistent space conditioning to prevent over ventilation of the living space.

Bathroom exhaust fans plus a kitchen hood are installed to provide spot ventilation when necessary. These are all routed to the outside and are not re-circulating fans. One of the bathroom fans is rated to provide ASHRAE 62.2 ventilation so that the house can be operated at that rate if needed by the occupant.
Project Home Again is currently in discussions to offer a solar hot water package to potential homeowners.
Quality Assurance & Quality Control
• Design follows BSC Building America Performance Criteria (QA)
• Manual J8 analysis ensures right sized mechanical systems ductwork
System Testing
Testing and commissioning of the building enclosure and mechanical systems were performed to ensure the house will operate as designed. The following tests were performed by a local tester:
• Air leakage
• Duct leakage
BSC will test for the following:
• Local air flows
• System external static pressure
• Outside air duct air flow
• Proper configuration ventilation system
Monitoring
Project Home Again is working on a plan to collect monthly utility bills from each house.

