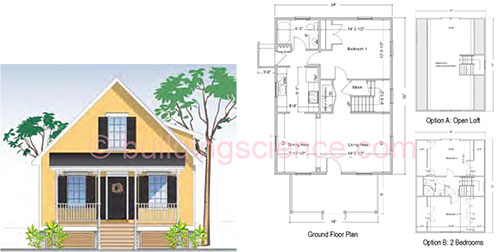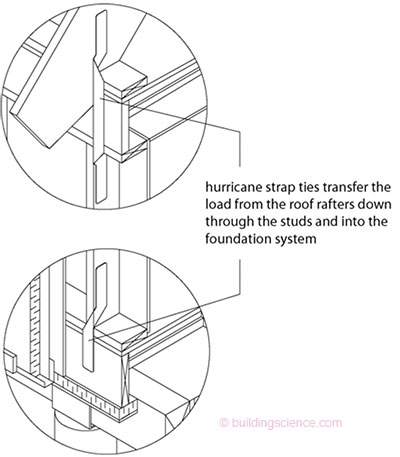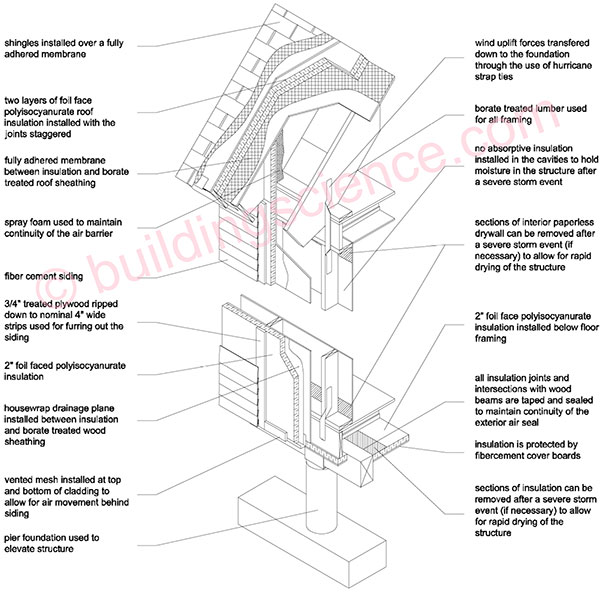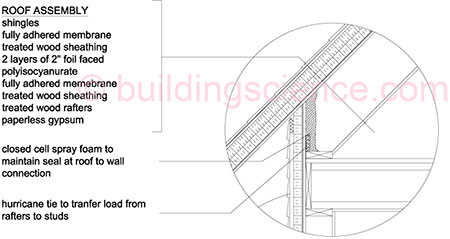Given what happened in New Orleans during hurricane Katrina, changes in the way we build are needed. Looking to key sustainability concepts of durability and energy efficiency, new flood resistant design concepts were developed. A systems engineering approach was used, that considered all aspects of house design, to develop a house plan that will make these new design concepts reality. Durability upgrades affected the structural requirements, water and vapor management, and material choice. While these upgrades result in an increase in the initial cost of the house, material use and energy efficiency strategies were examined to offset a portion of the initial cost, and provide a means to pay back the initial investment over time.
Introduction
The amount of destruction that was experienced in New Orleans during Hurricane Katrina was staggering: two years after the event, the damage is still apparent. While a significant amount of work has been accomplished in cleaning up the damaged areas, unfortunately rebuilding is still on the horizon for many families. The cost to rebuild is high, but also the disruption to peoples' lives has been severe. To prevent future devastation on the same scale, changes in the way homes are constructed in New Orleans are necessary. Designing homes with key sustainability concepts for durability and energy efficiency provides insurance to people in the event of another major hurricane. These strategies reduce the capital cost of repairs, the time for recovery, and the disruption to peoples' lives in the event of a major storm, but in addition also reduce the energy consumption and utility costs.
These key sustainable design concepts use a systems engineering approach that considers all aspects of the house design. Structural requirements, water management, material durability, material use, and energy efficiency are examined together, to come up with the most effective solution. In essence, the task is to design a building that can withstand the environment that is it placed in, be energy efficient, and be cost effective.
At the core of the design is the overall durability of the building: while not always considered at the outset of construction, designing for durability can save significant time and money in the future. The key is to find a balance between adding costs for durability, and reducing costs by efficient material use and energy efficiency strategies.
The systems engineering approach incorporates best practice durability strategies that should be incorporated into homes in hurricane and flood prone zones: these strategies were developed from experience gained through examining the various house failures during hurricane events in the Southeastern United States.
Building Science Corporation used this systems engineering approach to develop a house plan for New Orleans. Working with the Catholic Charities Group and Louisiana State University, this house plan is being put into practice.
The Plan
The house plan is a two-story Cape house; this design makes the most of the available living space for the amount of construction materials. The second floor is designed with two bedrooms and one bath; however, for budgetary reasons the second floor can also be initially built as a single room with the possibility for future partitioning at a later date. The floor plan provides adequate living space but keeps the overall foot print small, to help reduce overall energy consumption.

Figure 1: House elevation and floor plan
Structural Requirements
The structure is the basis for the durability of the building. Without a structure that can resist environmental loads, other durability and energy efficiency strategies are no longer effective. Due to the potentially high wind and flood loads of New Orleans, a robust structure is needed: a significant portion of the cost of the home is associated with these structural requirements. These two aspects require extra engineering and materials to make sure that the homes don’t float or blow away.
The house is designed to be elevated at a minimum of 5 feet above finished grade to meet the new FEMA Advisory Base Flood Elevation (ABFE) guidelines. The foundation is either a raised pier construction over spread footings, or a raft slab that allows for water to freely flow below the structure. In reality for this area, the water levels during Katrina rose much higher than the old FEMA BFEs. This demonstrates that while the elevating the structure above the old BFE and perhaps even the new ABFE will reduce the risk of flood damage, it does not guarantee that the home won’t be below the flood level. Raising the foundation to a higher level further reduces the risk of flood damage and makes the area usable as a protected area for the family or a carport; however, increasing the height of the foundation would also increase the cost.
Providing foundations that can elevate the structure above the water line, and resist scour, wave forces, uplift, and overturning is expensive. From initial cost estimates, foundation such as these will run $20,000 or more. These values are in line with estimated costs from FEMA’s Recommended Residential Construction for the Gulf Coast Manual: Building on Strong and Safe Foundations (http://www.fema.gov/library/viewRecord.do?id=1853). While the cost of the foundation may seem excessive, without a proper foundation design, what we do with the house above does not matter.

Figure 2: Tele-Pier by Tri-Dyne
For this initial project, a local pre-manufactured foundation system is being used (Tele-Pier by Tri-Dyne). This system uses precast concrete piers bolted down to a concrete spread footing. The piers can be shimmed to maintain proper elevation of the home if differential settlement occurs.
Above the foundation, the house enclosure and structure have significant requirements as well. Losing the roofs, walls, or windows due to high winds is a major concern. Not only is the damage associated with the loss of a roof significant, but there is also associated secondary damage to the property from water, as well as damage to surrounding properties from airborne debris.

Figure 3: Hurricane ties used to create a load path through the structure
In order to meet the seismic and wind load design requirements for the area (135 mph – 3 second gust), the house is designed to transfer the loads from the roof, through the structure, to the foundation, and ultimately to the ground through a series of framing hurricane ties.
To hold all the remaining elements (sheathing, cladding, roofing, etc.) on the frame, all of the attachments needed to be designed to resist the wind suction forces for pullout and shear.
Water and Moisture Management
Designing homes with attention to water management details is good practice. Period. In locations with increased potential for severe storms and hurricanes, it is essential. The basic concepts are draining water off the building, draining water out of assemblies, and allowing ground water to flow freely below the structure.

Figure 4: Overall building section
Some simple strategies such as overhangs and porch coverings are an important aspect of the water management system. The two-foot overhangs protect the wall assemblies to some degree from getting wet during a storm, and the roof sheds collected rainwater out and away from the foundation. Keeping water off of walls, and more importantly the window assemblies, is significant in preventing water leakage into a home.
In general there are few additional materials used in the water management strategy not seen in standard practice: it is mostly design, detailing, construction sequence, and proper installation of materials that makes the difference.
One aspect of the design that departs significantly from standard practice is the installation of the fully adhered membrane underneath the shingle roofing. Common practice would only install roofing paper under asphalt shingles; however, when the shingles are blown off the building, building paper does not provide adequate protection, and there is nothing left to protect the structure from water infiltration. Shingles will be blown off a building during a hurricane; a fully adhered membrane will not. An additional layer of self-adhered membrane below the roof insulation provides some extra protection in the event that a portion of the upper roof sheathing and insulation is damaged or torn off during a hurricane.

Figure 5: Roof option 1
The installation of the fully adhered membrane on the exterior of the structure provides also for the air seal and vapor control layer to manage the inward drive of humid air from the exterior to the interior.
As a design alternative, spray foam insulation can be installed to the underside of the roof deck in lieu of the polyisocyanurate installed above the deck. Either closed cell spray foam or open cell spray foam can be installed in the rafter spaces to an adequate thickness to maintain the thermal resistance value. . .
Download complete report here.
