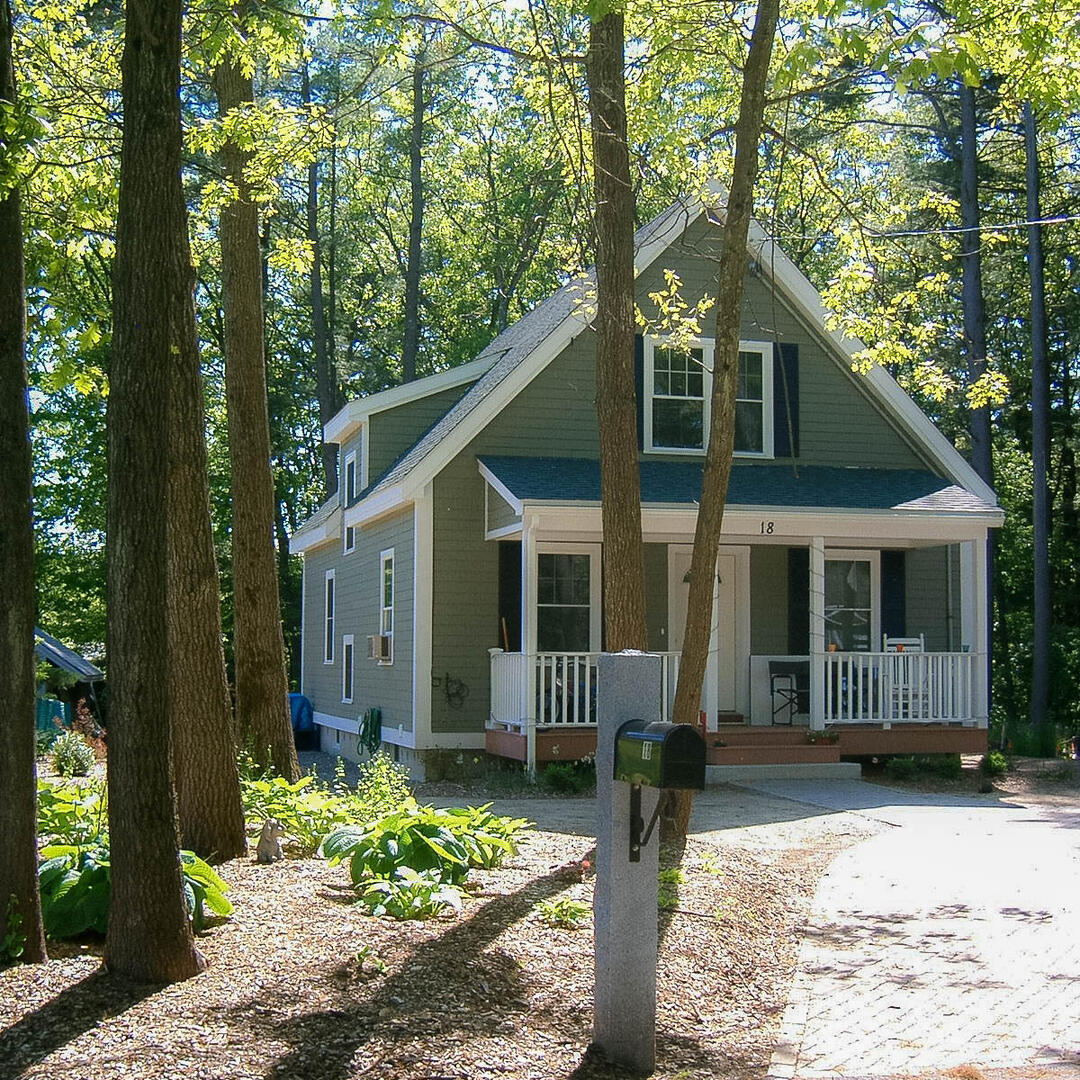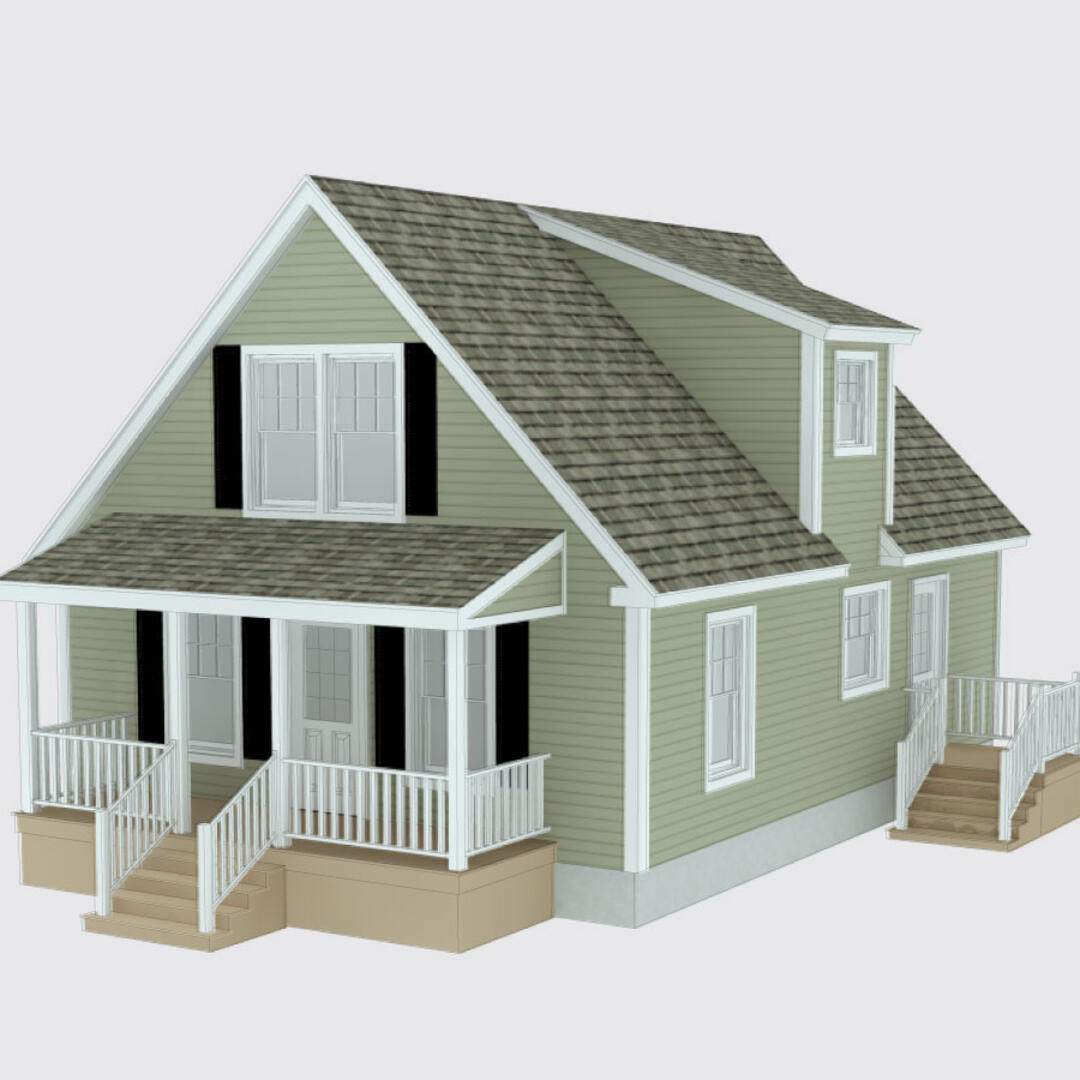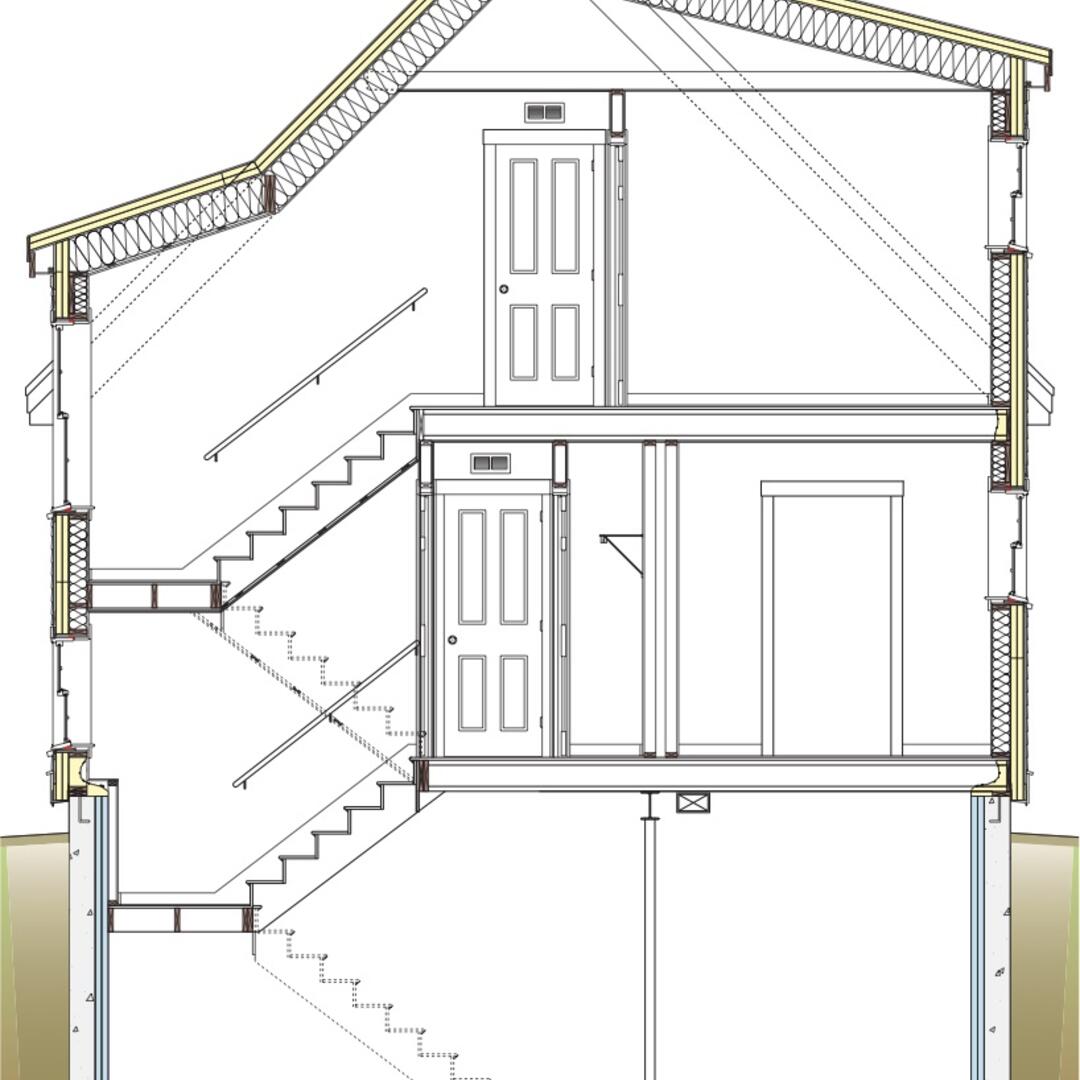The Westford Habitat House is a 1,400 square foot single-family home located in Westford, Massachusetts. Built into an existing community, the three bedroom, two bath house features a front porch that serves to shade dining and living room windows as well as to provide a space for outdoor living. Large overhangs limit direct solar gain through the high performance windows during the summer and welcome solar gain in the winter. Rainwater and snowmelt from the roof drain off the overhang into a gravel drainage system that daylights at the rear of the site. An interior perimeter drain is also installed that connects to a sump pump located in the basement. Insulation making up the thermal barrier consists of four inches of rigid insulation on the exterior of the walls and roof, cavity insulation in both stud and rafter bays, rigid insulation on the foundation walls and below the concrete slab and closed cell spray foam in the rim joist area. Plywood lining the window rough opening extending out four inches to the face of the rigid insulation allows the windows to be installed flush with the cladding, creating deep sills on the interior. Architectural, enclosure and mechanical elements including high efficiency air handler, instantaneous hot water heater and energy recovery ventilator (ERV) combine to create a home that uses 45% less energy when compared to a 2008 code built home.

Main navigation
- Our Services
- Articles & Papers
- Guidance
- Popular Topics
- Building Science Live
- Bookstore
- Events & Training


