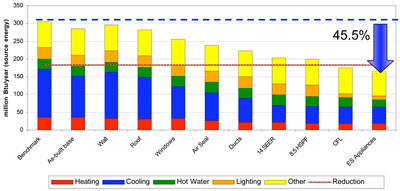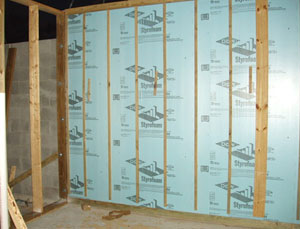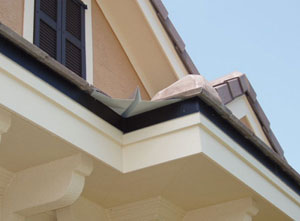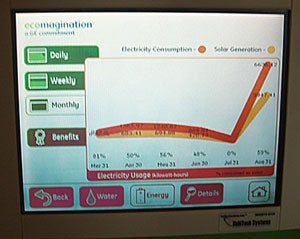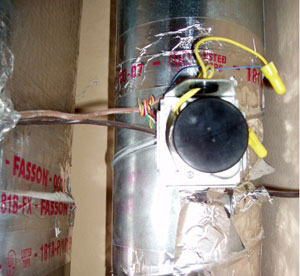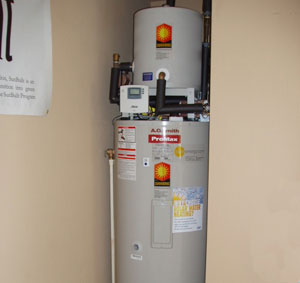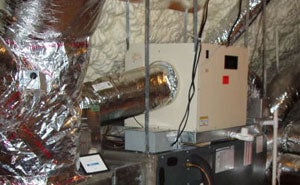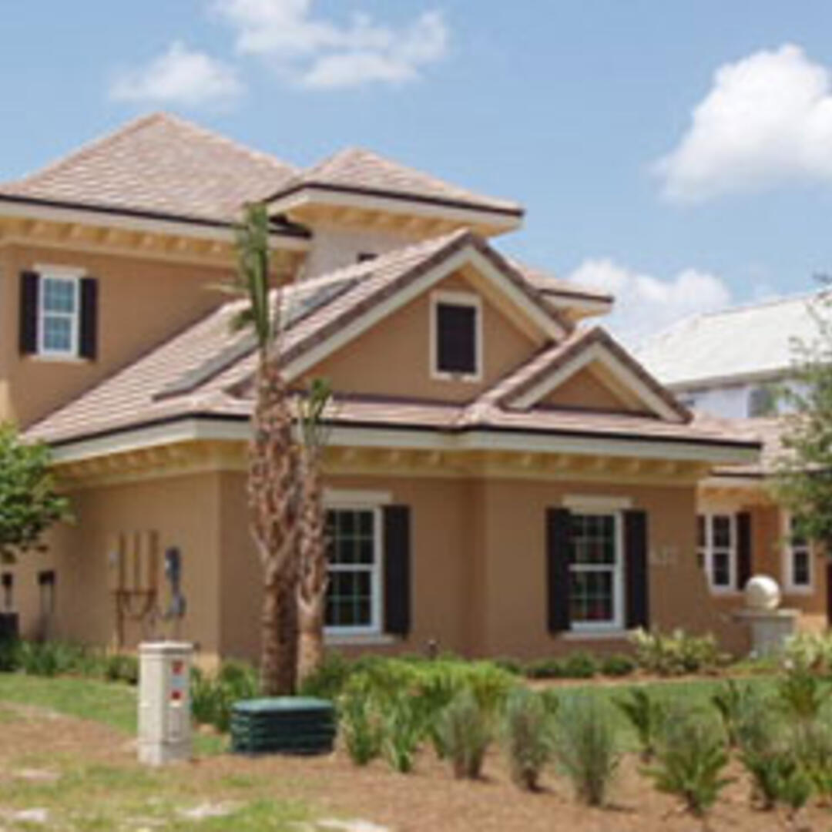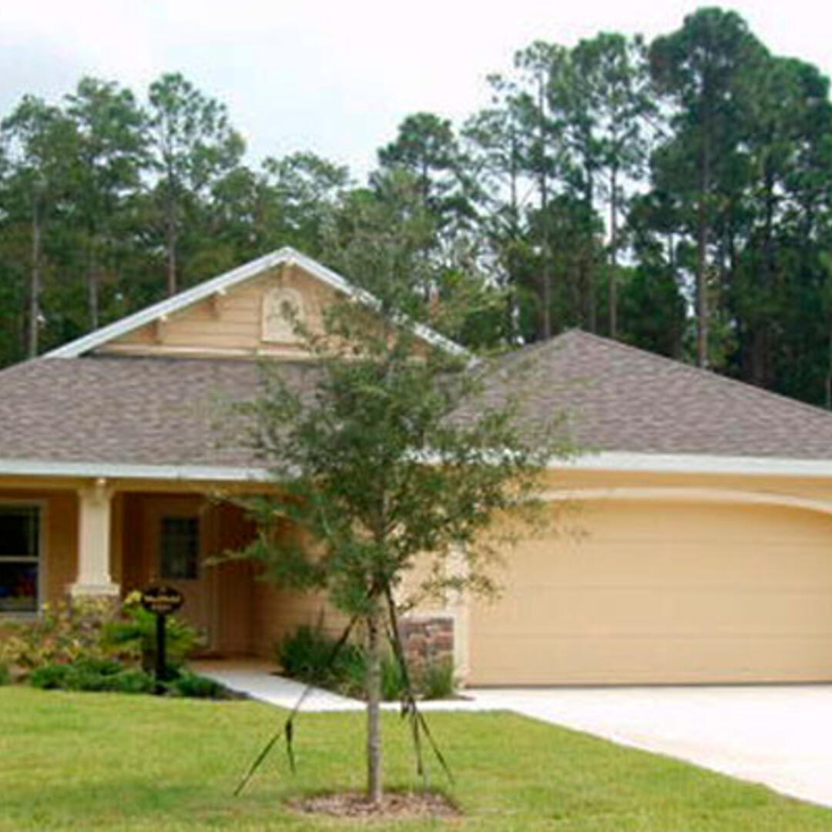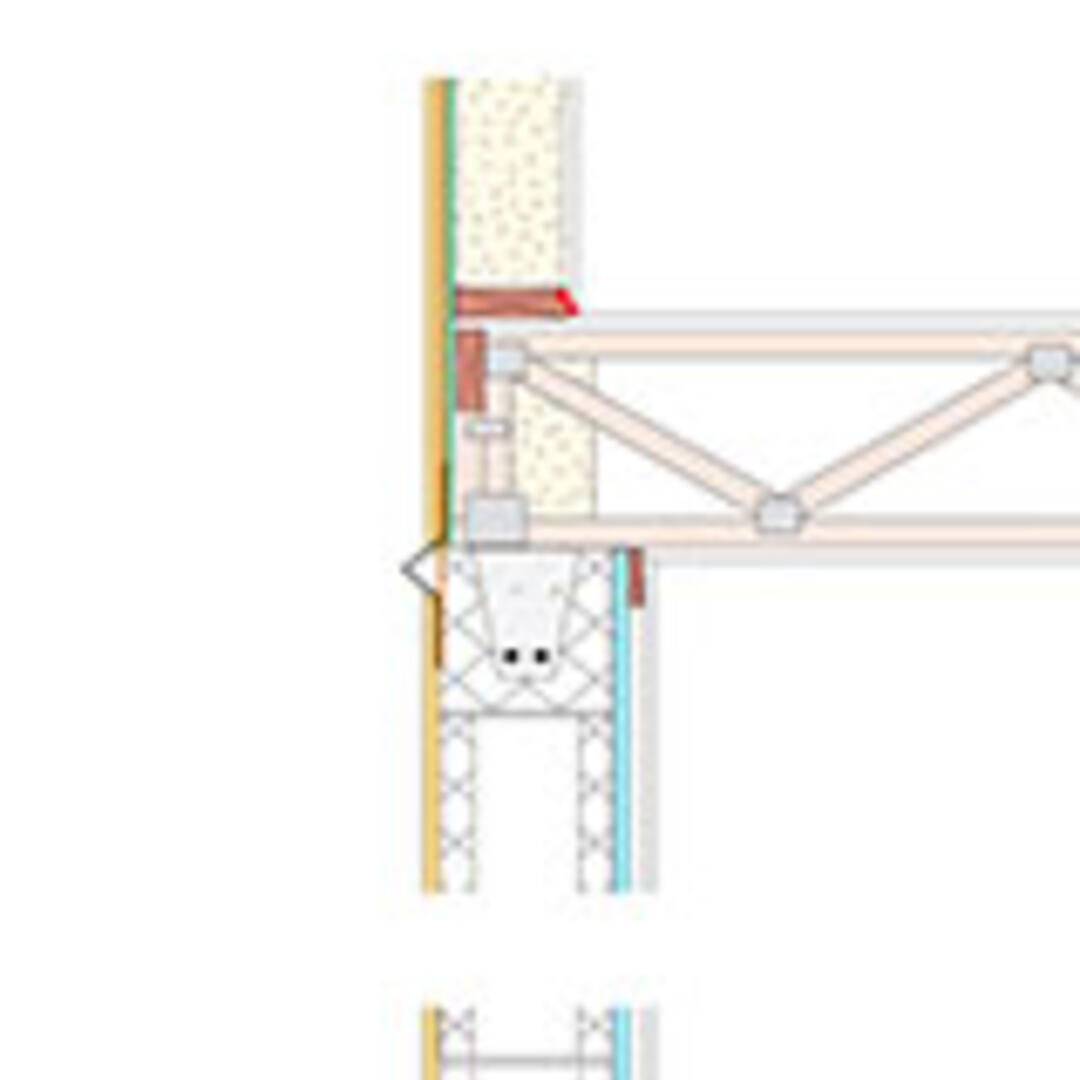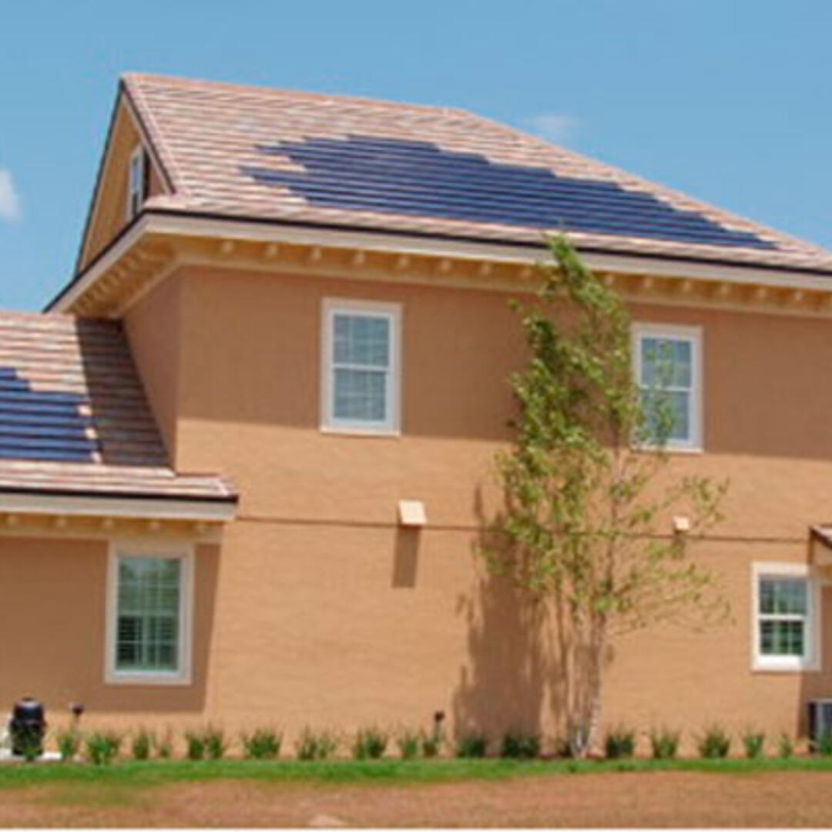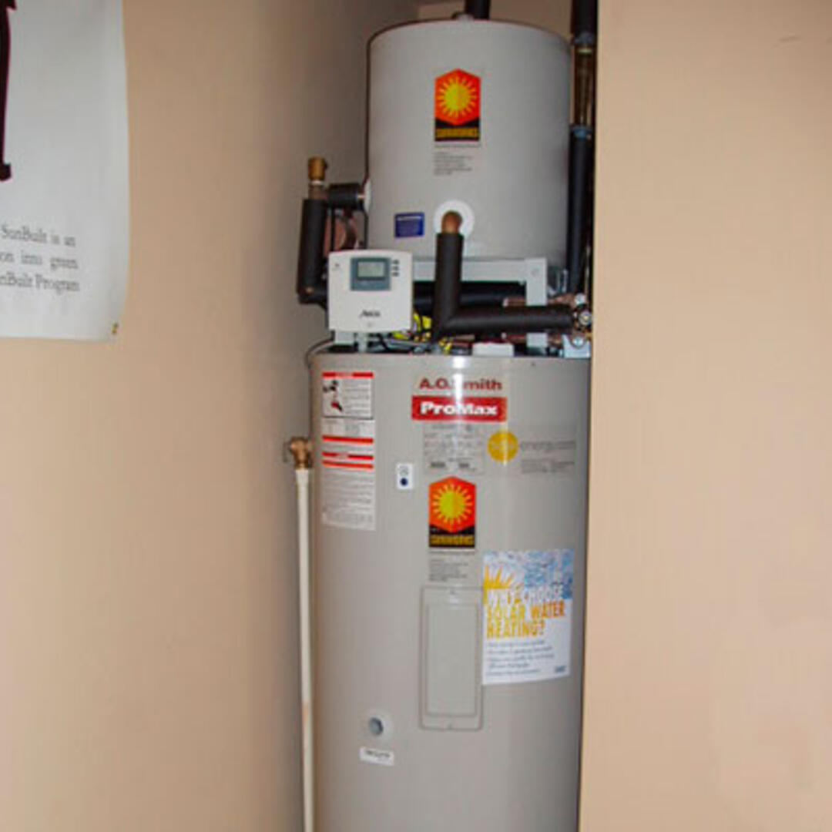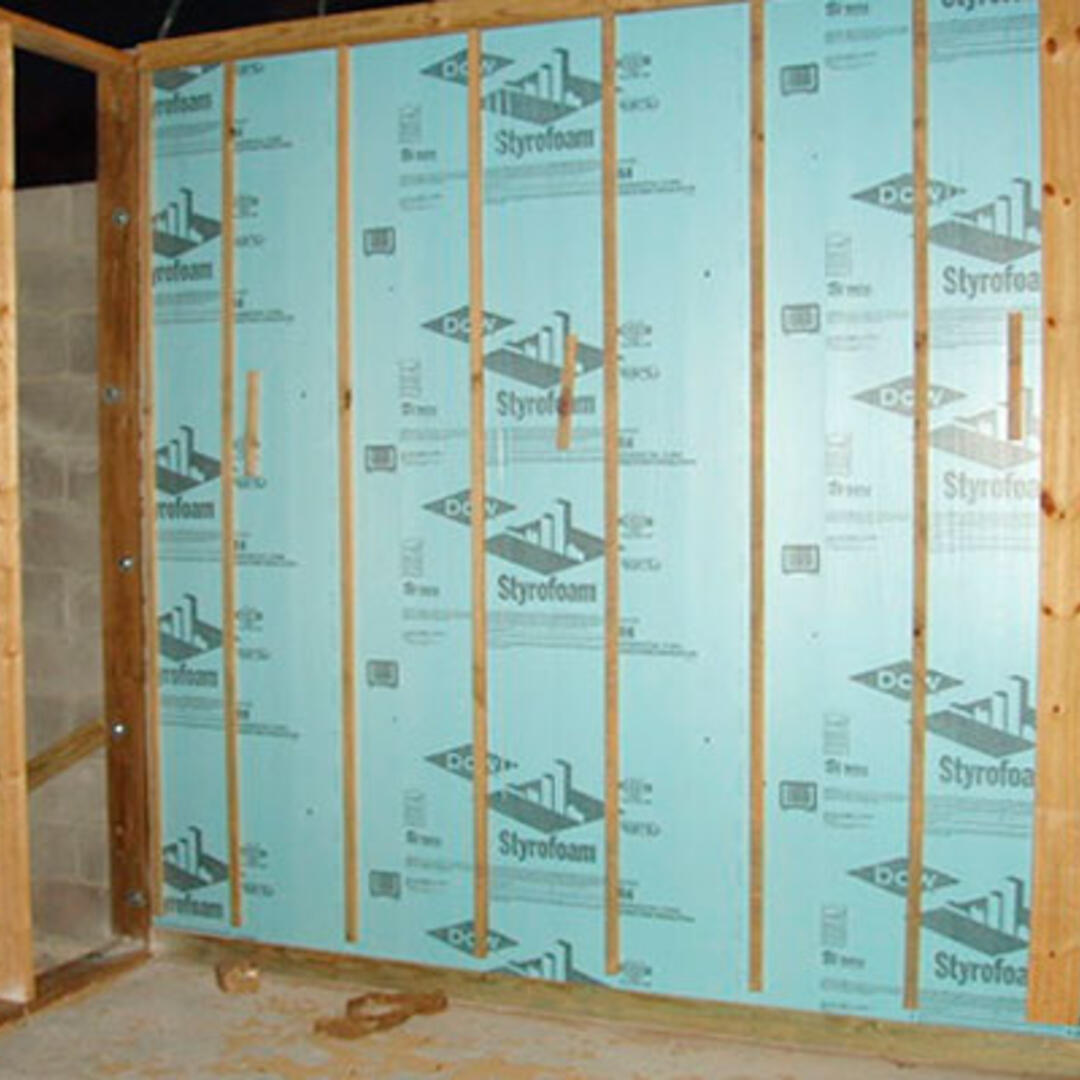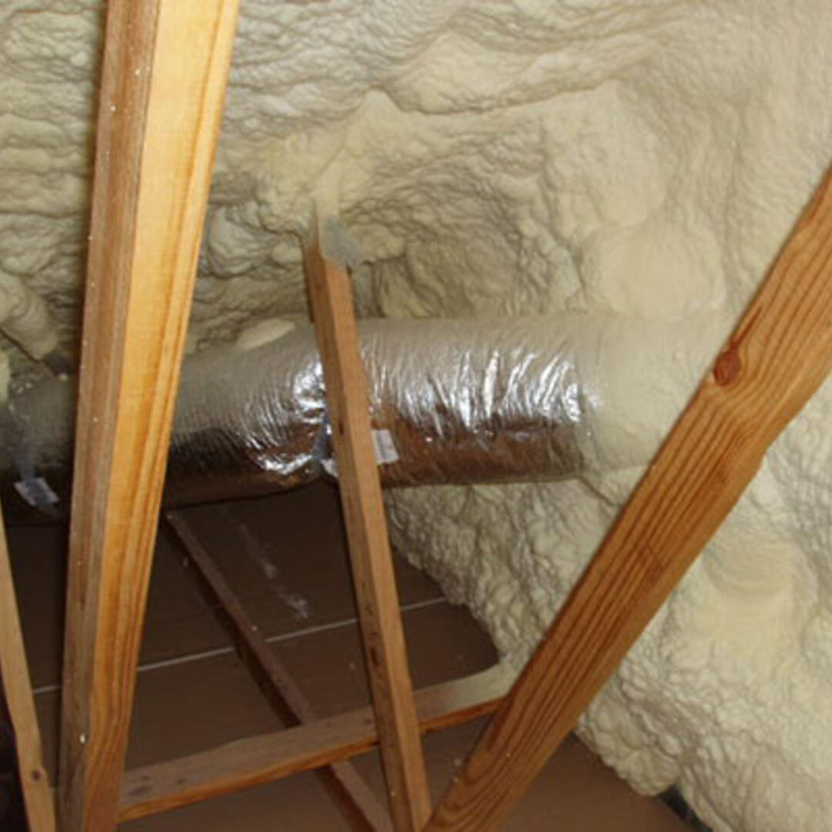Project Team: ICI Homes, Building Science Corporation
Location: Ormond Beach, FL
Description: 3,278 ft2 two-story single family 3 bedroom, 4 bath home
Completion Date: Completed February, 2008
Estimated Annual Energy Savings: 54.2% projected source energy savings relative to the benchmark; with PV array predicted source energy savings is 76.8%
Overview
Building Science Corporation (BSC) collaborated with ICI Homes in Daytona Beach, FL on a 2008 prototype house called the Showcase House. This house demonstrates the energy efficiency and durability upgrades that ICI currently promotes through its in-house efficiency program called EFactor. The Showcase house is located in Plantation Bay, a Master Planned Community in Flagler County, Florida.
Initially, BSC responded to an RFP for the architectural design of the 2008 Showcase house. Betsy Pettit from BSC took part in a design meeting with ICI homes and presented important architectural and building science considerations. However, ICI decided to choose a floor plan from another architectural firm for the Showcase house. It is a plan 3278 with 3278 ft2 living space, two stories, 3 bedrooms and 4 bathrooms. This floor plan matches the aesthetic preferences of the development as specified by a survey of current homeowner in the immediate community.
BSC provided consulting services for ICI and recommended numerous efficiency and durability improvements. Key upgrades include an unvented roof with low density spray foam insulation and supplemental dehumidification. Other upgrades that contributed to increased building efficiency and durability are LoE3 next generation spectrally selective glazing treatment and a high efficiency HVAC system.
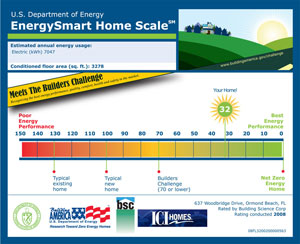
Builders Challenge Certificate
Enclosure Design
ICI builds with concrete block on the first floor and wood framing throughout the rest of the house. This is to meet stringent structural requirements with respect to wind and flood concerns. The first floor block wall has unfaced 3/4” XPS insulation on the interior of the blocks. Unfaced XPS insulation is preferred over foil faced insulation because it allows moisture to dry out of the assembly in to the house via the air conditioning. This is a critical durability design element. The enclosure does not contain any impermeable components and this allows accumulated moisture to dry out via vapor diffusion and prevent wetting and subsequent mold.
Second story framing is 2x6 with R-19 low density spray foam in the stud cavity. The roof has R-20 low density spray foam installed under the roof deck to create an unvented attic. Upgrading the R-value of the roof proved to be cost prohibitive in this climate, so it was not pursued. In a hot-humid climate, the most important energy efficient characteristic is glazing. The Showcase house was able to procure, with help from BSC, vinyl framed windows with state of the art LoE3 spectrally selective glazing coating. This resulted in an NFRC SHGC rating of 0.26. This glazing coating, coupled with extensive overhangs in the floor plan, results in a greatly reduced cooling peak load and annual cooling energy use.
Roof: Unvented
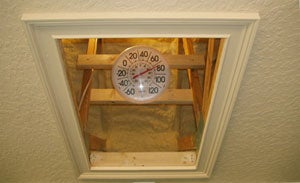
Attic access with thermometer for monitoring temperature
Foundation: Slab-on-grade
Framing: Block walls on first floor, 2x6 @ 24” o.c. second floor
Air Sealing: Airtight drywall approach; low expanding foam sealant around windows, sealants and adhesives used between framing components
Roof Insulation: R-20 low density spray foam roof
Wall Insulation: First floor R-7.64 block wall with 3/4” XPS rigid insulation; second floor R-13 low density spray foam
Slab Insulation: Uninsulated
Drainage Plane: Taped StuccoWrap over OSB sheathing
Window Specifications: Vinyl Low-E3; U=0.33, SHGC=0.26
Infiltration: 2.5 in2 leakage area per 100 ft2 envelope
Features:
Mechanical Design
A high efficiency heat pump (15 SEER/8.5 HSPF) is installed along with a stand-alone dehumidifier in the mechanical closet. ICI prefers to have the heat pump air handler in a mechanical closet in the living space rather than in the unvented attic. This is so the occupants can have easy access to change the filter and to manually shut off the outside air damper during extreme outside air conditions, such as neighborhood insect spraying or very high outdoor humidity levels. The entire duct system is located in the unvented conditioned attic is sealed extremely tight. Jump ducts provide passive returns from the bedrooms. High efficiency exhaust ducts are installed at all the bathrooms and at the kitchen hood.
HERS Index Score: 32
Heating: 8.5 HSPF
Cooling: 15 SEER
Ventilation: Fan cycling with motorized damper
Return Pathways: Jump ducts at bedrooms
DHW: 0.92 EF electric tank water heater in unconditioned space (garage) with 40 ft2 solar DHW
Appliances: ENERGY STAR® dishwasher, refrigerator, clothes washer
Lighting: ENERGY STAR® CFLs
Site Generated Power: 5 kW PV system and solar DHW
Water Management
Landscape Plan: Plan minimizes water run-off from the site
Plumbing Fixtures: Very high efficiency—faucets, showerheads and toilets
Ventilation
ICI homes utilizes Central Fan Integrated Supply ventilation that draws outside air via a 6” flex duct to the return plenum of the HVAC system. This allows for the introduction of outside air to the living space whenever space conditioning is already operating. The SCI ERV Super thermostat has fan cycling included in its circuitry. Fan cycling will turn on the fan at a 33% duty cycle (10 minutes on, 20 minutes off) in order to provide outside air during periods of no space conditioning. A manual damper is installed on the 6” duct to allow the installer to reduce flow to the recommended 50 CFM if needed during commissioning. A 6” mechanical damper is also installed on the 6” outside air duct. This is controlled by the fan cycler and will close off the outside air duct during periods of consistent space conditioning to prevent over ventilation of the living space.
Bathroom exhaust fans plus a kitchen hood are installed to provide spot ventilation when necessary. These are all routed to the outside and are not re-circulating fans. One of the bathroom fans is rated to provide ASHRAE 62.2 ventilation so that the house can be operated at that rate if needed.
Quality Assurance & Quality Control
- Design follows BSC Building America criteria
- Manual J8 analysis ensures right sized mechanical systems and ductwork
System Testing
Testing and commissioning of the building enclosure and mechanical systems was performed to ensure the house will operate as designed. The following tests were performed:
- Air leakage
- Duct leakage
- Local airflows
- System external static pressure
- Outside air duct airflow
- Proper configuration of SCI Super ERV thermostat with fan cycling control
Monitoring
This house is currently serving as a model, therefore BSC will not be closely monitoring the house. However, BSC will be obtaining monthly utility bills and readouts from the GE Ecomagination house control center that tracks PV production and other electricity use patterns.
Lessons Learned & Future Projects Technology Gaps & Barriers
|

