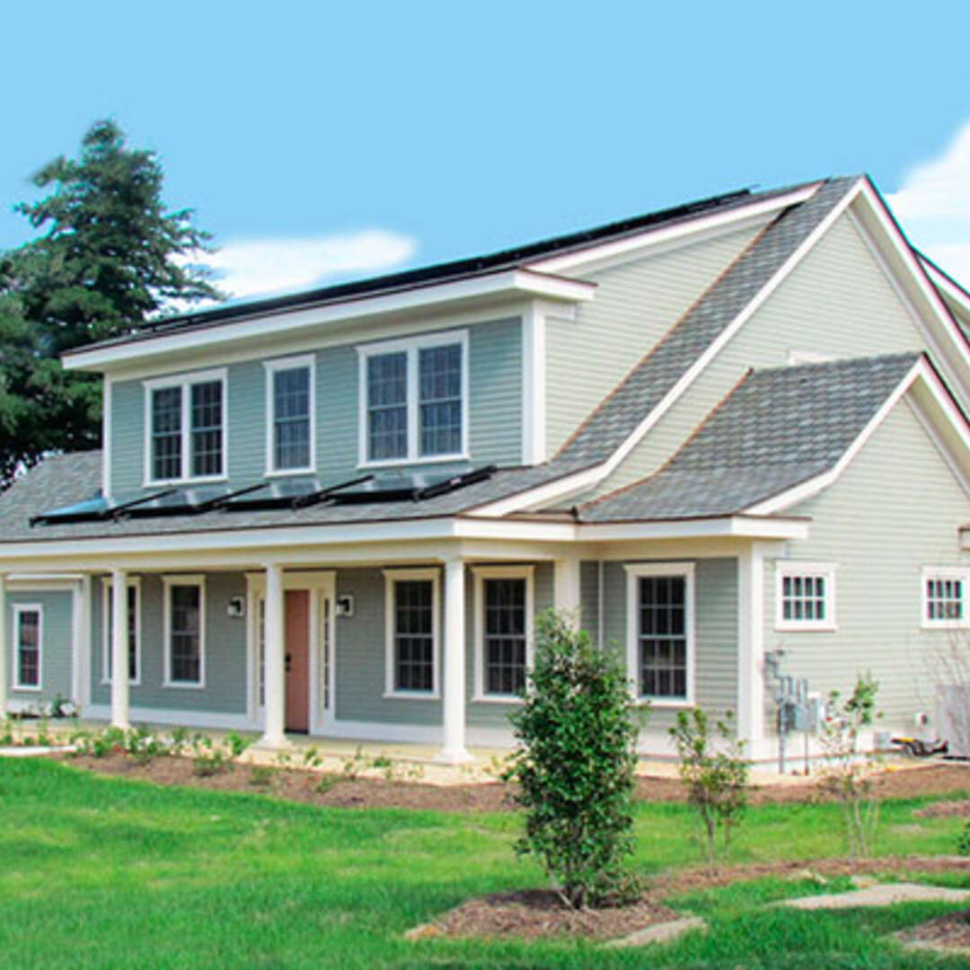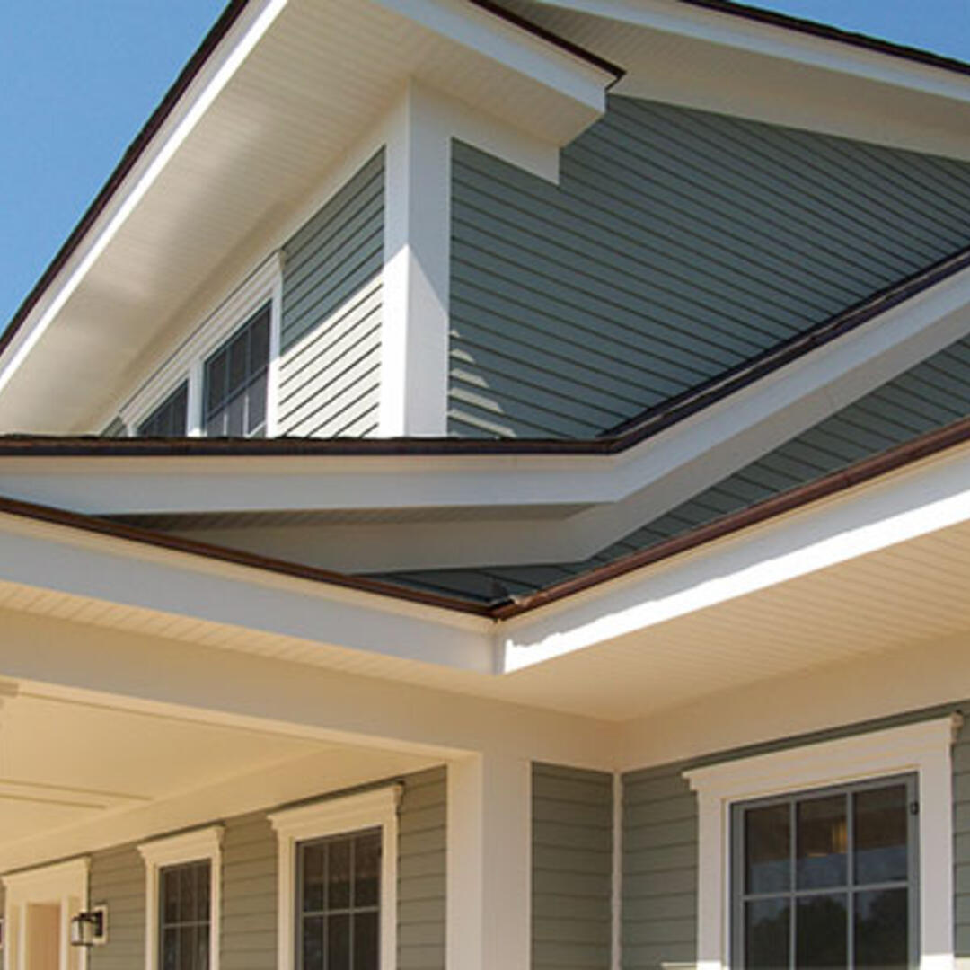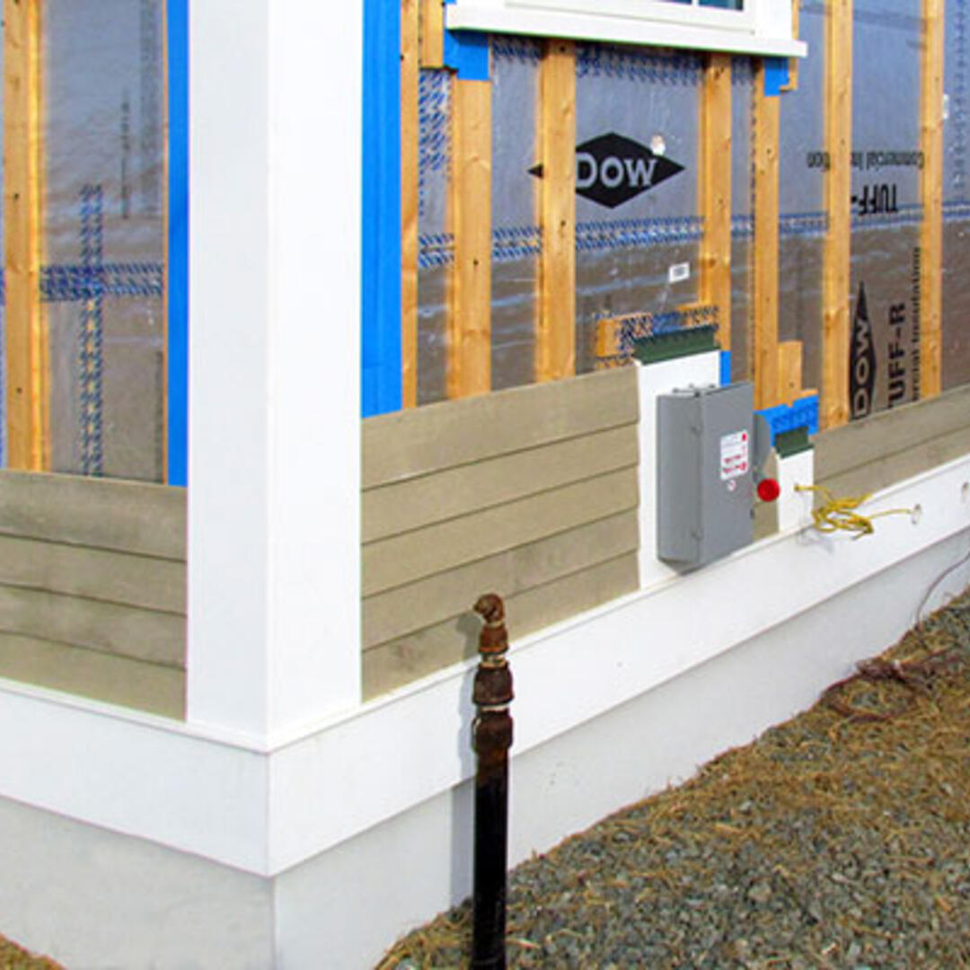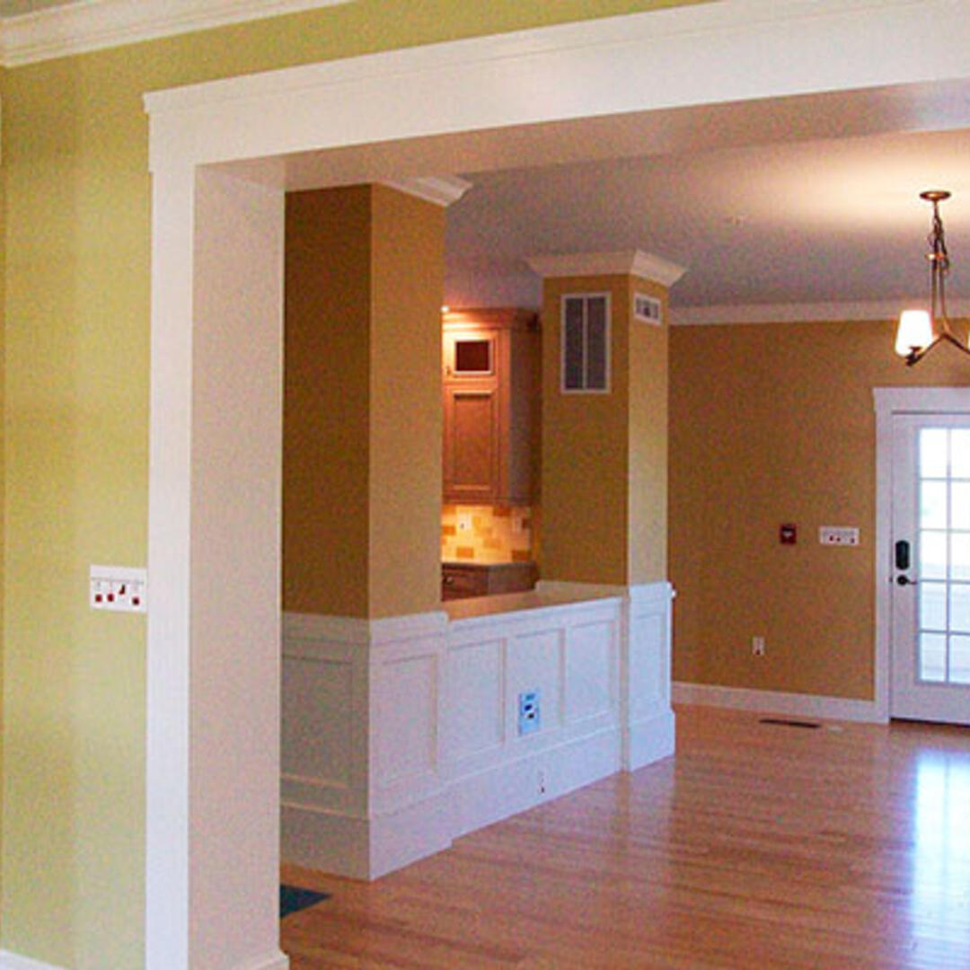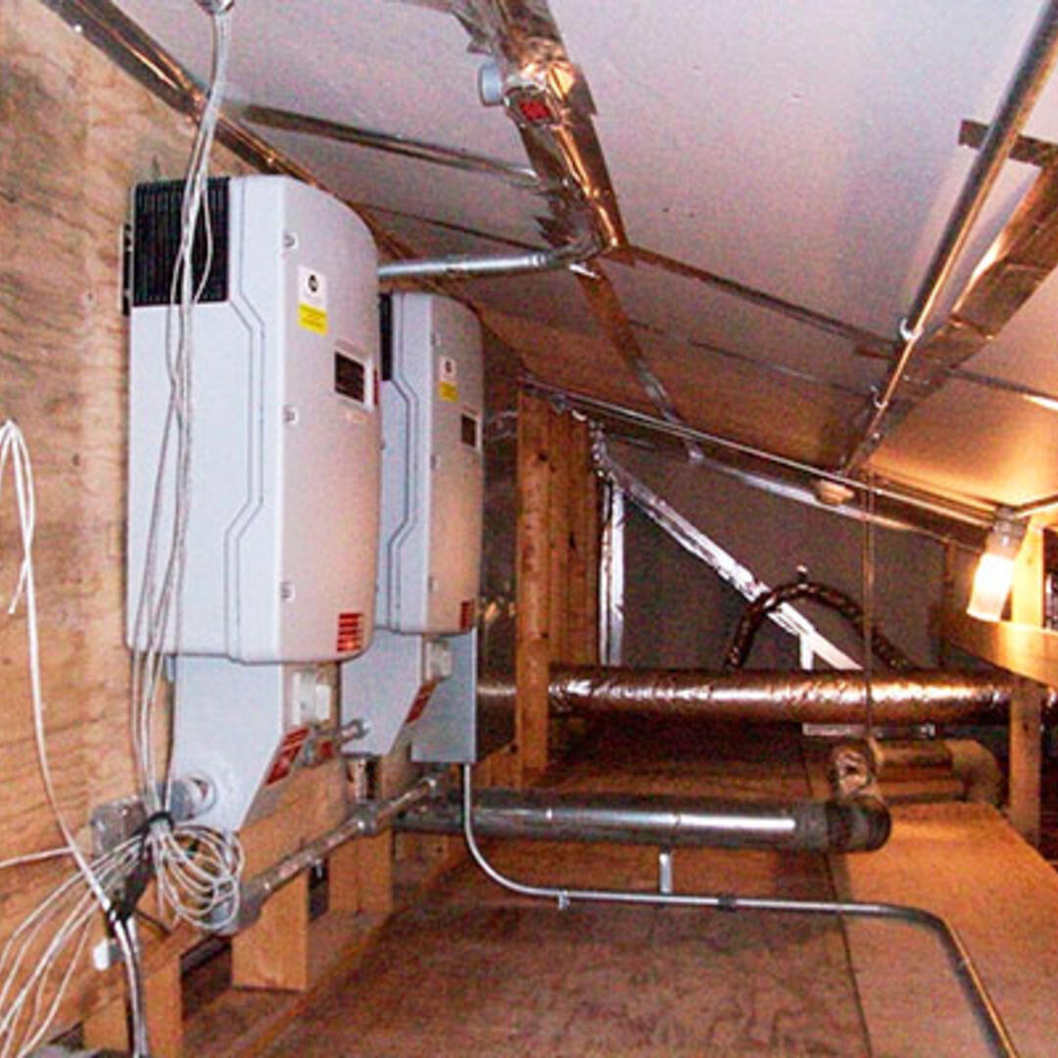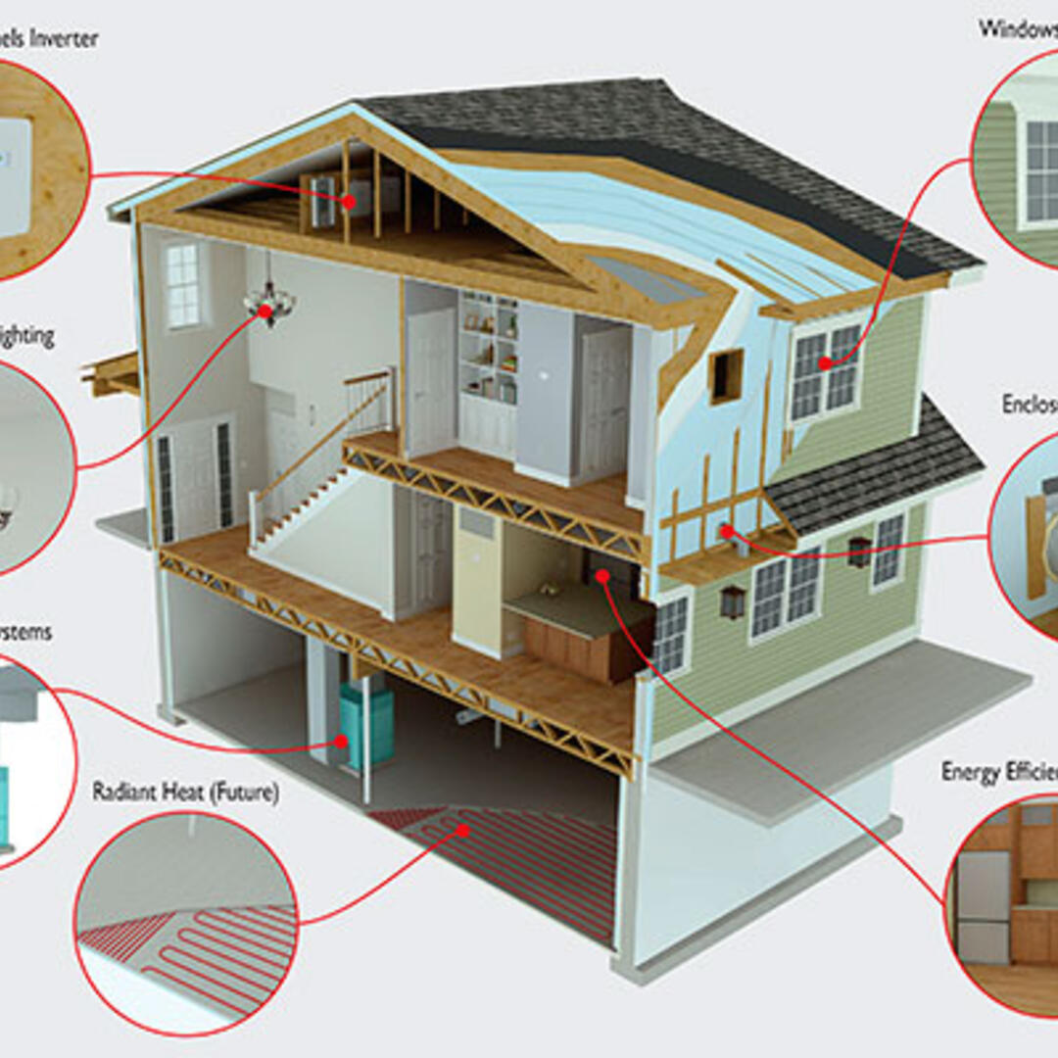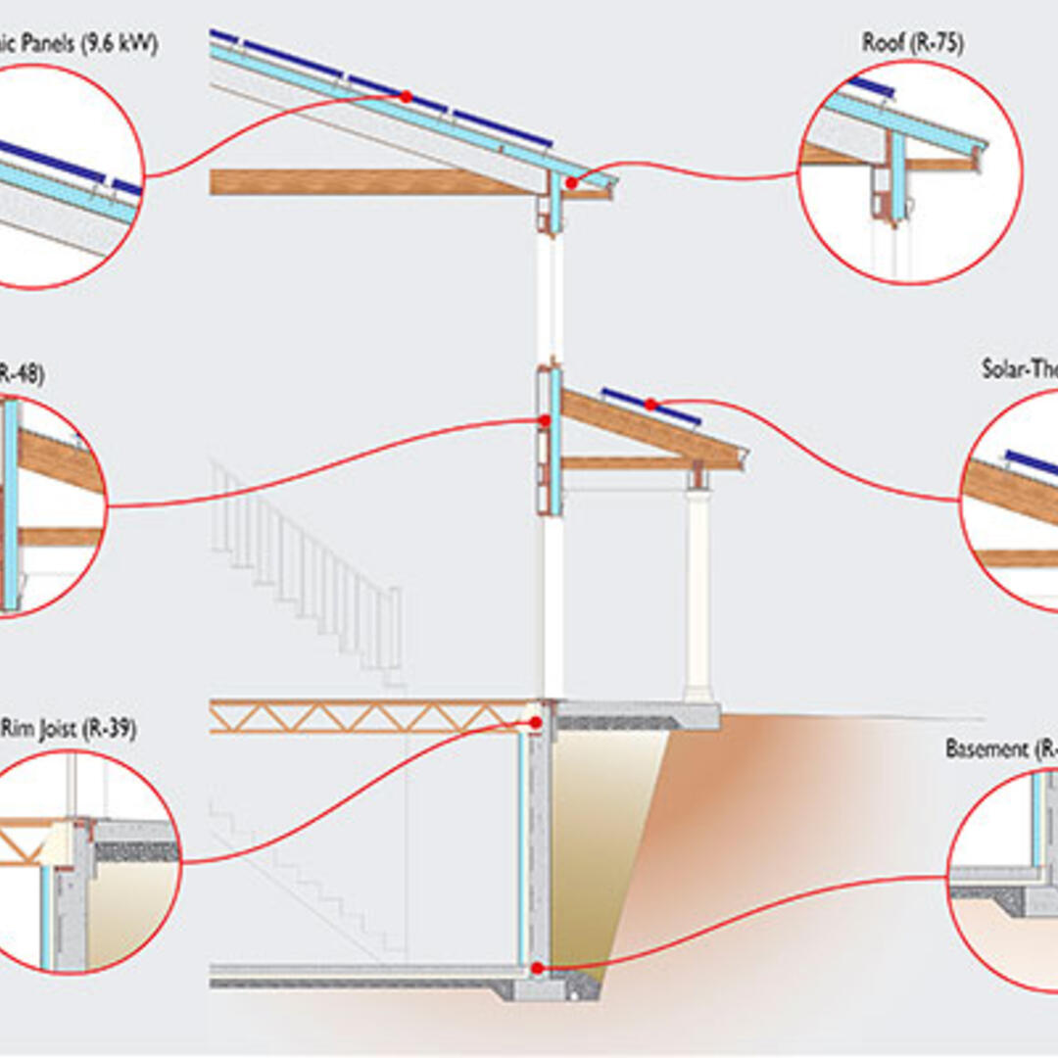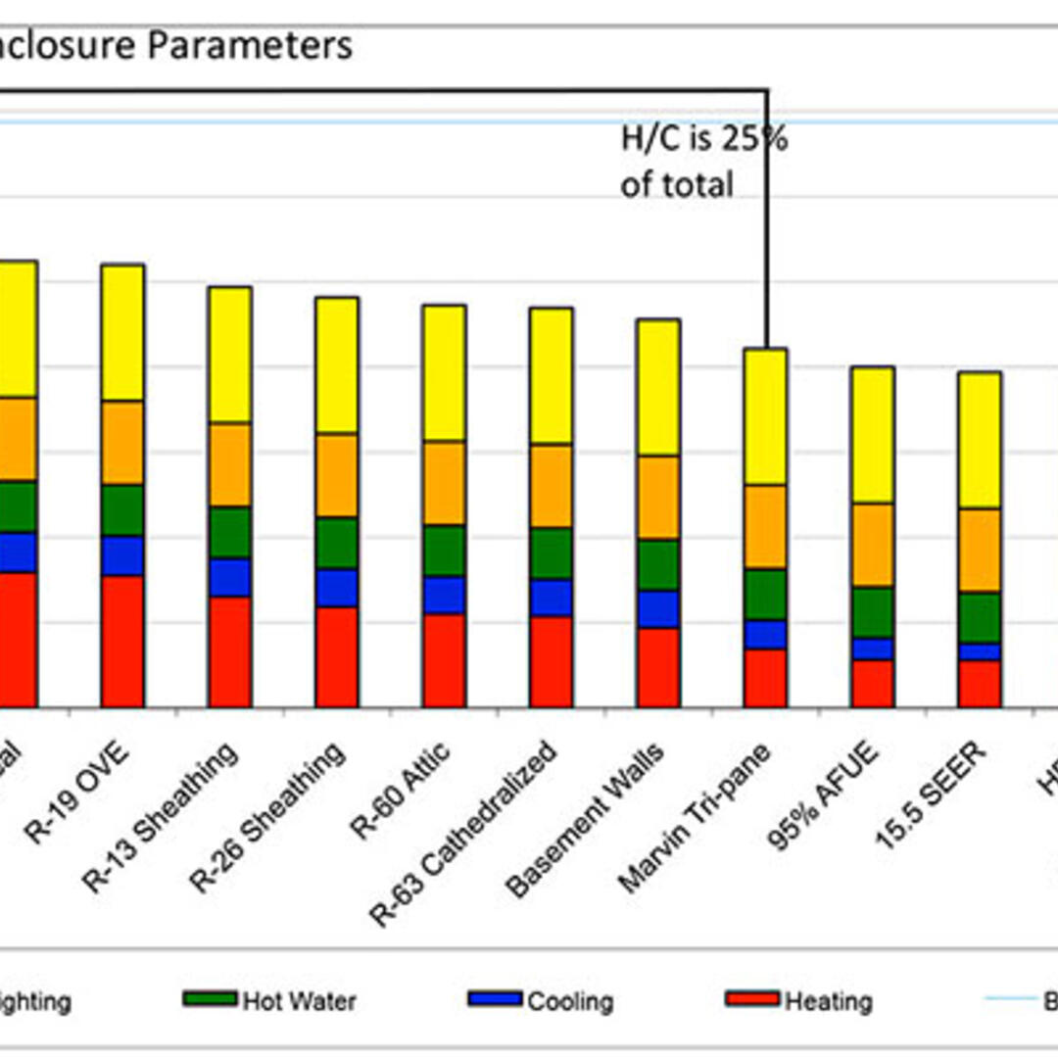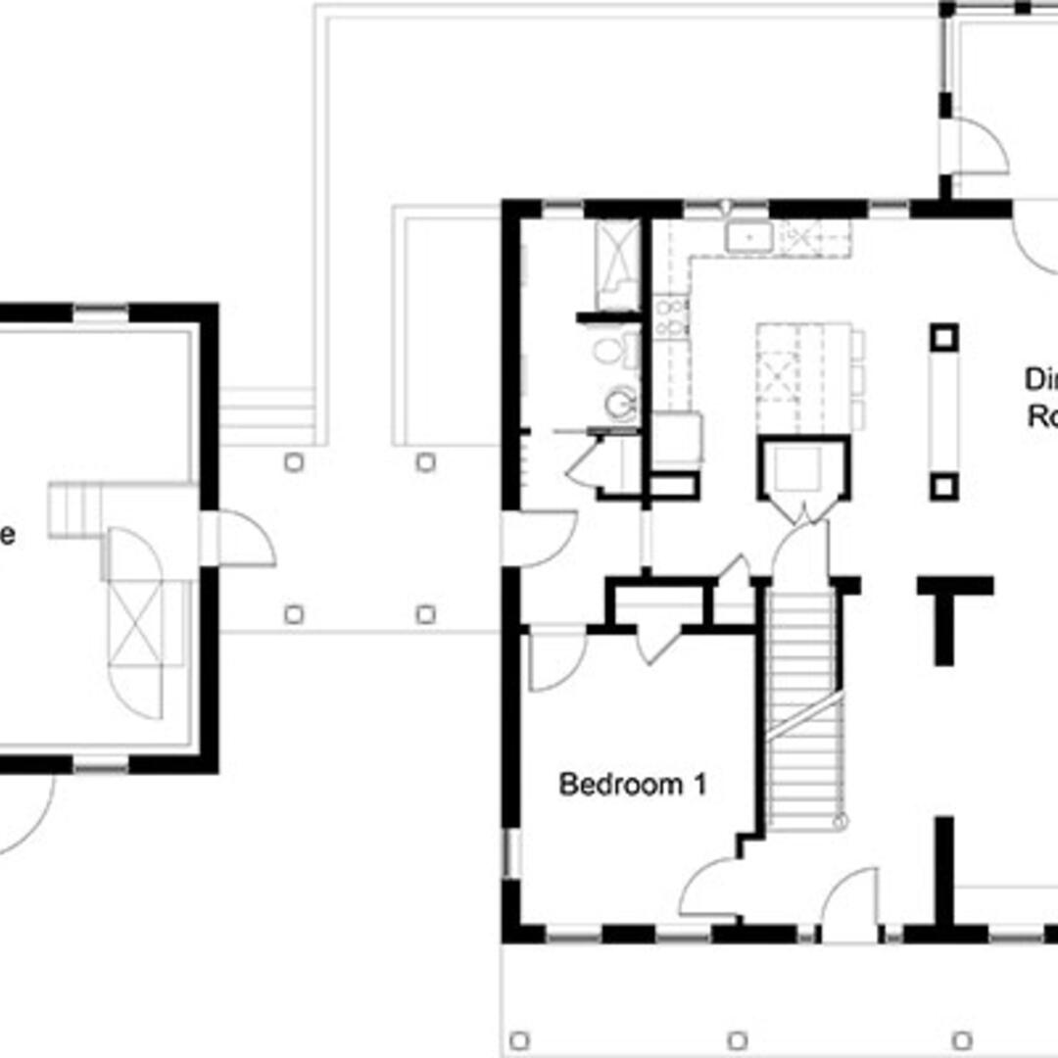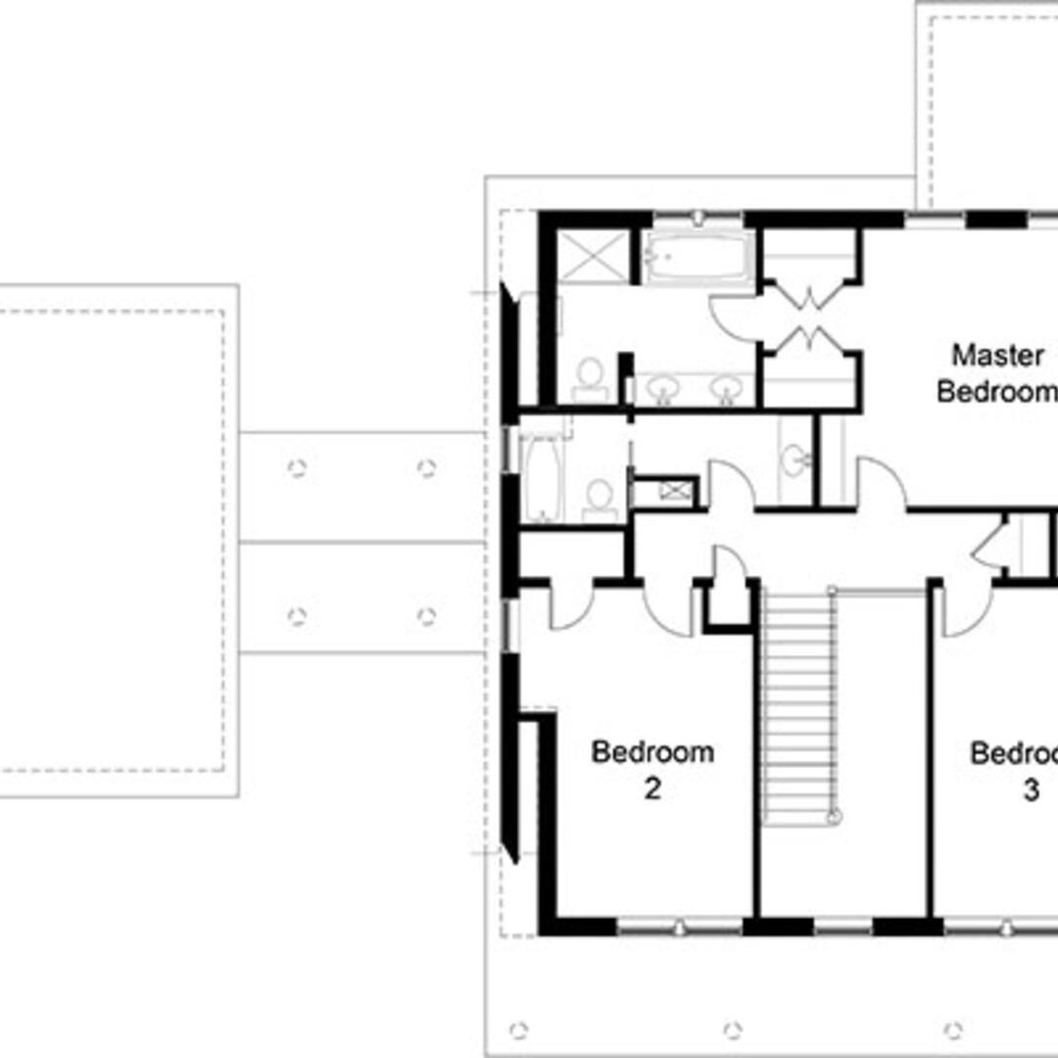The Net Zero Lab House, located at the National Institute of Standards and Technology (NIST) in Gaithersburg, MD, is designed as a typical residence for a family of four in the Gaithersburg area. Through use of a high performance thermal enclosure and a building orientation which supports installation of a south-facing photovoltaic array, this 2,700 sq. ft., two-story, three or four bedroom, three bathroom house is designed to consume less energy than it generates on an annual basis. The primary air barrier of the house is formed by a continuous fully-adhered membrane applied over the roof and wall structural sheathing. All wall and roof penetrations, openings, and intersections are carefully detailed for air and water tightness. The insulation system of the house consists of exterior insulated sheathing on the walls and roof and interior rigid insulation on the basement walls as well as cavity cellulose insulation in the walls and rafters. As a test facility for the Building Environment Division of NIST, the residence has been designed to accommodate different types of air distribution and space heating systems, to support reconfiguration of the solar thermal and photovoltaic systems, and to allow incorporation of future smart grid technologies. To provide access to all visitors and researchers, the first floor of the house is barrier-free.

Main navigation
- Our Services
- Articles & Papers
- Guidance
- Popular Topics
- Building Science Live
- Bookstore
- Events & Training
