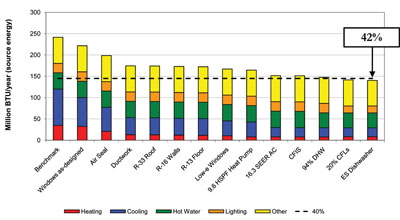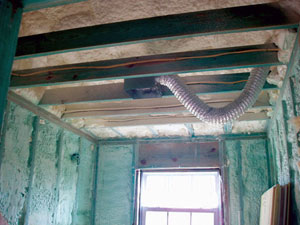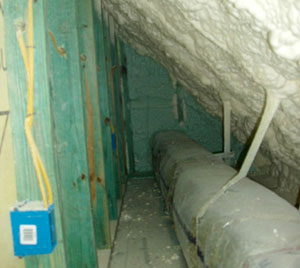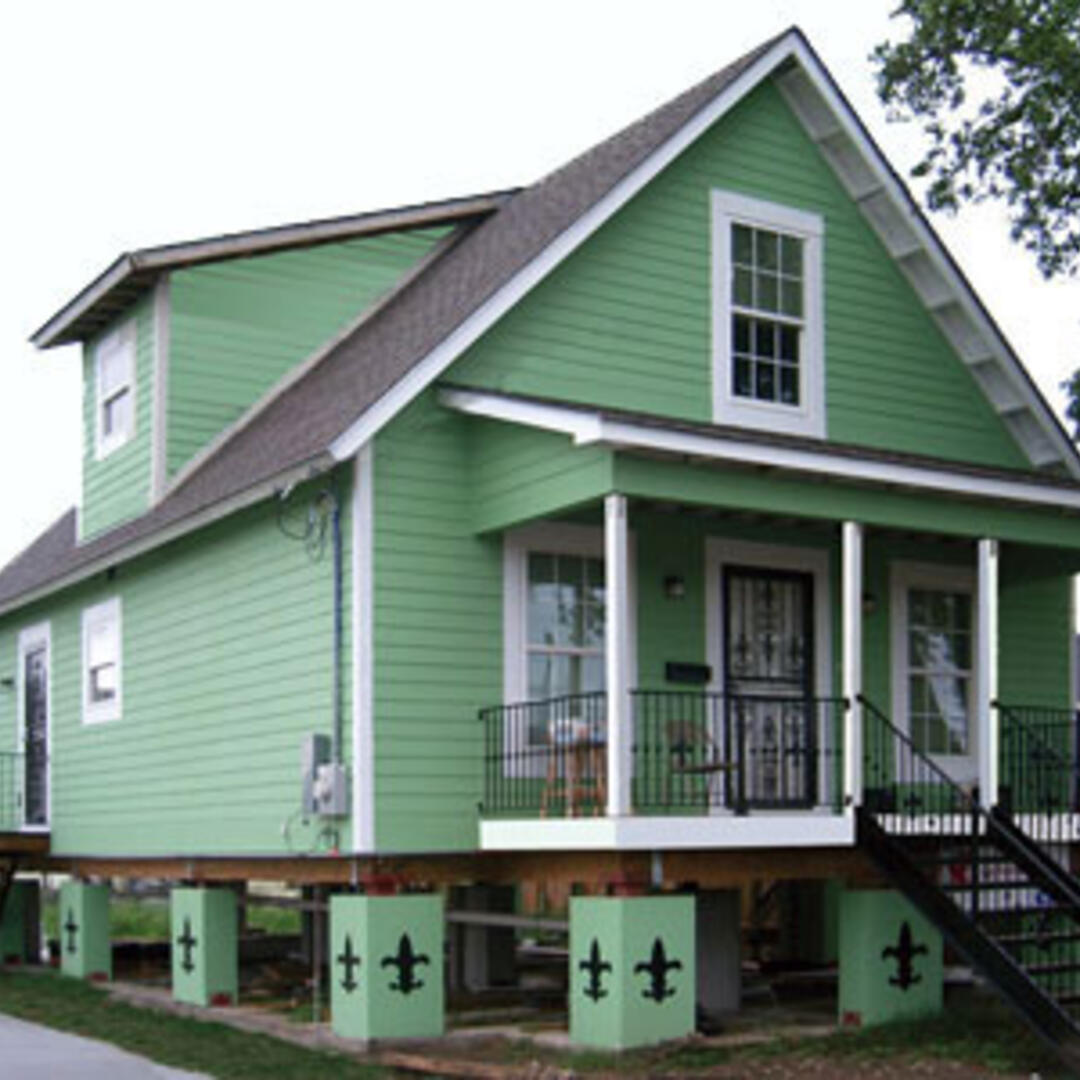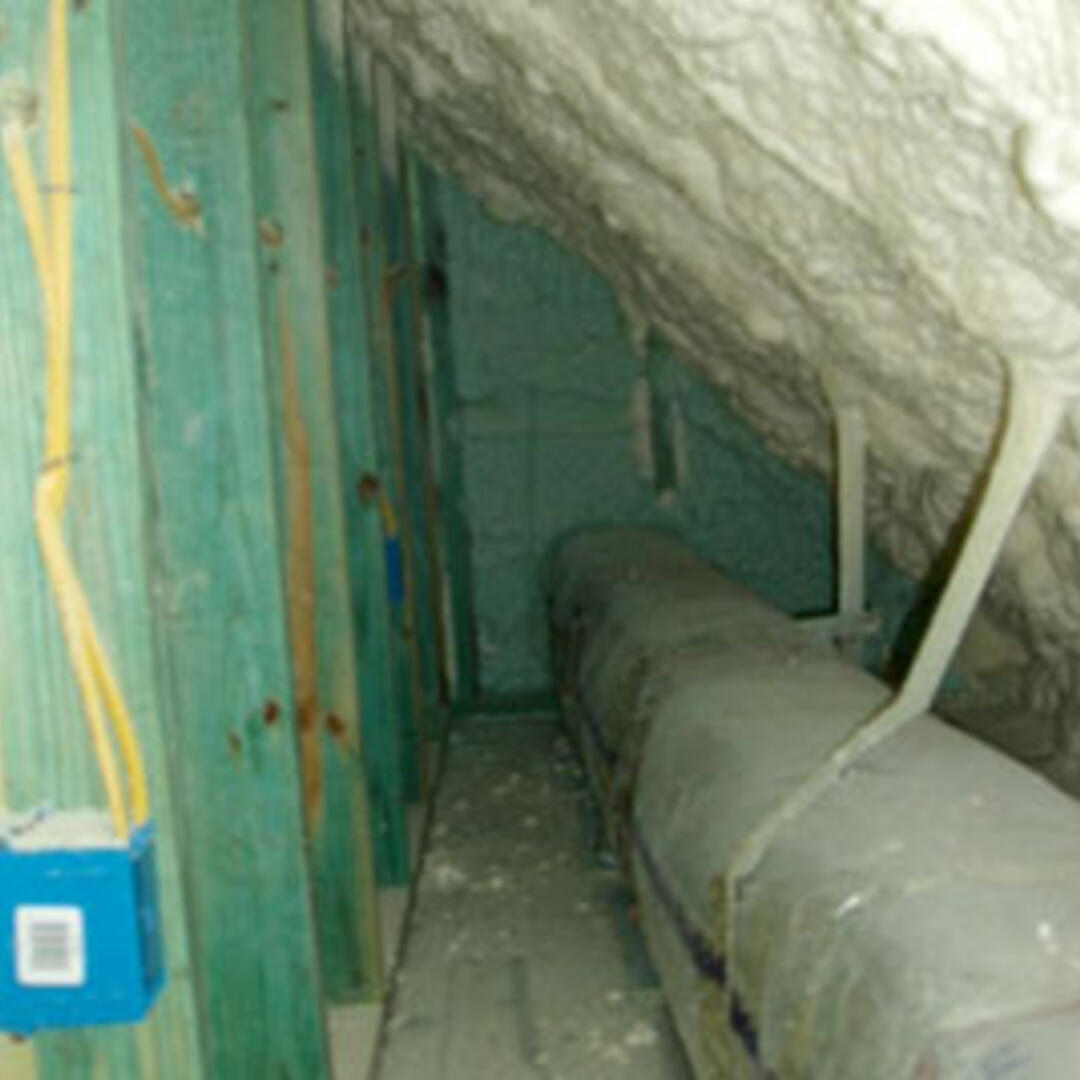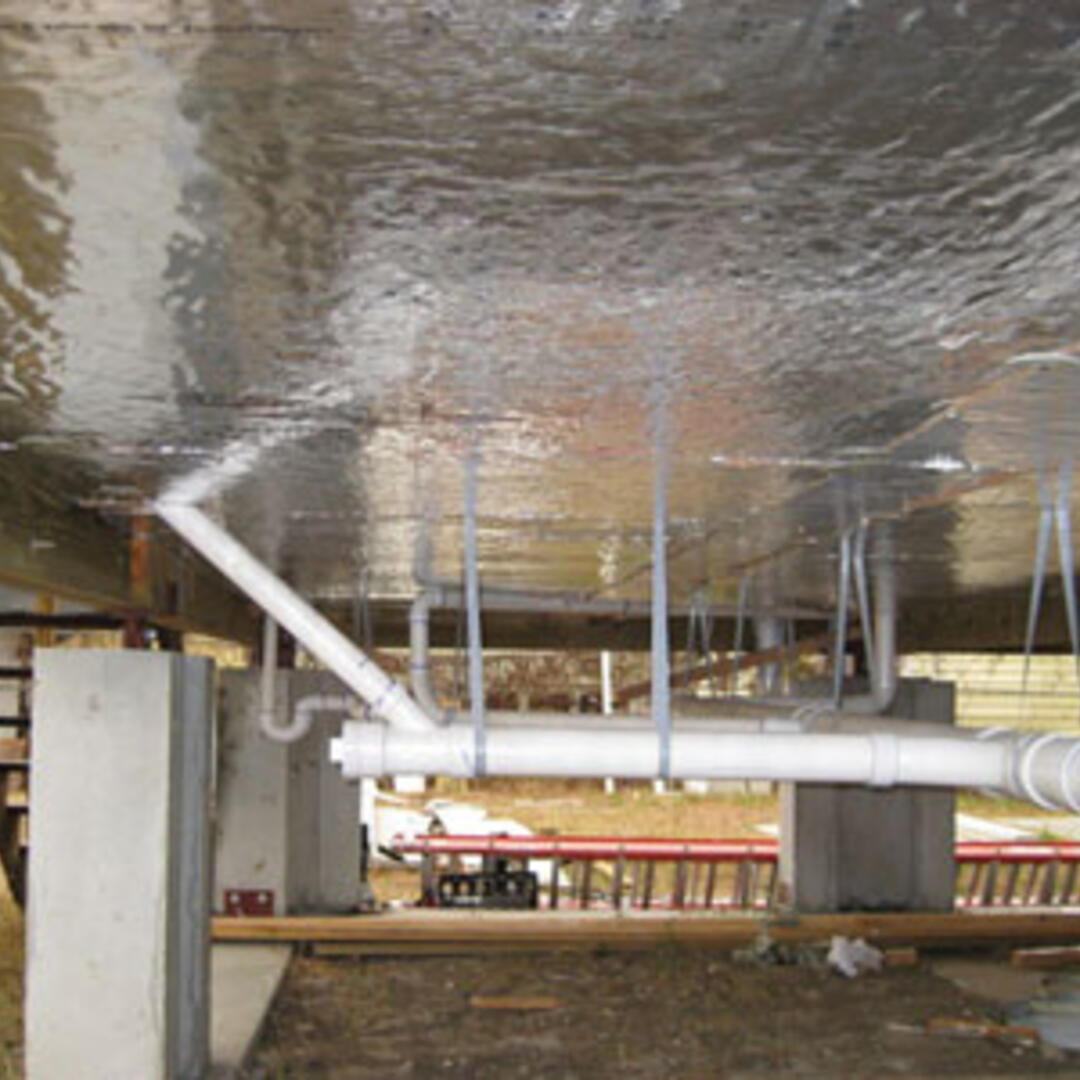Project Team: Catholic Charities Archdiocese New Orleans’ program Operation Helping Hands (OHH), Louisiana State University AgCenter’s Louisiana House Projects (LAHouse), Building Science Corporation
Location: New Orleans, Louisiana
Description: 1,400 ft2 3 bedroom, one-and-a-half story single family home
Estimated Completion Date: December 2008
Estimated Annual Energy Savings: 41% over Building America Benchmark with solar DHW (36% without solar DHW)
Overview
The Green Dream 1 house is a joint project between Catholic Charities Archdiocese New Orleans’ program Operation Helping Hands (OHH), the Louisiana State University AgCenter’s Louisiana House Project (LaHouse), and Building Science Corporation (BSC) working with the Department of Energy’s Building America Program.
The Green Dream 1 home has been built on property owned by the family before Hurricane Katrina. The property is located in the primarily residential St. Bernard planning district of New Orleans – below Lake Pontchartrain and near to City Park. The area is in a 130 mph wind zone and a hot-humid climate zone.
The intense solar radiation in this climate imposes a large thermal load on the house that can increase cooling costs and affect comfort. The approach presented in this case study minimizes the impact of solar radiation on the building, its mechanical system, and its occupants. Moisture is a significant problem in this climate, more so in those areas that receive more than 40 inches of annual precipitation. The ambient air has significant levels of moisture most of the year. Because air conditioning is installed in most new homes, cold surfaces are present on which condensation can occur. Controlling the infiltration of this moisture-laden air into the building envelope and keeping moisture away from cold surfaces are major goals of design and construction.
Design
The proposed house is a 11/2 story, three bedroom single-family building on a raised pier foundation. The house design is similar to houses that have been built by BSC in many parts of the country.
The Green Dream 1 house is an example of best practice energy efficient and environmentally responsible homebuilding that is flood recoverable and affordable.
The Green Dream 1 prototype house was an effective demonstration of affordable, energy efficient construction approaching the target of 40% reduction in whole house energy savings relative to the Building America Benchmark. The estimated construction cost of $120 per square foot was only a marginal increase on the typical construction costs for this builder in this area. The increased capital expenditure on durability and energy efficiency measures was shown to be well within the dollar savings over the service life of the building created by reduced utility bills to the homeowner.
The reduced utility costs, reduced maintenance, and flood-recoverable benefits developed by this project will be a major benefit to Operation Helping Hands’ core client group of elderly, disabled or uninsured homeowners. It is expected that the technology package developed for the Green Dream 1 house will be used by OHH in future new construction of single family homes in New Orleans.
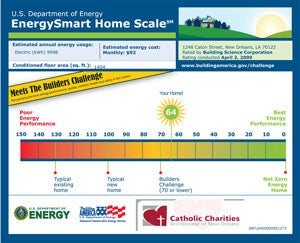
Builders Challenge Certificate
Construction
The attic is designed as an unvented attic, which can have superior performance for moisture control reasons, overall airtightness results, and moving the ductwork within the conditioned space. With unvented attics such as this, the plane of air tightness is located at the plane of roof, and not at the ceiling plane as is common with vented attic designs.
The fully-adhered SBS membrane, not only provides a waterproofing layer under the shingles, but also has a perm rating of less than 0.1 perms, making it a Class I vapor retarder (as per the 2007 Supplement to the International Residential Code, ICC, 2007). This membrane will prevent exterior humidity or water absorbed by the shingles from diffusing into the roof construction from the exterior.
Spray foam was used extensively on this home to increase the home’s airtightness and provide gap- and void-free insulation of the framing cavities.
The windows exceed the IECC thermal (U value) requirements by 50% and almost 25% for solar heat gains.
The fiber cement is held off of the rigid insulation with 1x4 furring strips. These furring strips provide for an air gap that acts both as a drainage gap and ventilation gap. This allows water that penetrates past the siding to drain to the exterior; it also allows for air flow behind the cladding to help with drying of the cavity (“ventilation drying”). The drainage plane for the assembly is the housewrap installed over the structural sheathing.
Enclosure Design
Roof Assembly: Rafter-framed unvented attic with R-33 roof insulation: 9.25” low-density spray foam in rafter bay, 1/2” treated plywood, fully-adhered membrane, high wind-rated asphalt shingles installed over the rafters, 1/2” paperless drywall installed below rafters.
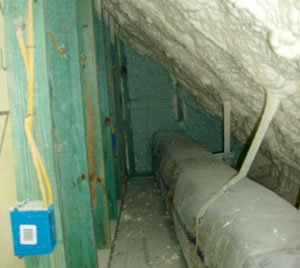
Low-density spray foam in rafter bays
Wall Assembly: 2x4 walls at 16” o.c. with R-16 wall insulation: 2.5” high-density spray foam in stud bay, 1/2” treated plywood, draining housewrap, 3/4” treated furring strips, fiber cement siding installed on outside face of studs, 1/2” paperless drywall installed on inside face of studs.
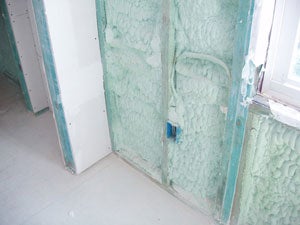
High-density spray foam in stud bay
Window Specifications: General Aluminum single-hung double pane vinyl spectrally selective Low-E: U=0.37, SHGC=0.33.
Air Sealing: Maximum 2.5 in2 leakage area per 100 ft2 of enclosure area. Critical seal air sealing approach with primary air barrier maintained at interior drywall of both walls and ceiling. Secondary air barrier maintained at spray foam in both walls and roof. Adhesives and sealants used between framing members, around windows and doors, and at all mechanical and electrical penetrations through the enclosure.
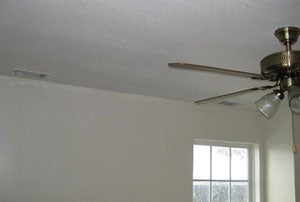
Air sealing of interior drywall
Foundation and Floor Assembly: Concrete grade beam and adjustable pier foundation, joist-framed floor on sill beam with R-13 floor insulation: 2” foil-faced polyisocyanurate insulating sheathing installed below floor joists (all joints taped to maintain air barrier), 1/2” fiber cement protection board installed below insulating sheathing.
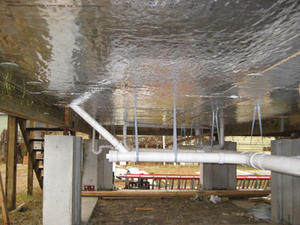
Foil-faced polyisocyanurate installed below floor joists
Mechanical Design
Heating, Cooling and Dehumidification: 9.6 HSPF/16.3 SEER air source heat pump with integrated dehumidification (AAON ACDM—air conditioner/heat pump with dehumidification mode). Interior unit installed in conditioned space with MERV 12 filter.
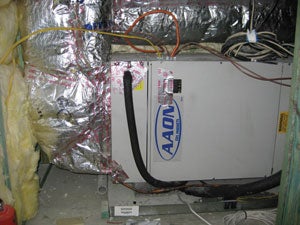
ACDM—Air conditioned/heat pump
Ventilation: Central fan-integrated with supply only ventilation system controlled with Aprilaire controller. Outside air intake ducted to the return side of the air handler with both motorized and manual dampers.
Local Exhaust Ventilation: Intermittent spot exhaust provided in bathrooms and kitchen.
Space Conditioning Distribution: Air handler with w/ insulated sheet metal trunks and R-4.2 flex duct run-outs installed in conditioned space. Ducted return from first floor with transfer grilles above bedroom doors.
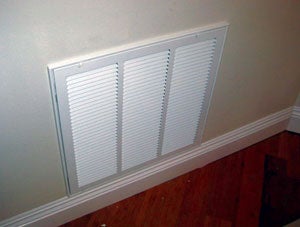
Ducted return from first floor
Thermostat: RobertShaw temperature and humidification/dehumidification control.
DHW: 0.94 EF electric tank water heater.
Lessons Learned |

