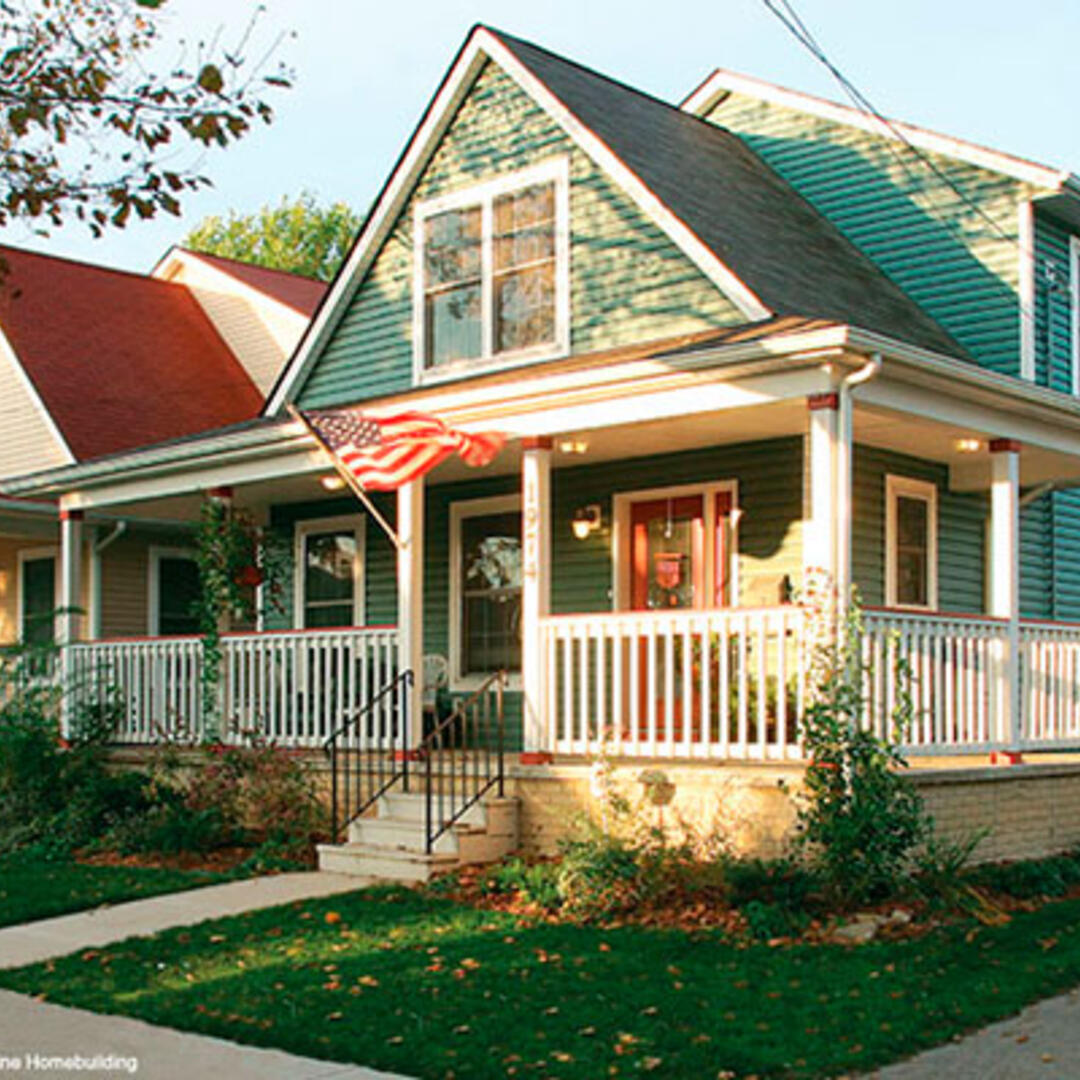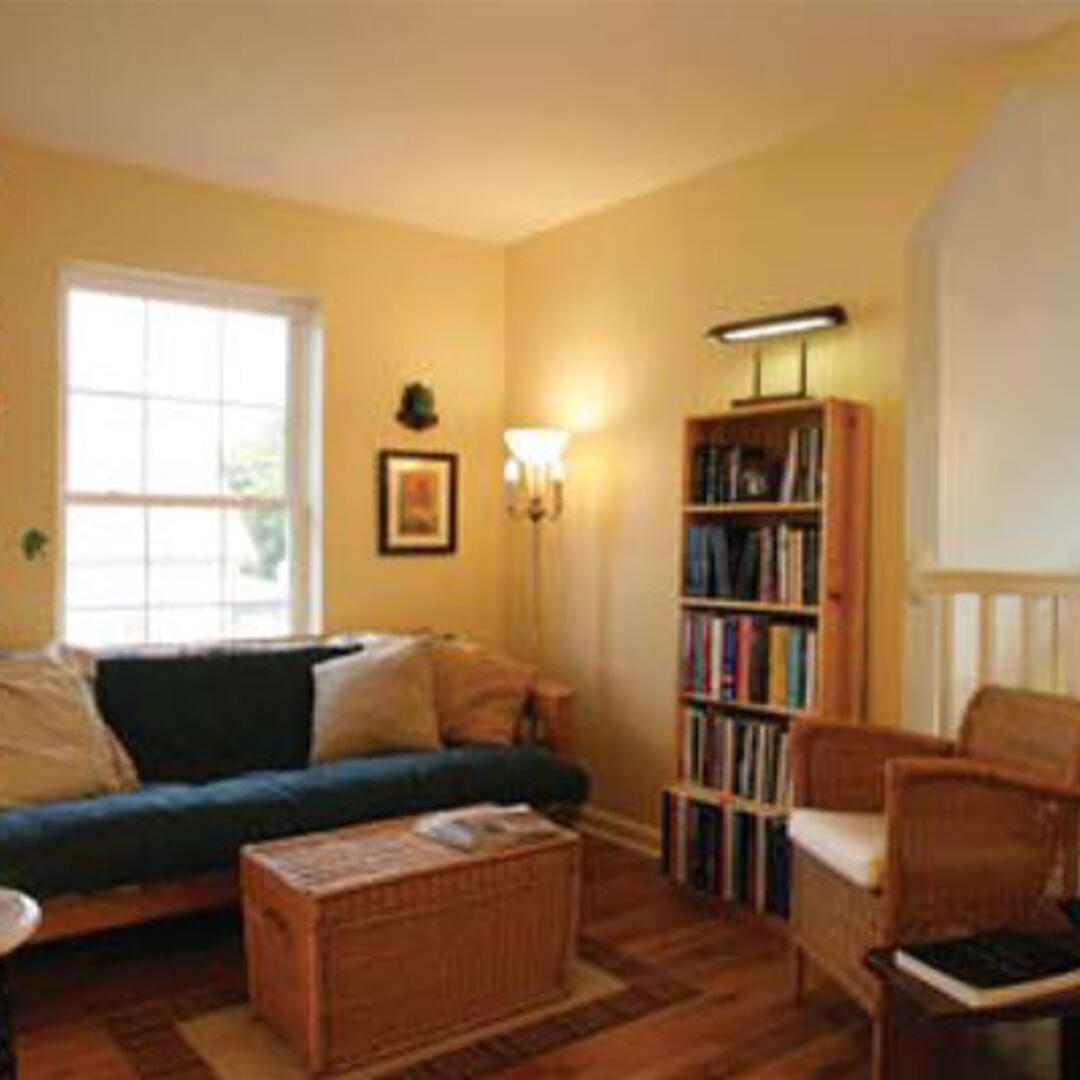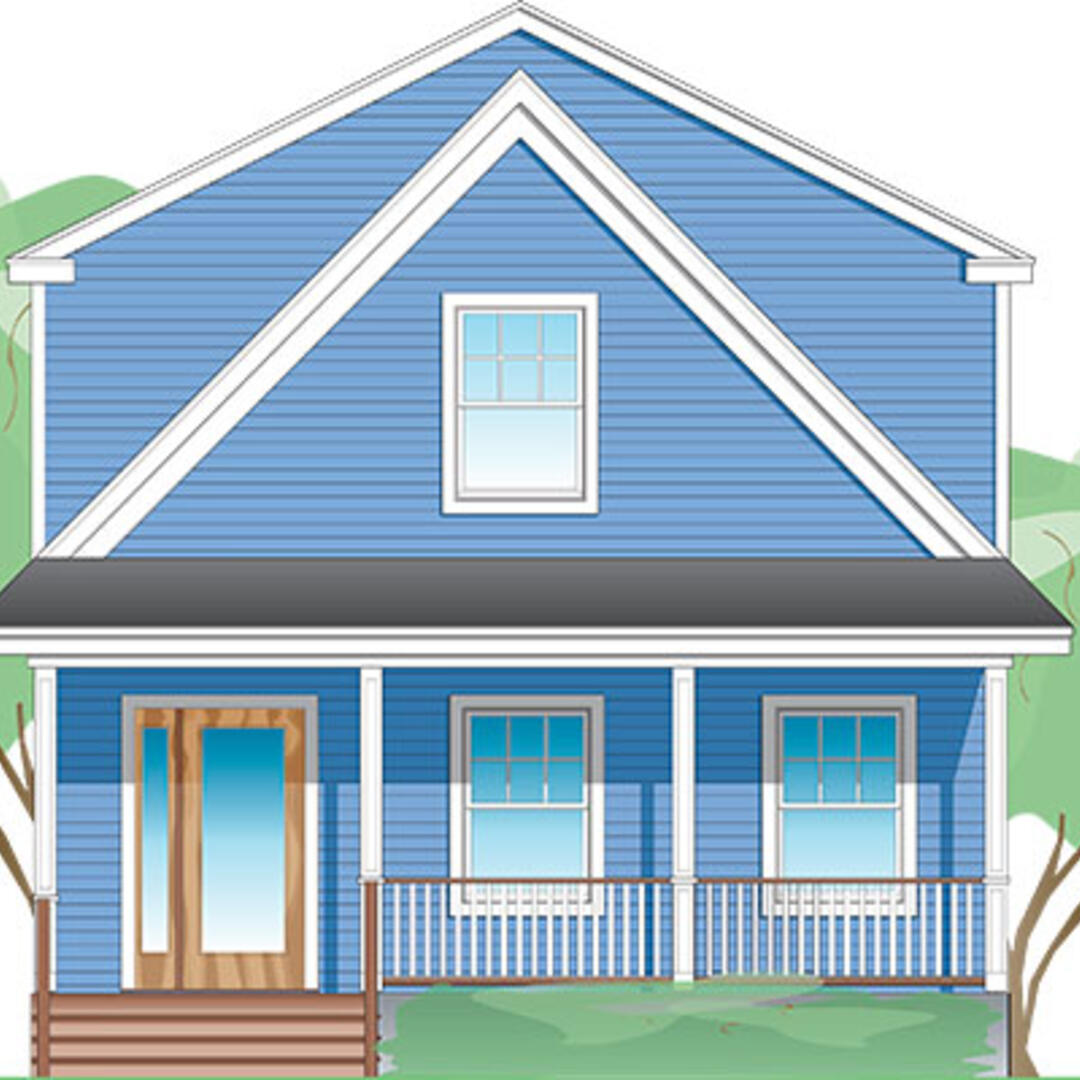Project Team: Building Science Corporation, GreenBuilt Ltd.
Address: Cleveland, OH
Description: 1,824 ft2, three bedroom with a loft, 21/2 bath with a 1,065 ft2 fully insulated basement
Typical homes have no way of providing outdoor air in a controlled manner aside from relying on the construction of leaky homes and the whims of the weather (wind and temperature differences). Leaky homes consume energy and tend to be uncomfortable from drafts. Tight homes without controlled ventilation can also have problems due to a build up of odors and other pollutants. The optimum approach for healthy, safe, comfortable, energy efficient homes is to construct a tight building envelope and provide controlled mechanical ventilation.


First floor (above left); second floor (above right)
Central-Fan-Integrated Supply Ventilation System
When BSC began designing high performance homes, two things were clear:
• high performance homes require mechanical ventilation for dilution of internal pollutants, as well as moisture;
• cost-effective, reliable systems for mechanically introducing fresh air did not exist.
BSC was attracted to an outside air duct connected to the return side of the plenum because it achieved good distribution utilizing existing ducts. This type of system would, however, rely upon central fan operation
for effectiveness, and this raised issues of controlling fan operation so that it would not:
• under-deliver fresh air during shoulder season conditions (reduced or no delivery of conditioned air);
• over-deliver fresh air during periods of more consistent or continuous central fan operation (particularly problematic during cooling in hot-humid climates in terms of increasing latent load), and;
• cycle in such a way that was energy inefficient or that shortened central fan service life.
This system represents the simplest, most cost-effective method to consistently deliver the right amount of fresh air for human health and safety in all homes, but particularly, high performance Building America homes.



