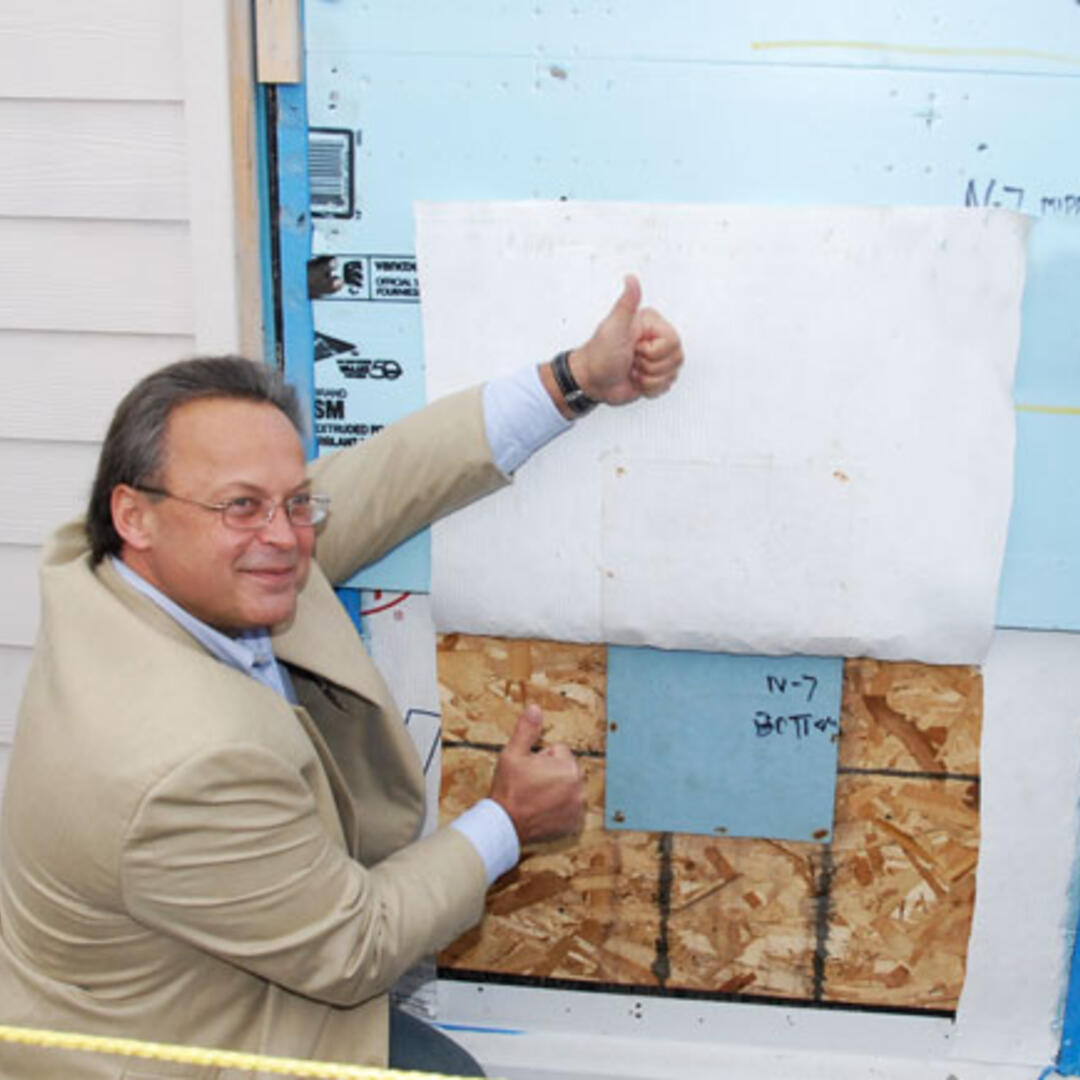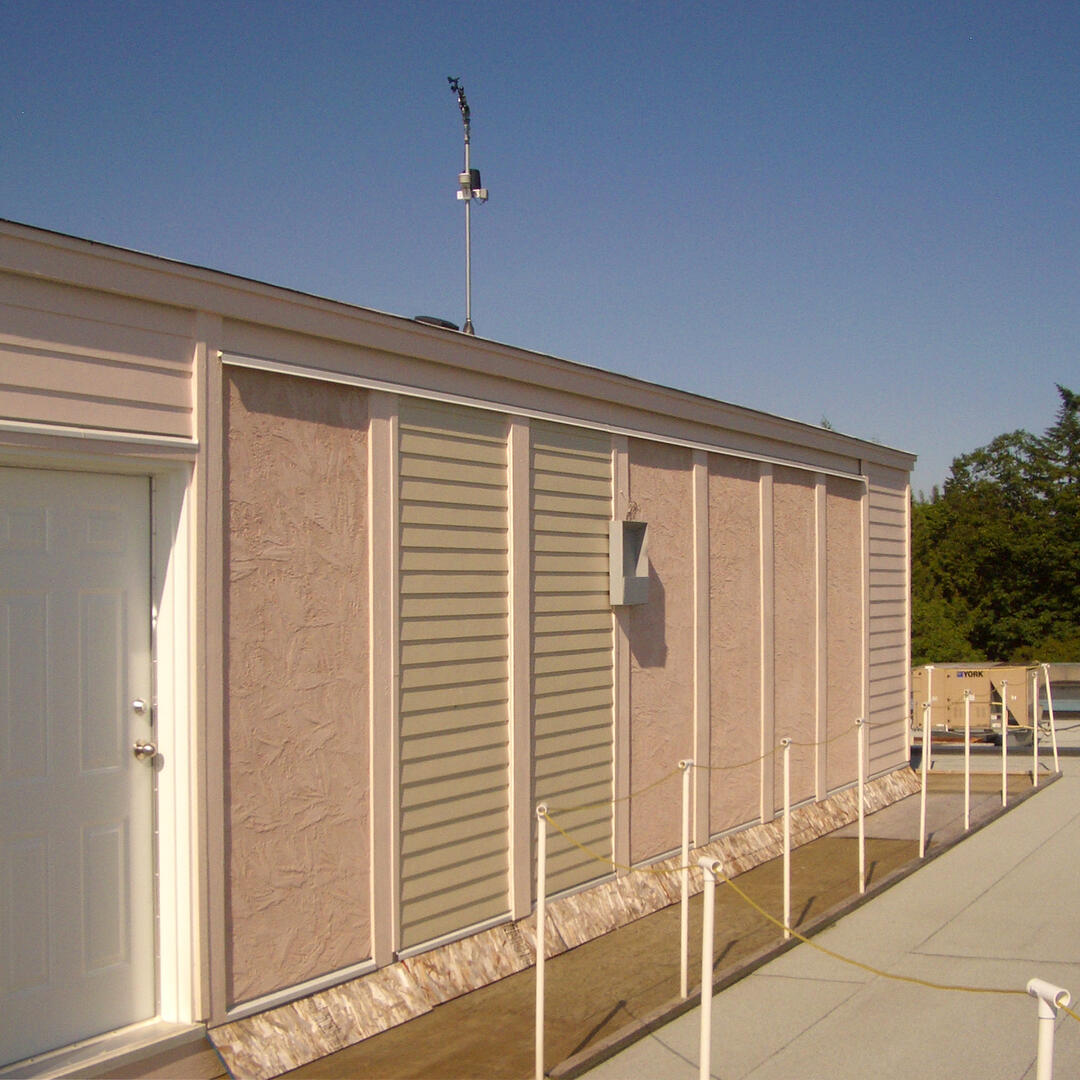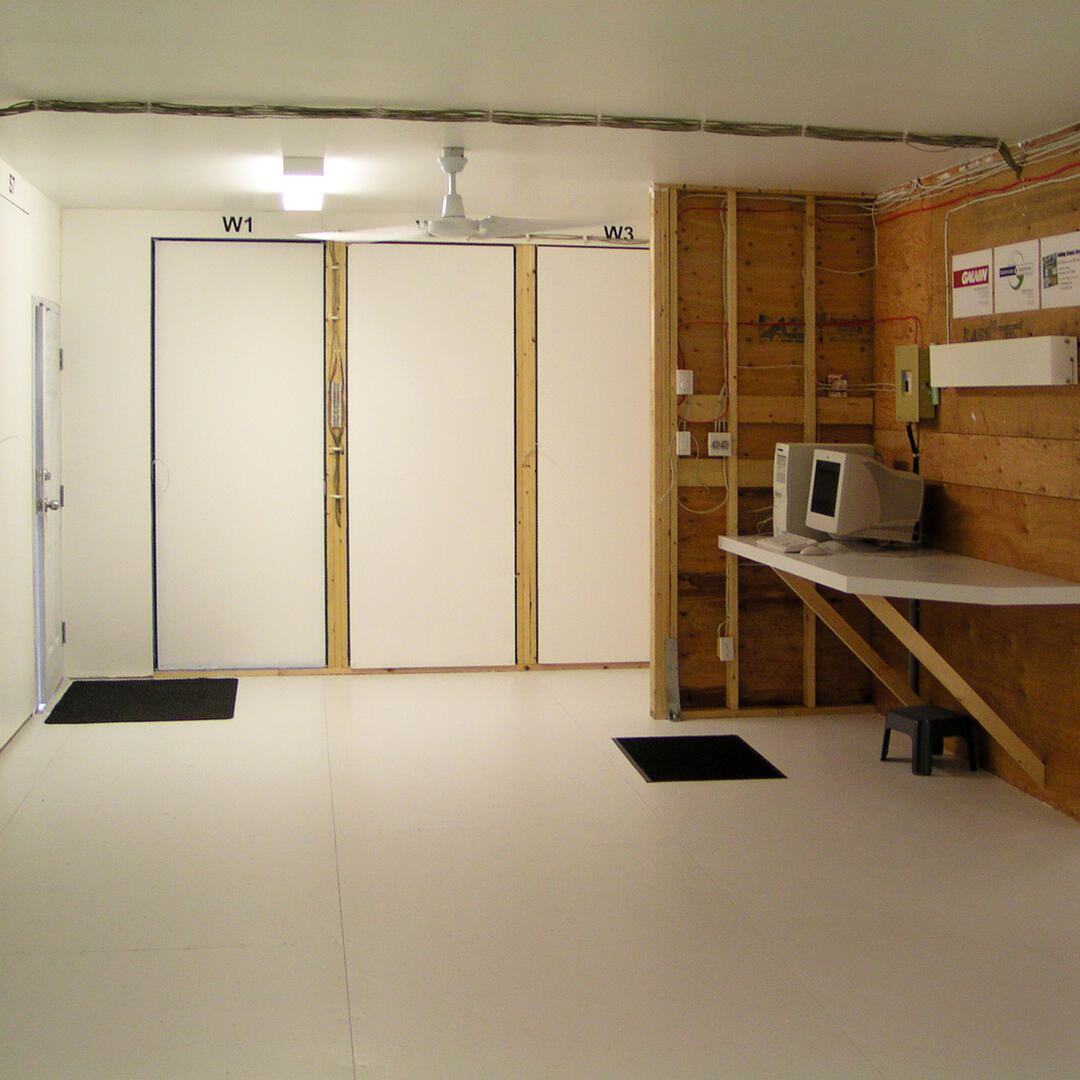The Vancouver-area “leaky condo crisis” began to surface in the 1980s. An unusually large number of moisture-related problems, not only in condos but also in most building types, prompted extensive public attention and ultimately many government and industry investigations. The Vancouver Test Hut Project was initiated in 2005 to gain a deeper understanding of how different wall assemblies perform in the coastal BC climate. Results from this project help to explain why the crisis occurred and also suggest best practices for the future.
 | Interior of the Vancouver Test Hut A 900 square foot building with a total of 28 wall test panels (seven per cardinal direction). A monitoring and control system measures and records performance, controls interior temperature and humidity conditions, and is connected to the internet for remote monitoring and control. |
- More airtight, leading to increased indoor relative humidity
- More insulated, meaning that there was less heat moving through the enclosure and helping to dry it out
- More likely to use OSB (vs plywood), which meant that sheathing was more moisture-sensitive
- Often more architecturally complex, which increased the opportunities for builder error and increased the wetting of wall assemblies.
The Vancouver Test Hut Project was initiated in 2005 to better understand and respond to these factors. The “hut” referred to is a private full-scale environmental field-testing facility in Coquitlam, BC, a suburb of the city of Vancouver. Real-world measured data from this facility provides a scientific basis for practice and supports practical, higher-performance alternatives to standard wall designs.
Experimental Design
The Vancouver Test Hut is a 900 square foot building with a total of 28 wall test panels (seven per cardinal direction) and 6 roof test panels (three on each of the north and south roof slopes). It is located on the rooftop of a two story commercial office building, allowing for unobstructed exposure to the elements in all directions. In addition to weather exposure, intentional controlled wetting events can be carried out using wetting systems incorporated into the test panels during construction.
Since it began, the project has completed three initial phases:
- Phase I (1st Year): The initial set of test walls was constructed to represent conventional construction practices from the previous 40 years, as well as one exterior insulated wall. The role of specific assembly layers was investigated. During this phase, indoor relative humidity (RH) was allowed to fluctuate naturally, with a constant indoor air temperature of 20C. Controlled wetting was used to simulate leaks on the interior face of the sheathing.
- Phase II (2nd & 3rd Year): Phase II was a continuation of Phase I, with indoor RH held constant at 50%.
- Phase III (4th & 5th Year): A new set of similar test walls was constructed. Indoor temperature remained at 20C, and RH was reduced to 40%. Wetting apparatuses were used on both the interior and the exterior of the wood sheathing in each assembly, in order to simulate different types of leaks. The focus in Phase III was on the durability of the wall systems when subjected to exterior wetting of the sheathing.
Phase IV commenced in September 2012 and is expected to conclude in the spring of 2014. This phase extends the investigation of externally insulated assemblies by adding new wall assemblies and increasing moisture loads.
 | Exterior View of Test Hut Wall Panels Test hut walls can be designed to compare various materials in different assemblies. Some of the assemblies constructed to date have been chosen to represent conventional building practices from the past 40 years while others have been designed to investigate the role of specific assembly layers, or to test possible solutions. All of the test wall panels are exposed to the same exterior conditions relative to their orientation (ie. all North walls can be expected to have the same exterior conditions). After testing is completed, the walls are deconstructed to allow for visual observation of the condition of each component. |
Who is Involved
The Vancouver Test Hut Project is led by a research team from Building Science Corporation, in partnership with Gauvin 2000 Construction Ltd.
Additional support for this project has been received from the following companies. These contributions of materials and funding have been crucial to the success of the testing and were provided unconditionally, to be used in whatever way was deemed experimentally important.
- Dow Building Solutions / Dow Chemical Company
- James Hardie Building Products
- DuPont
- Owens Corning
 | Visitors to the Vancouver Test Hut Part of the goal of the project is to share information gained from research. Tours of the test hut facility are regularly conducted for students, researchers, and others interested in building science. As well, information has been presented through workshops and conferences. |
What We Have Learned
To date, research has yielded a number of important findings. For example:
Insulation levels affect moisture-related durability. It is now well-known that as buildings become more highly insulated, less heat moves through their walls and the walls’ potential for inward drying decreases.
Airtightness can also contribute to moisture accumulation.
It is less well-known that airtightness can be a factor. When relative humidity at the test hut was uncontrolled, the airtight environment led to high average RH. Under these conditions, wall assemblies typical of the 1960s (with R8 kraft-faced batt insulation) had higher than expected moisture contents, because the interior relative humidity was higher than what would have been expected of typical residential construction in the 1960s.
Polyethylene barriers are a double-edged sword.
The widespread adoption of polyethylene vapor barriers contributed to improvements in air tightness and therefore also contributed to increased levels of interior moisture. Poly barriers, when well sealed, offer protection against the diffusion of elevated indoor relative humidity; however, they also restrict inward drying of incidental water from air leakage or rainwater intrusion.
Existing strategies do work, but can be improved.
Common practices in Vancouver have come to include arainscreen with a large ventilation gap (current codes indicate 10mm) and a class I interior vapor control layer. This combination works well as long as there are no air leaks: the gap allows the assembly to dry to the outside, reducing the risks associated with using poly on the interior. However, the risk of air leaks remains, and the use of poly on the inside of the assembly means that any incidental moisture in the wall cavity must dry to the exterior. As well, the cost of building with large drained and ventilated claddings is significant.
There is a strong alternative design.
Our data shows that using exterior insulation with a small gap of several millimetres can meet a number of different needs. This alternative wall design is cost-effective, energy-efficient, and durable. However, if the insulating sheathing is vapor impermeable, then the assembly must, of course, be able to dry to the inside.
 | Inspecting a Wall Panel with Exterior Insulation Data from Phase III showed no measured or observed moisture related durability concerns of the wood structural sheathing when 1.5” of exterior insulation was installed over OSB. This alternative wall design is also cost-effective and energy-efficient. Phase IV will continue the investigation of exterior insulation by testing a greater range of assemblies and materials not used in previous phases, with the goal of providing a range of usable design strategies. |



