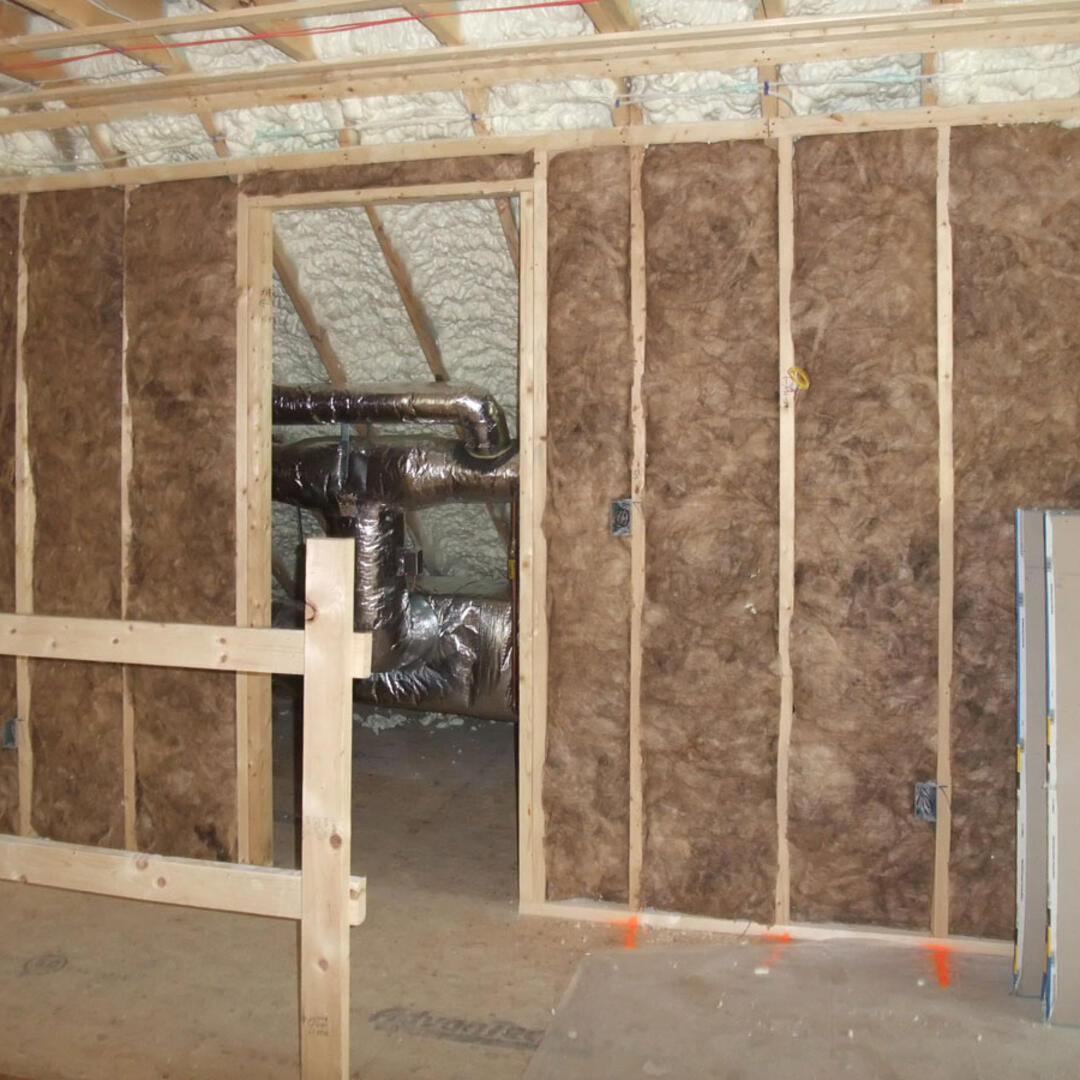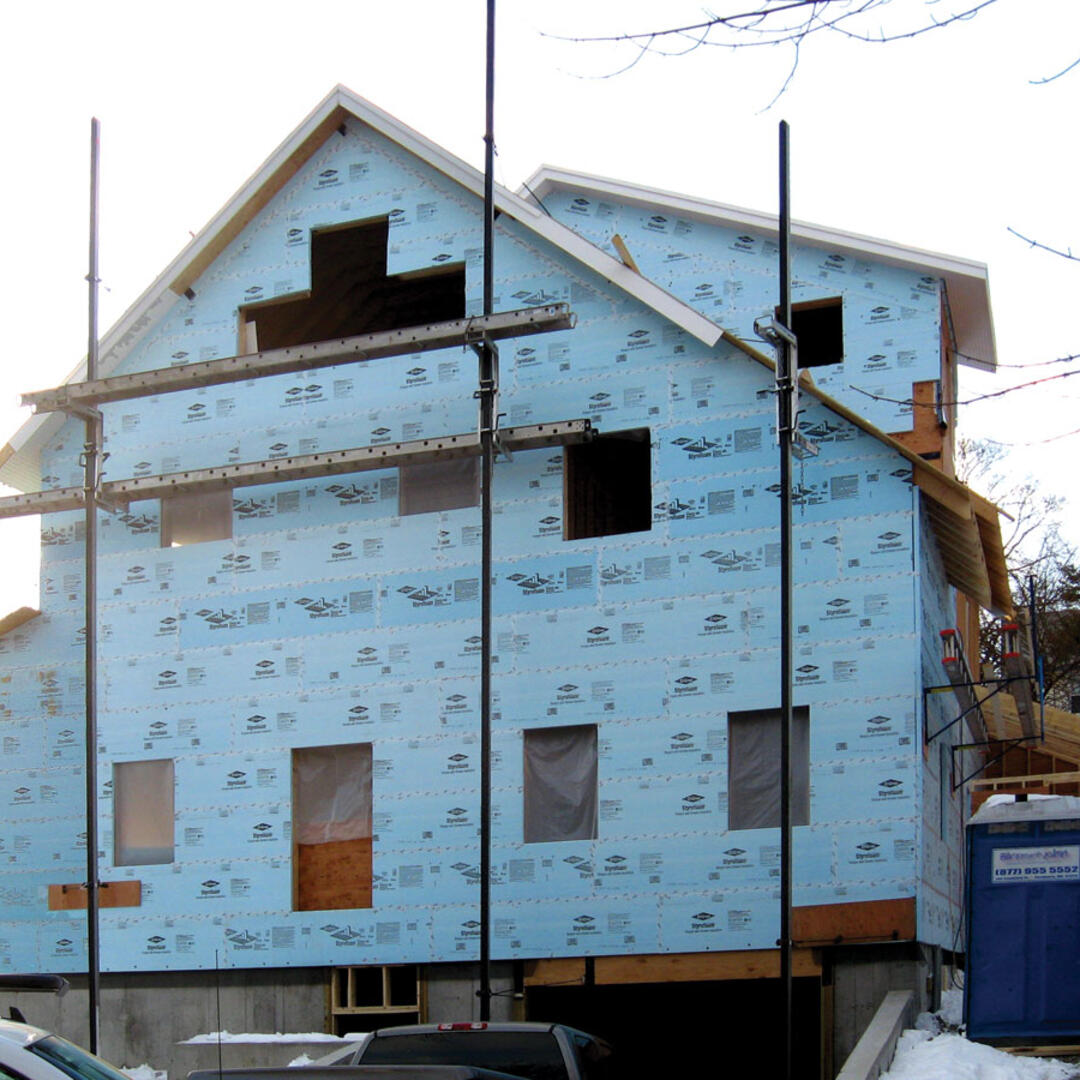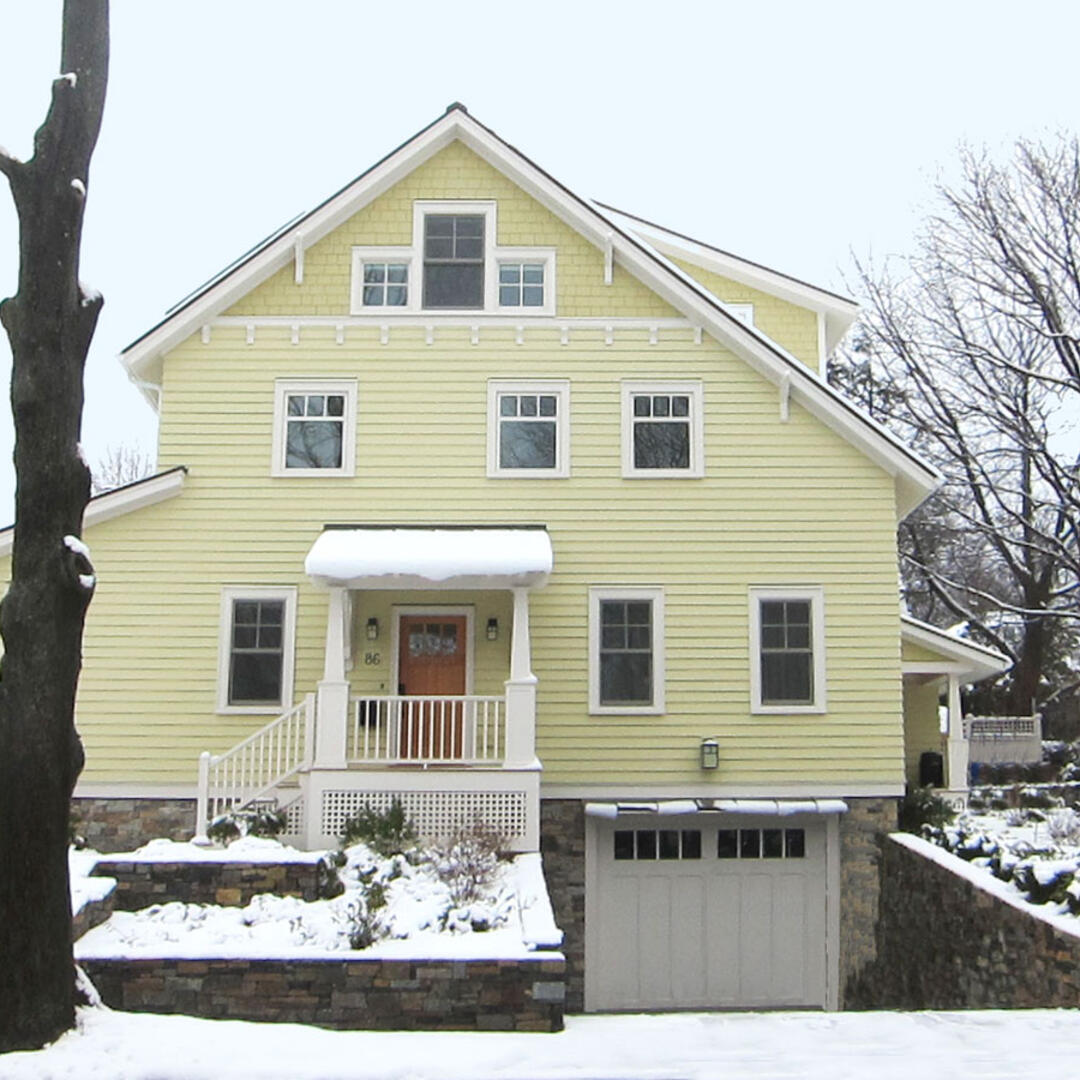When the clients purchased an existing house in Belmont, they had not yet decided whether to renovate, build an addition, or build new, but they knew that optimal energy efficiency was one of their priorities. So along with an architect and a builder, they retained BSC for building enclosure and mechanical system design process.
Once the decision was made to proceed with new construction and a floor plan had been proposed, BSC developed an energy model to explore design tradeoffs for wall, roof, and foundation assemblies as well as for different mechanical systems. Based on this analysis, BSC generated a report that explained the tradeoffs in terms of energy, durability, and cost, provided a recommended approach, and described additional options. This report was used to establish a baseline case for the enclosure, lighting, and mechanical design.
BSC developed mechanical design drawings, reviewed drawing details, visited the site to provide guidance on air tightness and water management details, and helped with product selection. Throughout the design and construction process, the builder, architect, owner, and BSC continued to make adjustments as needed to balance the priorities and realities of the construction process.



