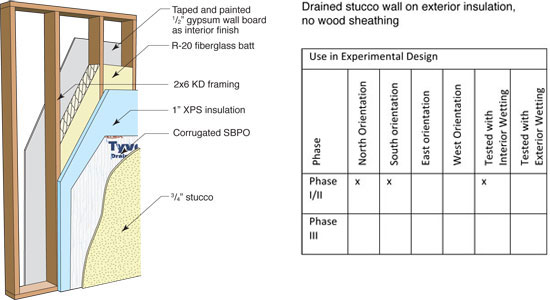Vancouver Test Hut Phases I-III Wall Assemblies
The Vancouver Test Hut is a 900 square foot field testing facility located in Coquitlam, BC, on the rooftop of the two story commercial office building occupied by team member and builder, Gauvin 2000 Construction Ltd. The test facility can accommodate up to seven wall test panels on each cardinal direction (a total of 28 wall test panels).
The Vancouver Test Hut Project is a multi-year study led by Gauvin 2000 Construction Ltd. and Building Science Corporation. The following assembly designs were used in one or more phases of this experimental program.
Note that the same test walls were used for Phases I and II, and were then deconstructed in preparation for Phase III. Phase III walls were similarly deconstructed in preparation for Phase IV (for Phase IV test wall specifications, see Vancouver Test Hut Phase IV Wall Assemblies).
Panel 1: Early 2x4 (R-8 paper-back batt)
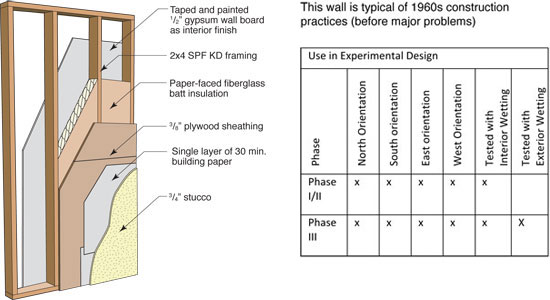
Panel 2: Energy efficient 2x6 (airtight 6 mil poly)
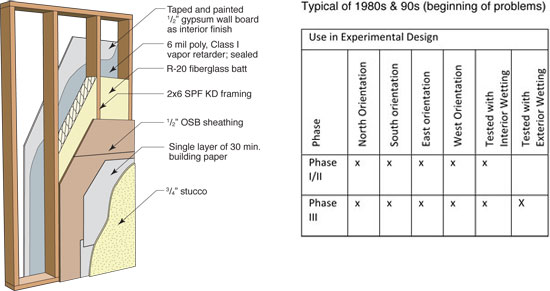
Panel 3: Energy efficient 2x6 (no poly)

Panel 4: Energy efficient (no poly, SBPO)
Panel 5: Rainscreen 2x6 (6 mil poly, 3/4" cavity)
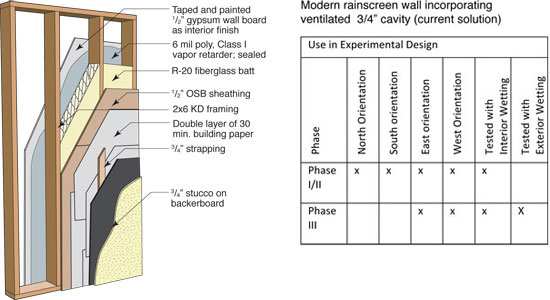
Panel 6: Rainscreen 2x6 (no poly, 3/4" cavity)
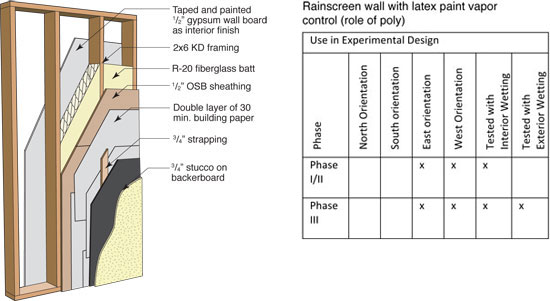
Panel 7: Exterior insulation and wood sheathing (no poly, OSB, XPS insulation)
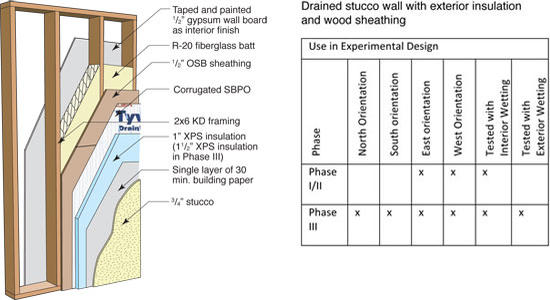
Panel 8a: Fiber cement board, strapped (no poly, 3/4" cavity)
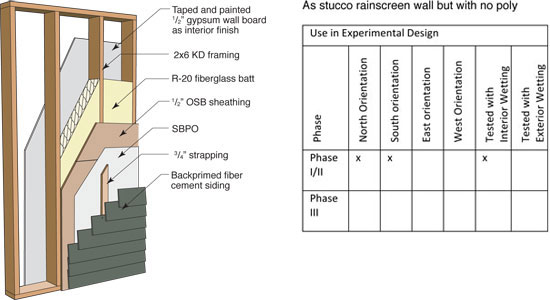
Panel 8b: Fiber cement board, strapped (poly, 3/8" cavity)
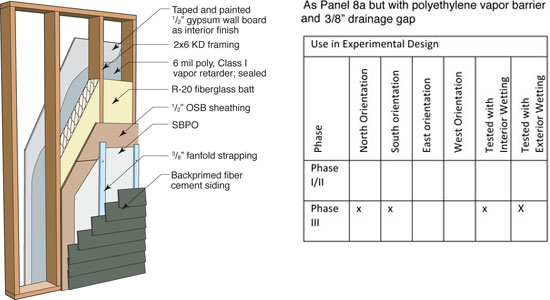
Panel 9a: Fiber cement board, direct (no poly, direct applied)

Panel 9b: Fiber cement board, strapped (no poly, 3/8" cavity)

Panel 10: Exterior insulated (no poly, no OSB, XPS insulation)
