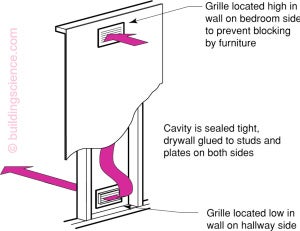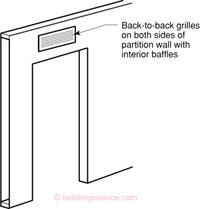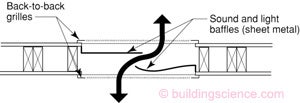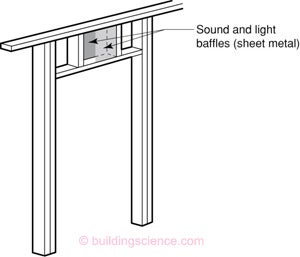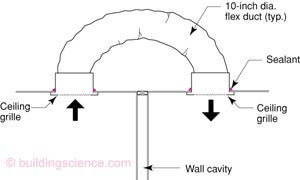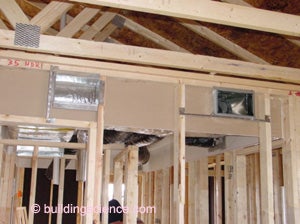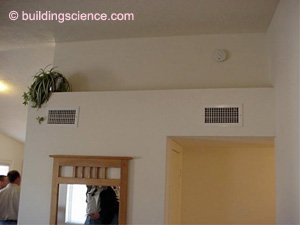The Manual J (i.e. heating and cooling load) calculations typically yield the airflow requirements to the various rooms to meet those design loads. These airflow volumes are then used to size and lay out the ducts.
With any distribution system, there must be a return path for the energy distributing fluid. In the case of an air-based duct system, there is a central return that is open to the primary living space, with transfer means from bedrooms to the main space. The return path from the bedrooms needs to allow sufficient return flow to prevent room pressurization and prevent supply flow from being “choked” off. While undercutting doors can create part of the return air path, wall transfer grilles or jump ducts should be installed to prevent the return problems stated above.
All supply registers should have clear access to a return grille in order to prevent the pressurization of bedrooms and the depressurization of common areas. Bedrooms should either have a direct-ducted return or a transfer grille. Undercutting of bedroom doors rarely works and should not be relied upon to relieve bedroom pressurization. A central “hard” ducted return that is airtight and coupled with transfer grilles to relieve bedroom pressurization significantly outperforms a traditional return system, which has leaky ducted returns in every room, stud bays used as return ducts, and panned floor joists.
Transfer Ducts and Grilles Details
Figure 1
Transfer Grille
Figure 2
Transfer Grille: Over Door Opening
Figure 3
Transfer Grille: Section
- Relieves pressure differences between spaces
- Interior baffles control sound and light transfer
- Door undercut of 1” minimum still required

