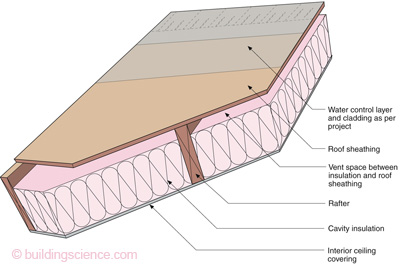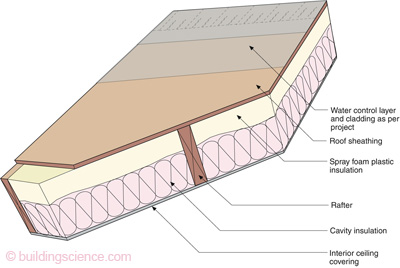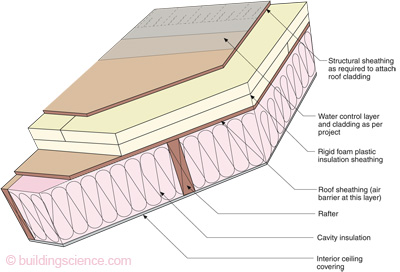This guide describes ways to meet the roof venting requirements as per building code while converting the attic into living space by moving the insulation to the underside of the roof deck between the joists.
Q. I want to make my attic into living space by moving the insulation to the underside of the roof deck between the joists? How do I meet the roof venting requirements of the building code if I do this?
A. There are two ways that this can be accomplished:
- A ventilated roof assembly
- An unvented attic assembly (a.k.a. “compact” assembly or “hot roof”)
Ventilated roof assembly
You can insulate the rafter space provided that you leave a ventilation space between the top of the insulation (typically fiberglass batts or blown cellulose) and the underside of the roof sheathing (Section R806.1 Ventilation required). The minimum net free area of the ventilation space is described in Section R806.2 Minimum area and Section R806.3 Vent and insulation clearance.
Figure 1: Vented cathedral roof assembly
In practical terms, one of the issues is to ensure a continuous ventilation channel along all rafter bays, from eave to ridge (or roof-wall interface). This is especially challenging at roof interruptions such as skylights, dormers, or hip rafters (in hip roofs).
In addition, maintaining an air barrier between the interior and the ventilation channel is critical. In cold climates, air barrier failures here can result in condensation damage, ice damming, and increased energy use.
Unvented attic assembly
Alternately, an unvented attic assembly can be implemented, based on the requirements of Section R806.4 Unvented attic assemblies. This section was originally appended in the 2007 Supplement to the International Residential Code (IRC).
The underlying goal behind this section is to raise the temperature of the cold-side inner surface (i.e., underside of the roof deck, or inner foam surface) sufficiently that condensation will not occur, if interior air comes in contact with that surface. This is done by using what is referred to as “air impermeable insulation,” such as rigid foam board or spray foam.
Two acceptable assemblies are shown below: one with air impermeable expanding spray foam insulation installed at the underside of the roof deck (as shown in Figure 2), and the other with rigid board foam plastic insulation installed above the roof deck (as shown in Figure 3).
In both assemblies, air permeable insulation (such as batt or loose fill) is used to increase overall insulation value. This is by no means a requirement; however, it is typically the most economical way to achieve target (or code minimum) R-values. Alternately, “air impermeable insulation” alone could be used for the entire insulation thickness, assuming that all requirements below are met.
Figure 2: Spray foam unvented roof assemblies
Figure 3: Rigid board foam unvented roof assembly
In the assembly shown in Figure 3, a structural nail base would typically be required over the rigid foam for a roof cladding such as asphalt shingles.
The minimum required thickness of the “air impermeable insulation” is stated in Table R806.4 Insulation for condensation control, which provides prescriptive requirements for minimum rigid board or air impermeable insulation R-values based on climate zone, in order to manage the condensation potential in the assembly.
Several other key requirements of R806.4 are as follows:
If wood shingles or shakes are used, a minimum ¼” vented air space must be used between the shingles/shakes and the roofing underlayment (R806.4.3).
In climate zones 5 through 8, the “air impermeable insulation” must be a vapor retarder (Class II; 1.0 perm dry cup or less), or have a vapor retarder coating or covering in direct contact with the underside of the insulation. For instance, an air impermeable but vapor permeable spray foam (0.5 pounds/cubic foot) would not meet this requirement, unless a vapor retarder coating were applied (R806.4.4).
Applicable Code Sections
2009 International Residential Code for One- and Two-Family Dwellings
- R806.1 Ventilation required
- R806.2 Minimum area
- R806.3 Vent and insulation clearance
- R806.4 Unvented attic assemblies
- Table R806.4 Insulation for condensation control
Figure 4: Table of minimum rigid board/air impermeable insulation per climate zone




