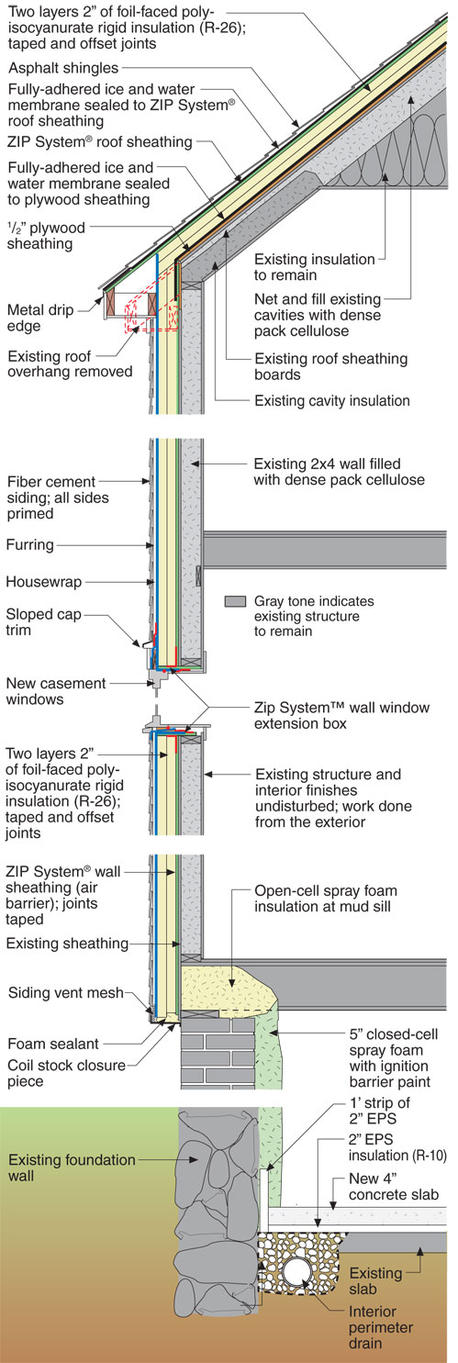This retrofit house is located in Northampton, MA (Cold Climate). It involved adding two layers of 2” foil-faced polyisocyanurate rigid insulation above the roof deck and netted dense pack cellulose insulation to the rafter cavities. The walls were retrofitted to add two 2” layers of foil-faced polyisocyanurate rigid insulation to the exterior of the wall sheathing and dense pack cellulose insulation in the framing cavities. The windows were replaced and open-cell spray foam insulation was added at the mud sill. 5” of closed-cell spray foam insulation were added to the interior of the foundation wall and a new slab with 2” EPS under slab insulation was cast over the existing slab.
Enclosure Design
For complete details on this deep energy retrofit project, go to
National Grid Deep Energy Retrofit Pilot Program–Comprehensive Retrofit of 1859 Victorian

