Where Does The Vapor Barrier Go?
You have a concrete parking garage under a building. You have to insulate the underside of the structural slab between the building and the parking garage. The structural slab is concrete. This should be easy…but wait…are we in Montreal, Memphis or Miami?
Now let’s make it a bit more complicated – let’s have part of the parking garage extend outward past the building creating a plaza (Figure 1). Note the red circle. Bad things can happen here (we were here before.. (see “BSI-059: Slab Happy, April 2012” and “BSI-064: Bobby Darin and Thermal Performance, October 2012”).
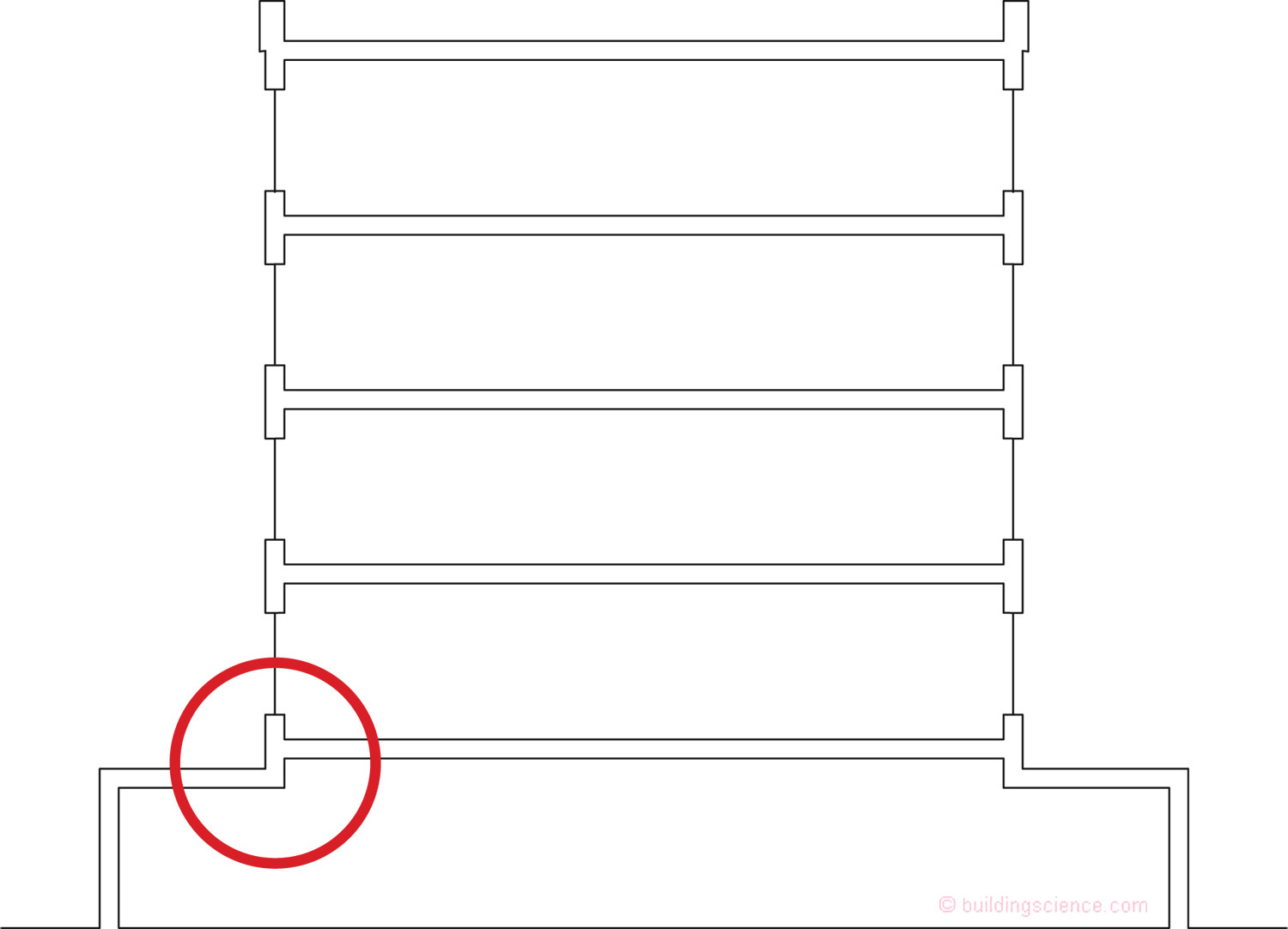
Figure 1: Parking Garage Structural Slab – Part of the parking garage extends outward past the building creating a plaza. Note the red circle. Bad things can happen here.
First Montreal. Why? It is actually easier to deal with Montreal. Cold place with warm people who talk funny and put gravy and cheese curds on their fries[1]. Install faced fiberglass or mineral wool batt insulation directly to the underside of the structural slab (Photograph 1) and extend the insulation outward past the building edge 4 feet (1.2 meters). Also install rigid insulation on the top side of the plaza deck. This rigid insulation can only be extruded polystyrene and must be on a capillary break/drainage mat (Figure 2).
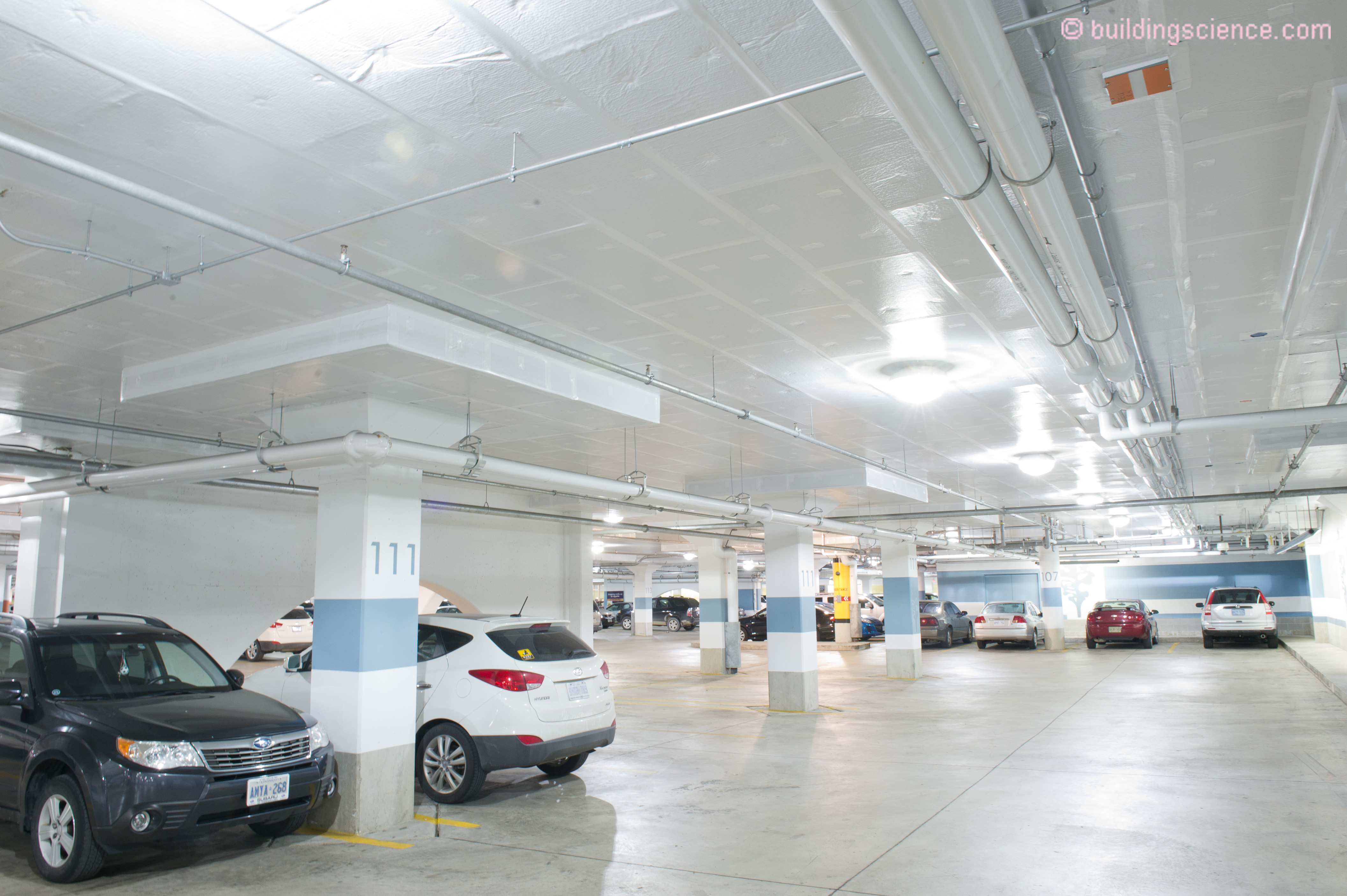
Photograph 1: Faced Fiberglass or Mineral Wool Insulation – The insulation is mechanically attached to the underside of the structural slab and joints and seams taped.
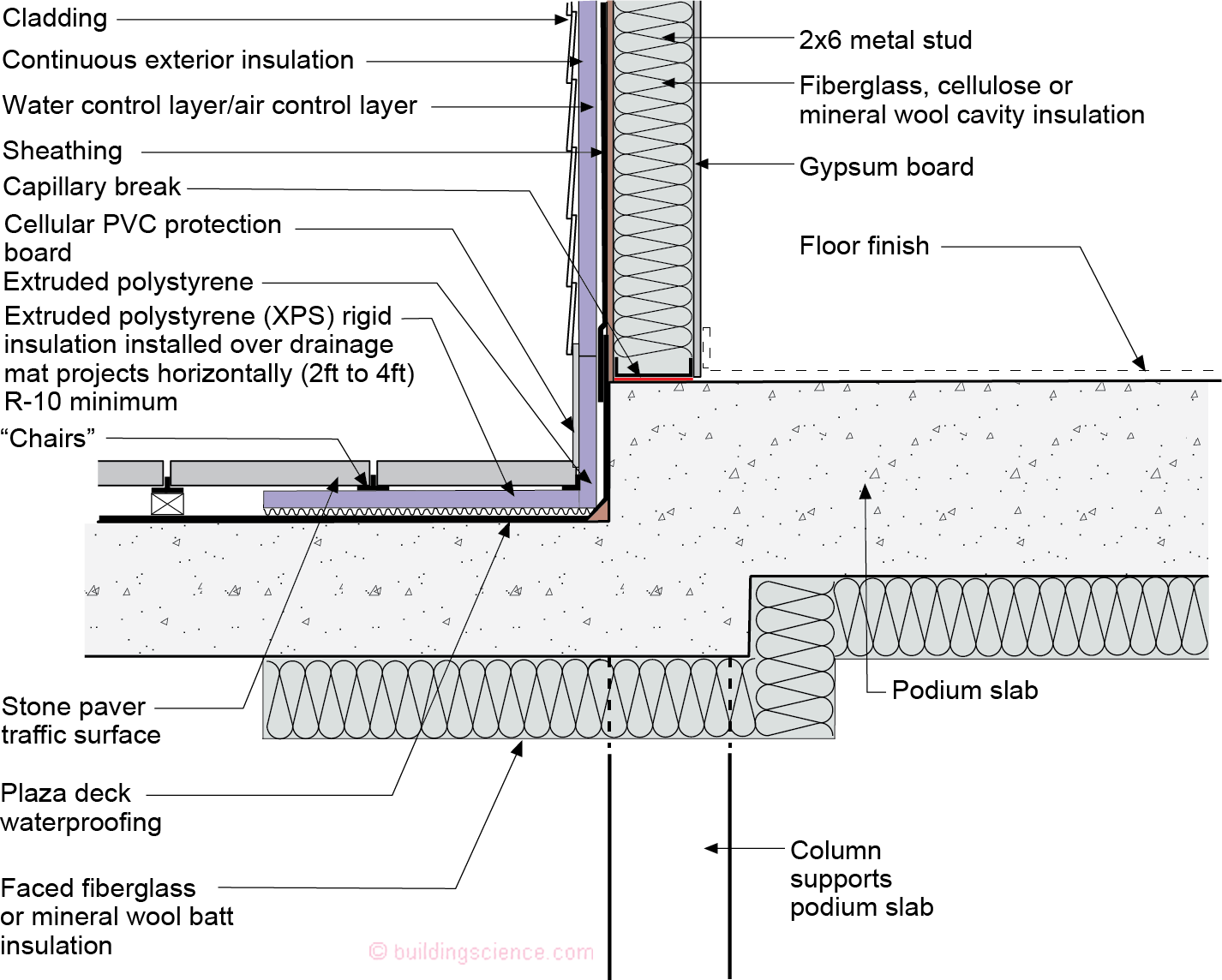
Figure 2: Faced Fiberglass or Mineral Wool Insulation – The insulation is mechanically attached to the underside of the structural slab and extended outward past the building edge. Rigid extruded polystyrene insulation (XPS) over a capillary break is installed on the top side of the plaza deck.
So how does this work vapor barrier wise? First of all, note that the concrete slab is the air control layer (“air barrier”). Second, note that the concrete slab is also the vapor control layer (“vapor barrier”). Montreal is a cold climate. In fact Montreal is in a very cold climate…if there was an International Energy Conservation Code (IECC) rating for Montreal, it would be IECC Climate Zone 7 (A) Moist. It is heating dominated. They play hockey outside. The heat flow is from the inside out. There is no risk of interior airflow passing through the concrete. Did I mention that the concrete slab is the air control layer? I should have mentioned it is as close to being a perfect air barrier as you can get.
What about moisture in the concrete wanting to “dry out”…which means both upwards and downwards for elevated slabs…. You do not want to trap the moisture of construction in the fiberglass or mineral wool batt insulation. The facing on this insulation layer should be vapor semi-permeable. In “Joe speak” it should be on the “high side” of vapor semi-permeable (5 to 10 perms). This typically means an aluminum or plastic facer that is pin perforated.
Why not make the facing vapor permeable (greater than 10 perms)? Well, they do have summer in Montreal. And it does get hot and humid in July…particularly around their Jazz Festival. You do not want uncontrolled vapor drive from the interior of the garage…which is filled with lots of outdoor air that has moisture in it …migrating upward through your vapor open fiberglass or mineral wool insulation and accumulating at the underside of the concrete slab. So, you want your facing on the vapor open fiberglass or mineral wool batt insulation to be a “vapor retarder” not a “vapor barrier”. Note that the vapor drive upward from the garage is not airflow dominated but vapor flow dominated. More about that later. Having said that, you still want to seal or tape the joints of the facing.
Do I have any other insulation options? Yes. You can used closed cell spray polyurethane foam (Figure 3 and Photograph 2). The closed cell spray polyurethane foam needs to also have a spray applied cementitious or fiber fireproofing installed over it (Photograph 3). The closed cell spray polyurethane foam is its own air control layer and its own vapor control layer. It does not need additional air control or vapor control to function. Does it prevent the concrete slab from drying downwards? Yes. It does not completely stop it drying downwards, but it sure slows it down. The concrete does not care.
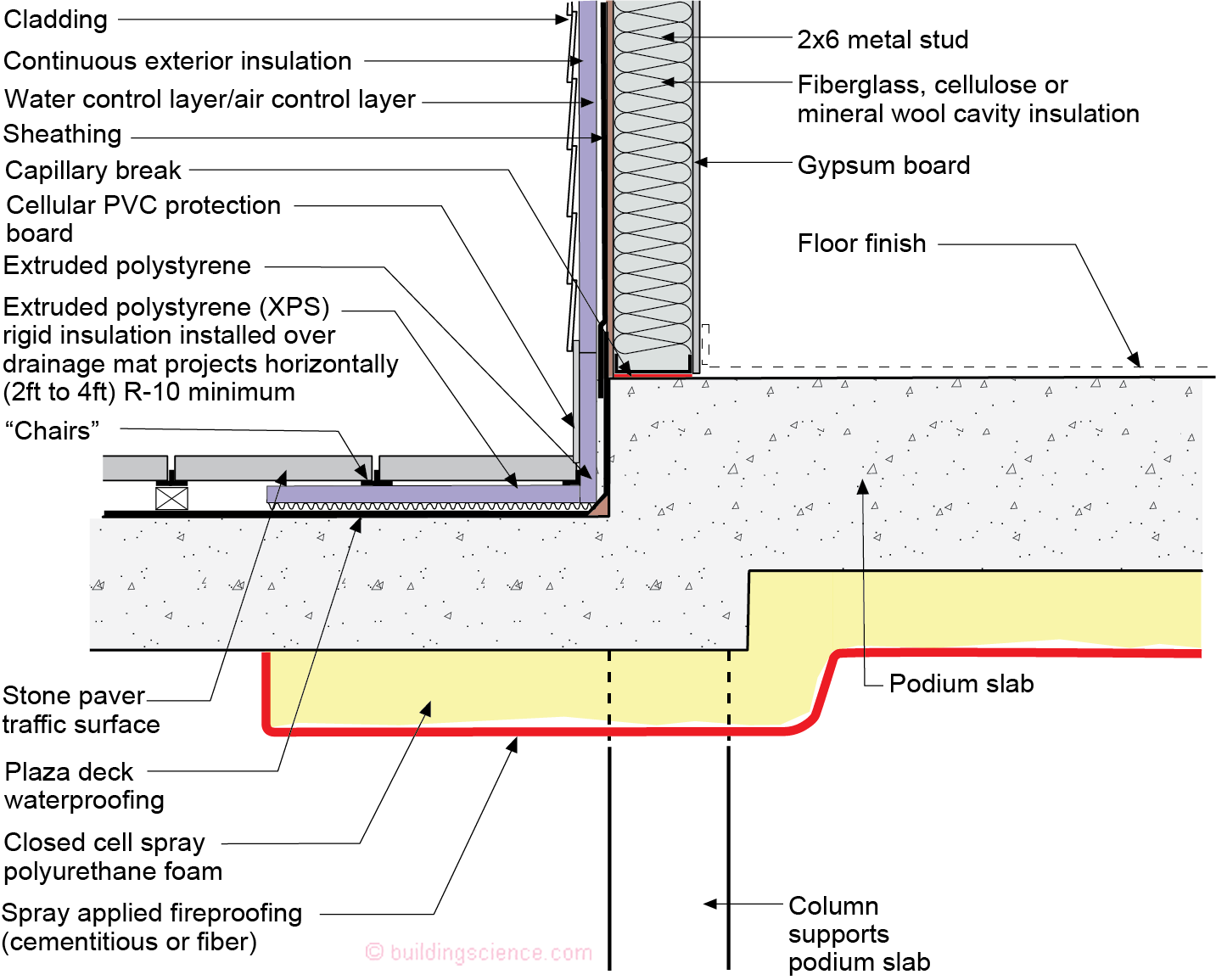
Figure 3: Closed Cell Spray Polyurethane Foam – The spray foam requires a spray applied cementitious or fiber fireproofing layer installed over it.
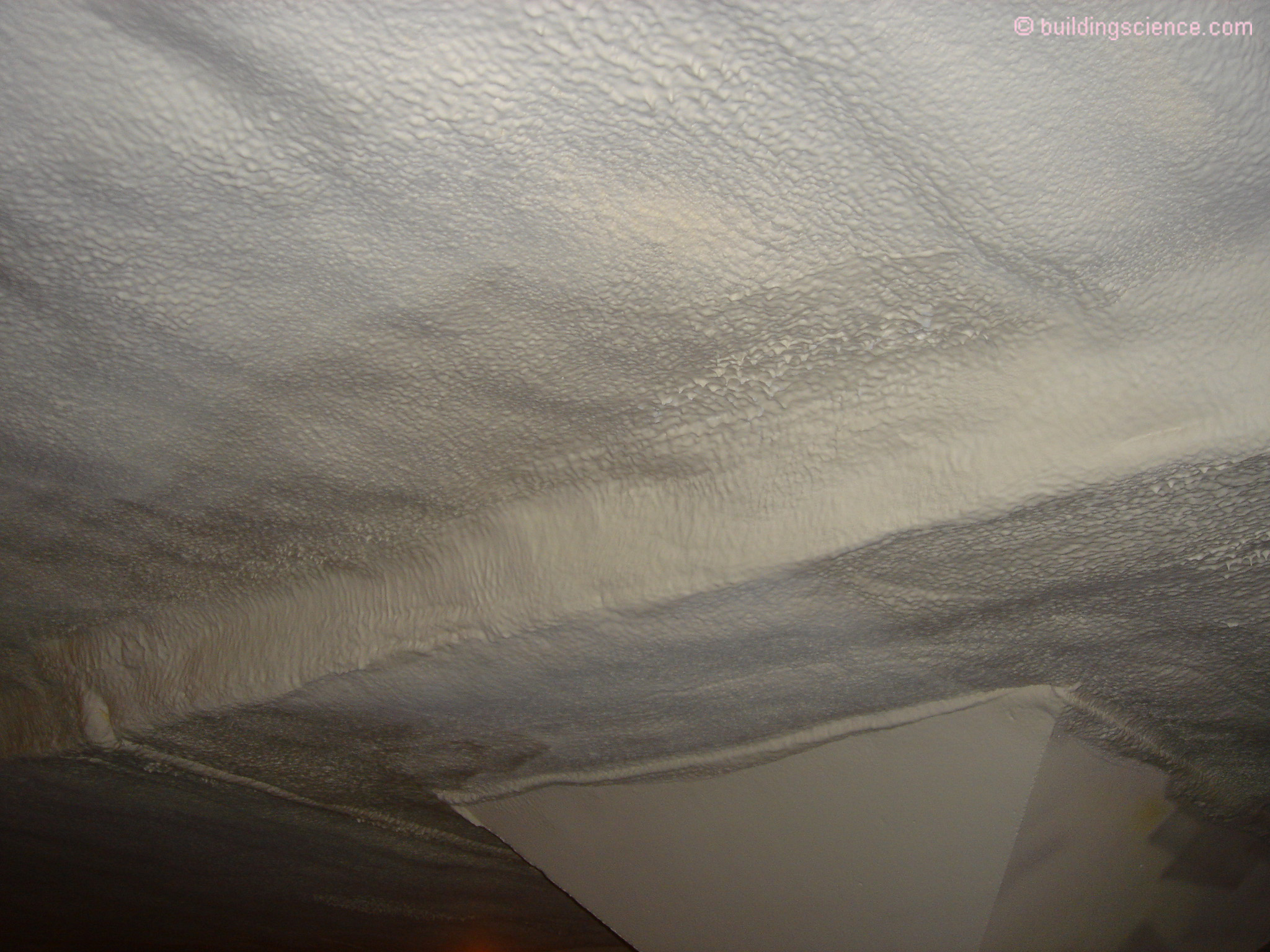
Photograph 2: Closed Cell Spray Polyurethane Foam – This approach works in all climate zones.
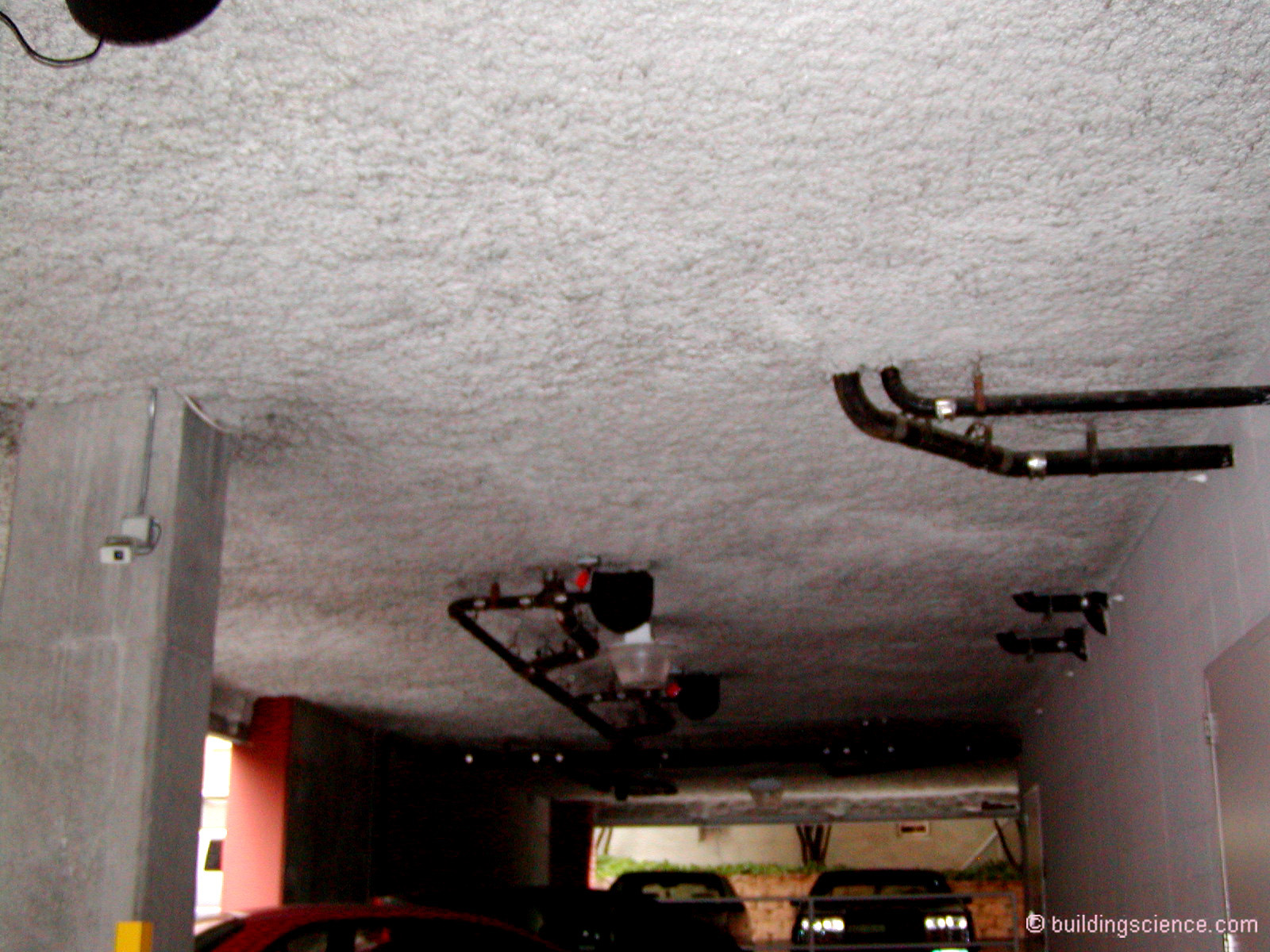
Photograph 3: Closed Cell Spray Polyurethane Foam – The spray foam requires a spray applied cementitious or fiber fireproofing layer installed over it.
Can I use a hybrid approach? Can I combine closed cell spray polyurethane foam with faced fiberglass or mineral wool insulation? Yes (Figure 4). What is nice about this approach is that the faced fiberglass or mineral wool insulation can provide the fireproofing.
The hybrid approach becomes necessary when we leave Montreal and go to Miami. Miami has a hot climate. It is worse. Miami is not just hot…it is also humid. Miami is in IECC Climate Zone 1 (A) – Moist. Miami is cooling dominated. They do not play hockey outside. The heat flow is from the outside in. The upward vapor drive from the interior of the garage in Miami is the moisture transport mechanism that needs to be controlled.
It is not practical to install a perfect air control layer (“air barrier”) and vapor control layer (“vapor barrier”) over fiberglass or mineral wool batt insulation. We can get pretty good, but we can never be perfect. The only practical means of vapor control is to control the temperature of the condensing surface…which is the underside of the concrete slab…which is cold because of the air-conditioned space above it.
Installing a layer closed cell spray polyurethane foam on the underside of the concrete slab as in Figure 4 and then installing fiberglass or mineral wool batt insulation works well in a hot and humid climate. The closed cell spray foam is an excellent air control layer. The closed cell spray foam is also a vapor control layer and thermal control layer. The condensing surface now becomes the underside of the closed cell spray foam rather than the underside of the concrete slab.
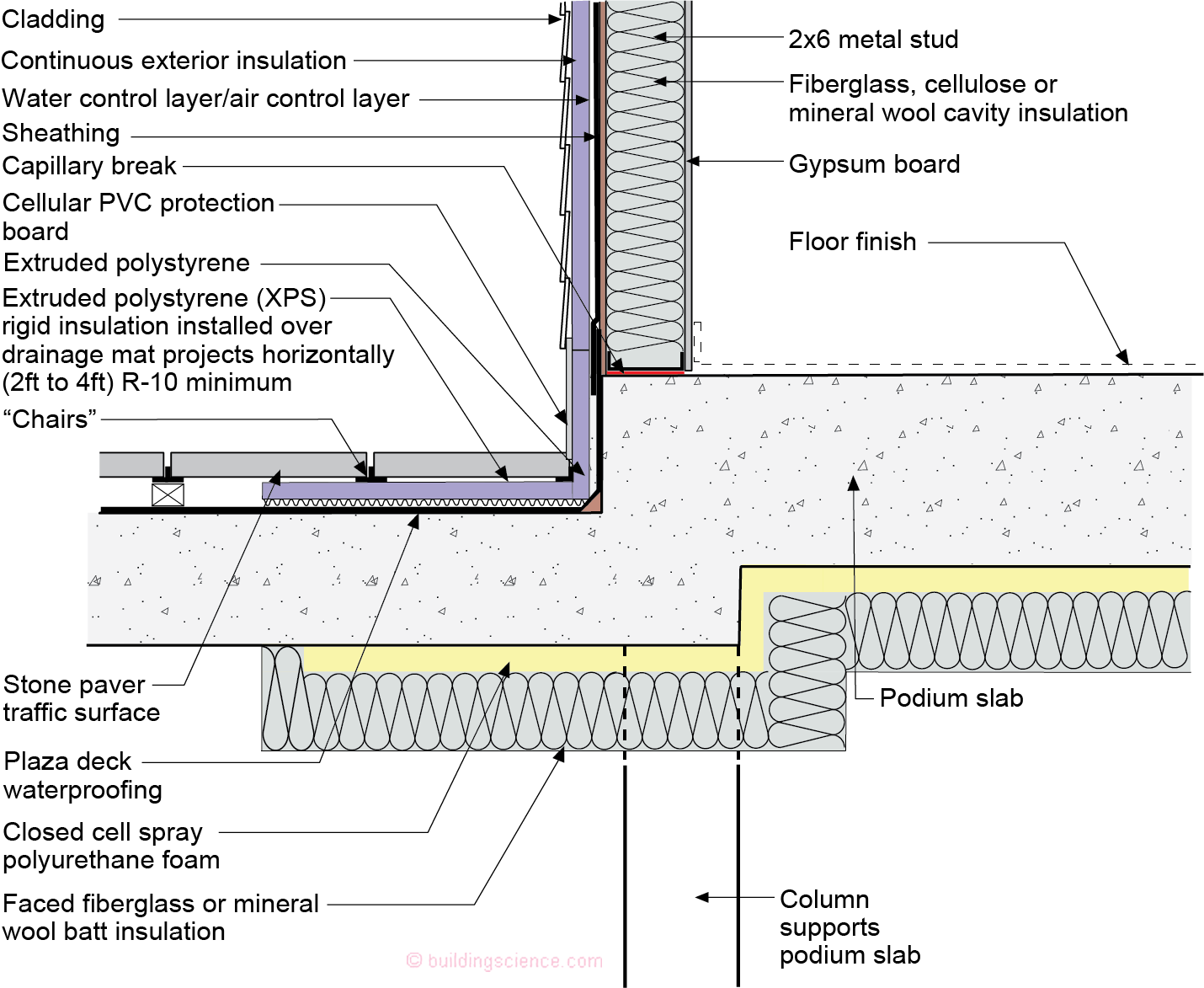
Figure 4: Hybrid Approach - Combining closed cell spray polyurethane foam with faced fiberglass or mineral wool insulation. The hybrid approach becomes necessary in hot-humid and mixed humid climates. The heat flow is from the outside in. The upward vapor drive from the interior of the garage is the moisture transport mechanism that needs to be controlled.
Does the facing need to be vapor semi-permeable in Miami? No. It can be vapor semi-impermeable or vapor impermeable (a “vapor barrier”).
What about Figure 3 in a hot and humid climate? Yes, that works as well. In fact, Figure 3 works in all climates…as does Figure 4. The only stipulation with respect to Figure 4 is that once you get into IECC Climate Zones 4 and higher the facing on the fiberglass or mineral wool insulation layer should be vapor semi-permeable. Again, in “Joe speak” it should be on the “high side” of vapor semi-permeable (5 to 10 perms).
Can we do better? Yes, particularly in cold climates. Floors directly above garages in cold climates can get pretty darn uncomfortable even with a bunch of insulation. Folks want to be comfortable…and have made this aggressively known to the folks that design and build buildings over garages. It is pretty common to heat the underside of the structural slab between the building and the parking garage.
The most common way of heating the underside of a structural slab over a garage is to install an insulated dropped ceiling below the slab (Figure 5). Insulate the top of the lay-in ceiling tiles (Photograph 4) with fiberglass or mineral wool batt insulation.
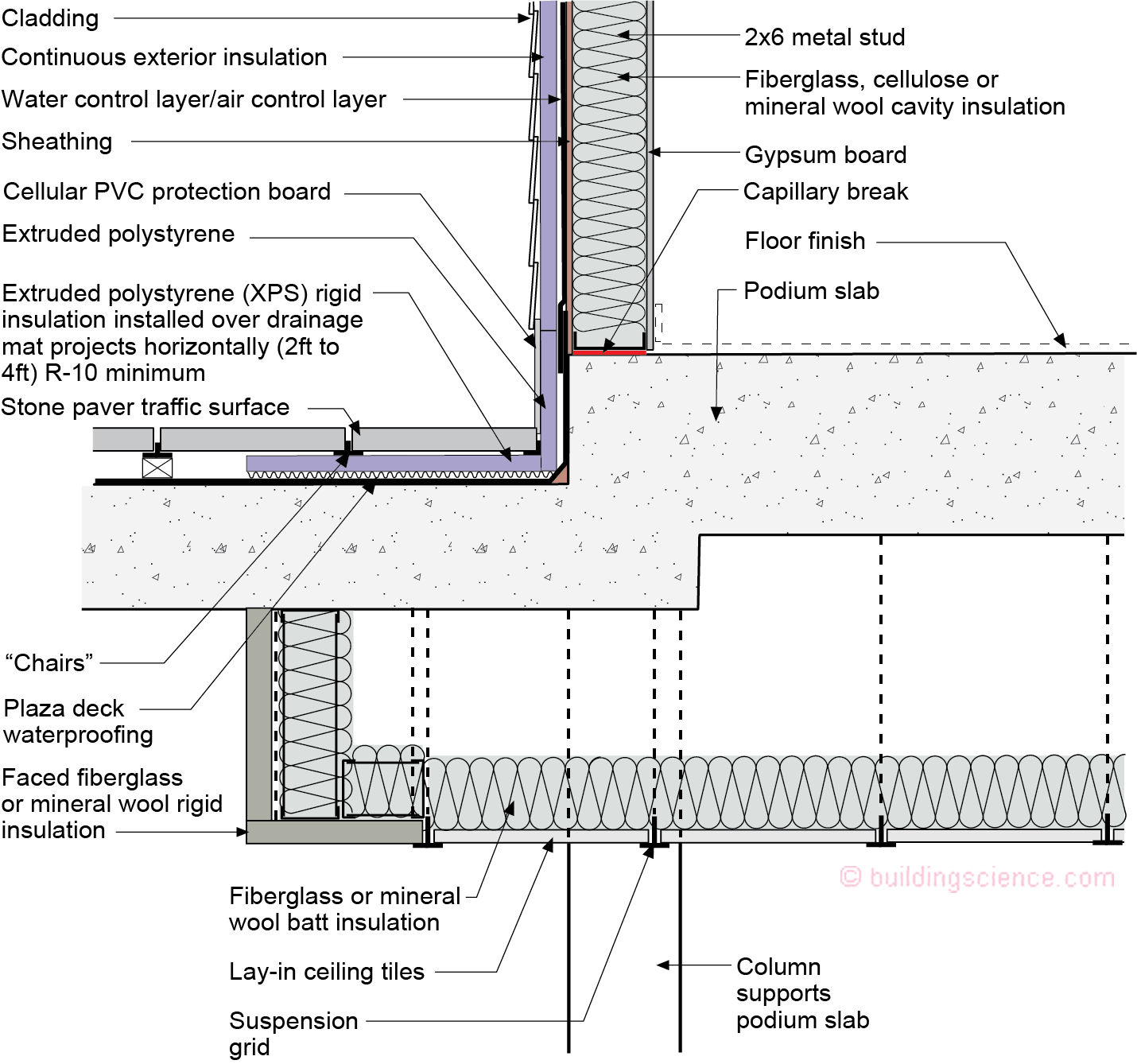
Figure 5: Insulated Dropped Ceiling - Insulate the top of the lay-in ceiling tiles with fiberglass or mineral wool batt insulation.
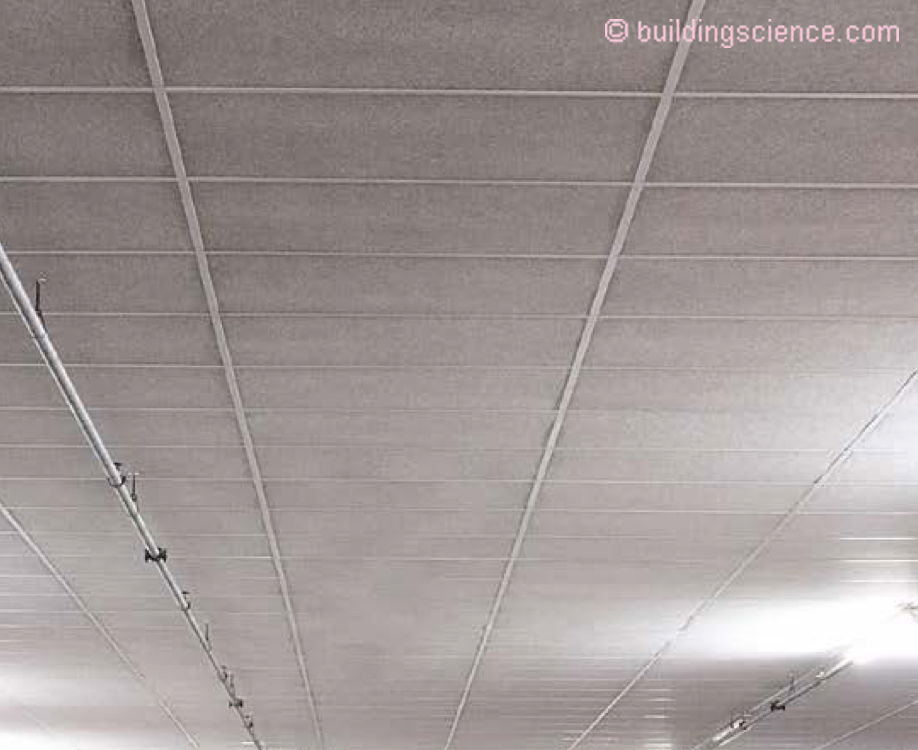
Photograph 4: Lay-In Ceiling Tiles – Insulate the top of the lay-in ceiling tiles with fiberglass or mineral wool batt insulation.
Whoa, “Danger Will Robinson…Danger”, what about airflow? Relax the air pressure driving forces are trivial. Think of the insulated dropped ceiling below the slab as a “bathtub” that you fill with fluffy stuff (Figure 6). But, but…don’t the sides and bottom of the bathtub have to be airtight? The sides yes, the bottom no. Check out Figure 7. Lateral airflow through the “sides” is controlled and upward air flow does not occur because there is not enough of a height distance between the “leaky” bottom and the airtight top. The height issue is shown in Figure 8. Convection can happen in fibrous insulation in a wall but rarely in fibrous insulation on a ceiling or in a floor assembly[2]. Again, we were here before (see “BSI-064: Bobby Darin and Thermal Performance, October 2012”).

Figure 6: Insulated Dropped Ceiling Bathtub – Think of the insulated dropped ceiling below the slab as a “bathtub” that you fill with fluffy stuff.

Figure 7: More Bathtub - Don’t the sides and bottom of the bathtub have to be airtight? The sides yes, the bottom no. Lateral airflow through the “sides” is controlled and upward air flow does not occur because there is not enough of a height distance between the “leaky” bottom and the airtight top.
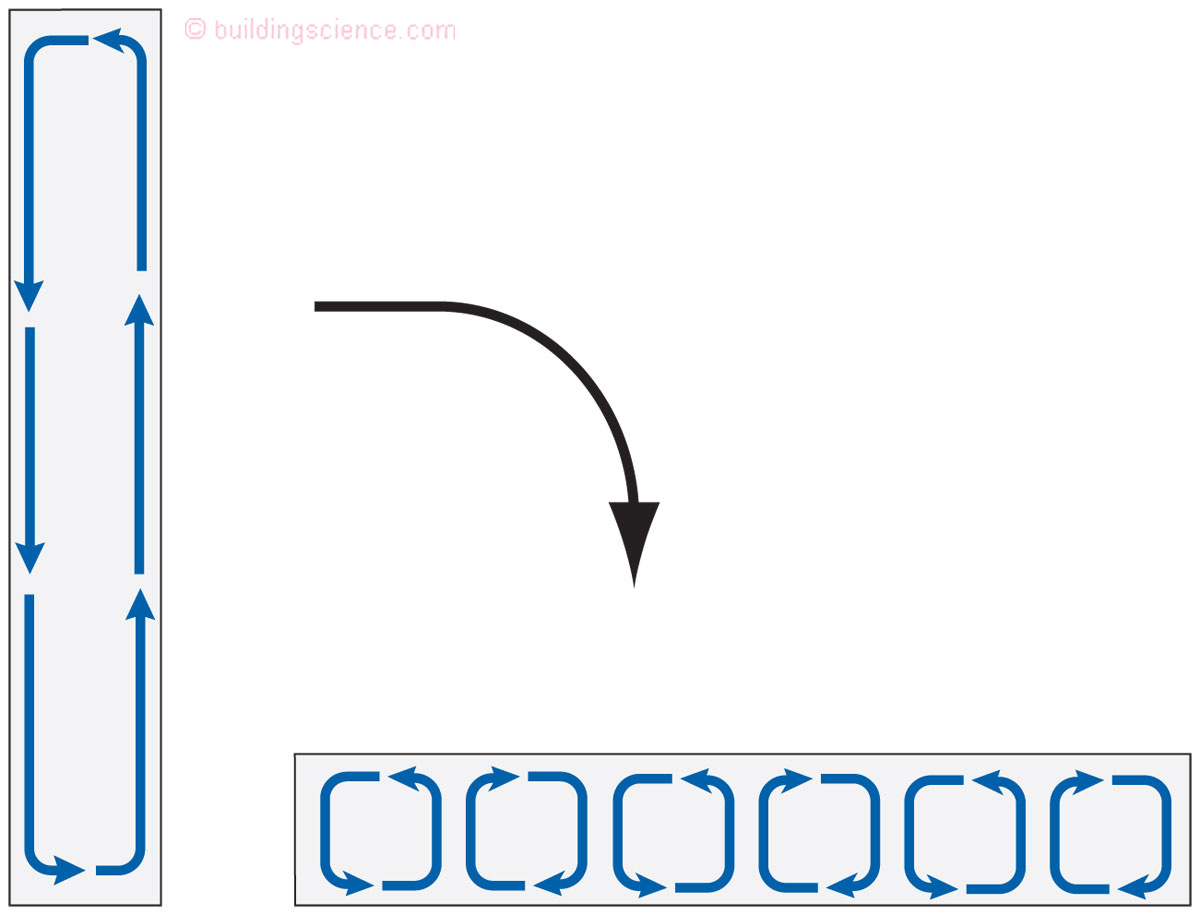
Figure 8: Convection is Height Dependent - Convection can happen in fibrous insulation in a wall but rarely in fibrous insulation on a ceiling or in a floor.
Figure 5 should be limited to IECC Climate Zones 4 and higher…due to concerns about upward vapor drive during air-conditioning periods in Hot-Humid and Mixed-Humid climates.
Can we do even better? Yes, check out Figure 9. We can install a “thermal break” through the projecting slab. It will drive your structural engineer crazy….but worth it just to see the structural engineers reaction.
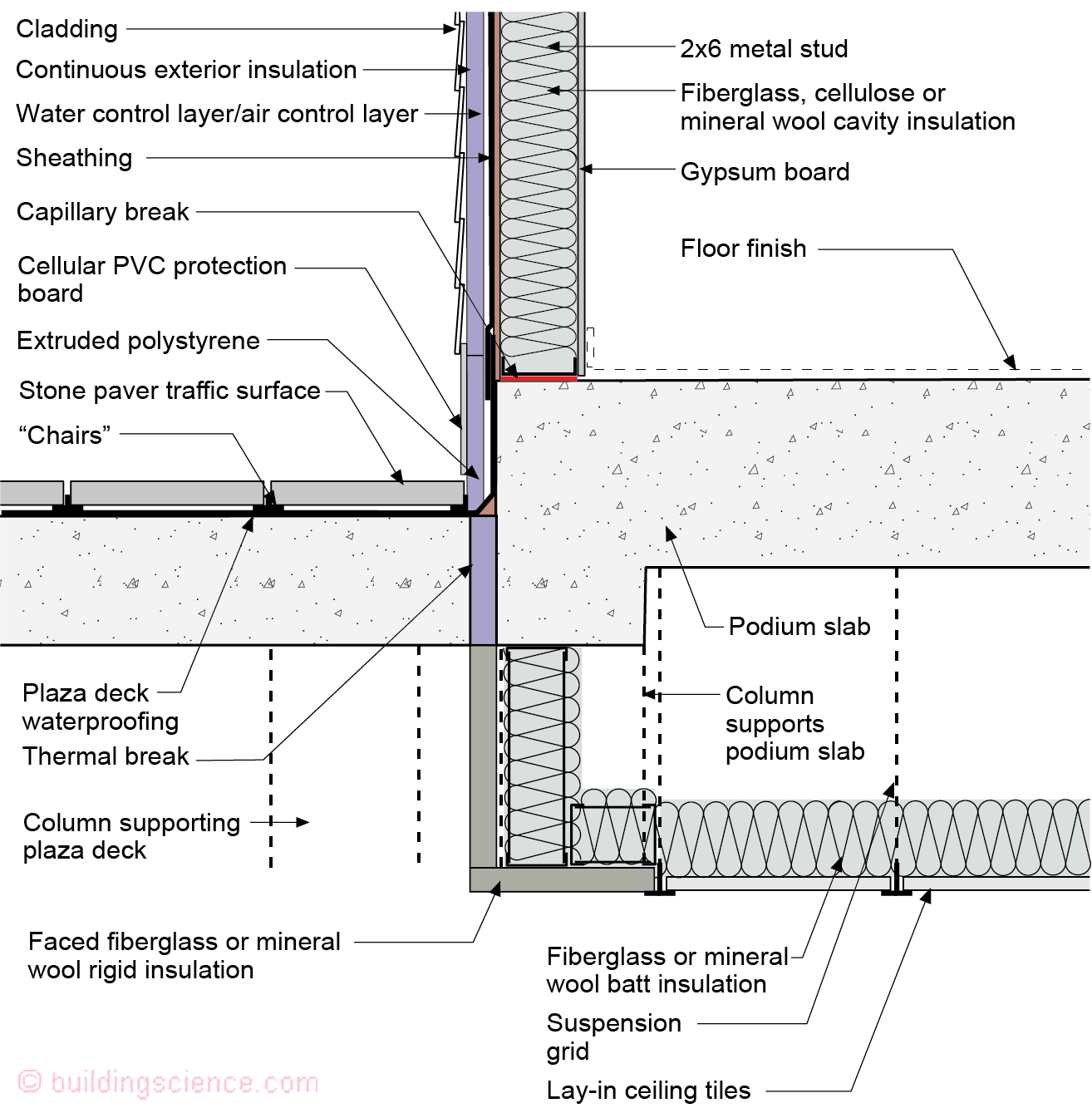
Figure 9: Projecting Slab Thermal Break – A “thermal break” can be installed through the projecting slab. It will drive your structural engineer crazy….but worth it just to see the structural engineers reaction.
For the record we have been talking about IECC Climate Zones Moist A and Marine C (Figure 10). You can do pretty much anything you want to do in Dry B….with the stipulation that once you get into Climate Zone 4 (B) and higher the facing on the fiberglass or mineral wool insulation layers should be vapor semi-permeable. Again, once more, in “Joe speak” it should be on the “high side” of vapor semi-permeable (5 to 10 perms).
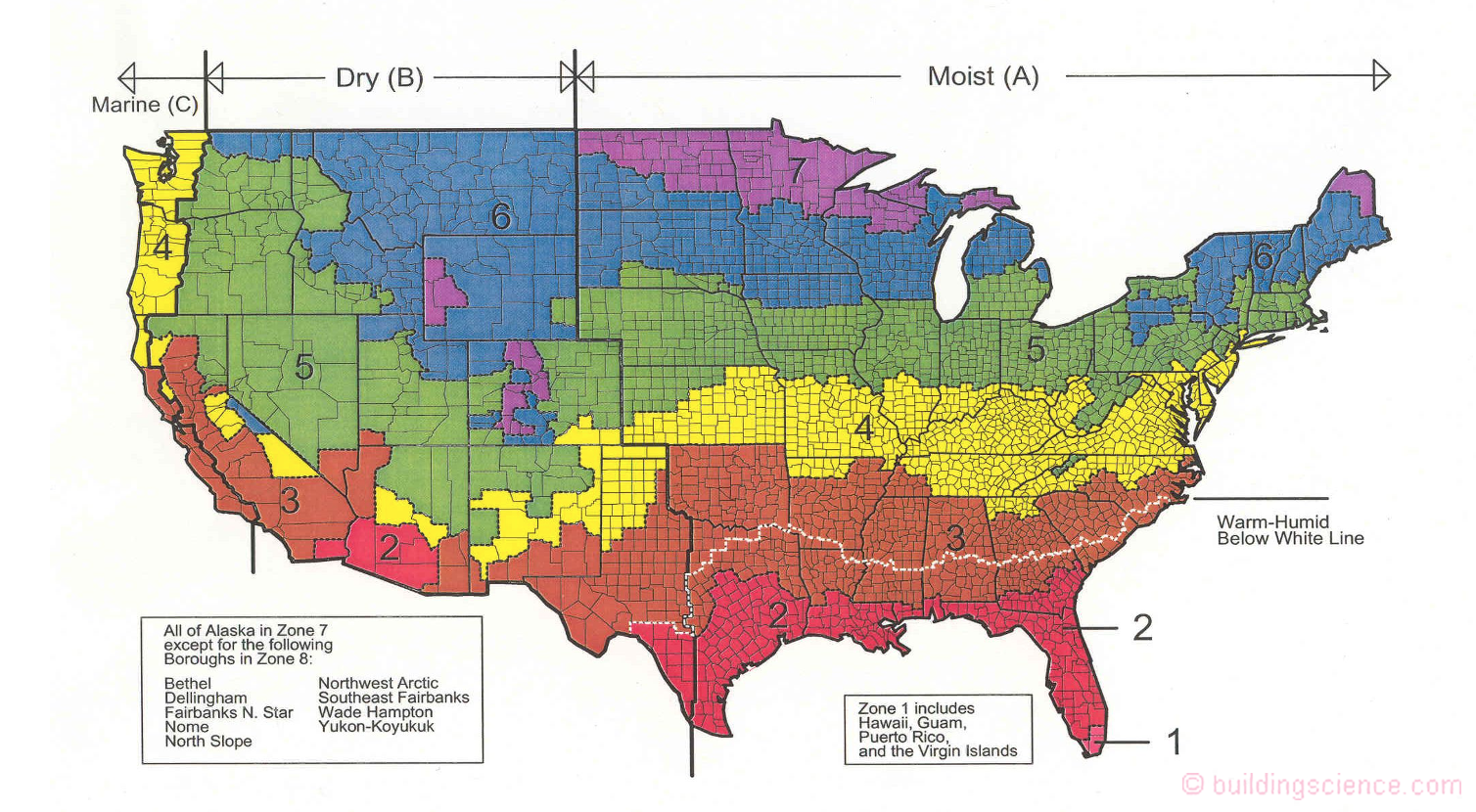
Figure 10: IECC Climate Zones
[1] Poutine is as Quebecois as you can get…there are arguments about who invented it much like the arguments about who was better Richard or Beliveau…my money is on a take-out place in Drummondville and Richard…
[2] Convection can happen in an insulated attic once the insulation gets thick enough if the insulation is not dense enough….15 inches or 18 inches of low density blown fiberglass (R-50 to R-60) and an extreme temperature difference….Minneapolis or Bismarck in January….below zero attic air temperature….70 degrees F inside temperature gets you hexagonal convection cells that can be seen on the underside of gypsum board ceilings with an IR camera…or without an IR camera by folks who also see dead people….To solve this issue either increase the density of the blown insulation…don’t “fluff it” with air when you install it…or install a building wrap over the top of the blown insulation…the building wrap will prevent cold air from penetrating downward into the insulation layer and prevent warm air from leaking upward out of the insulation layer into the attic.
