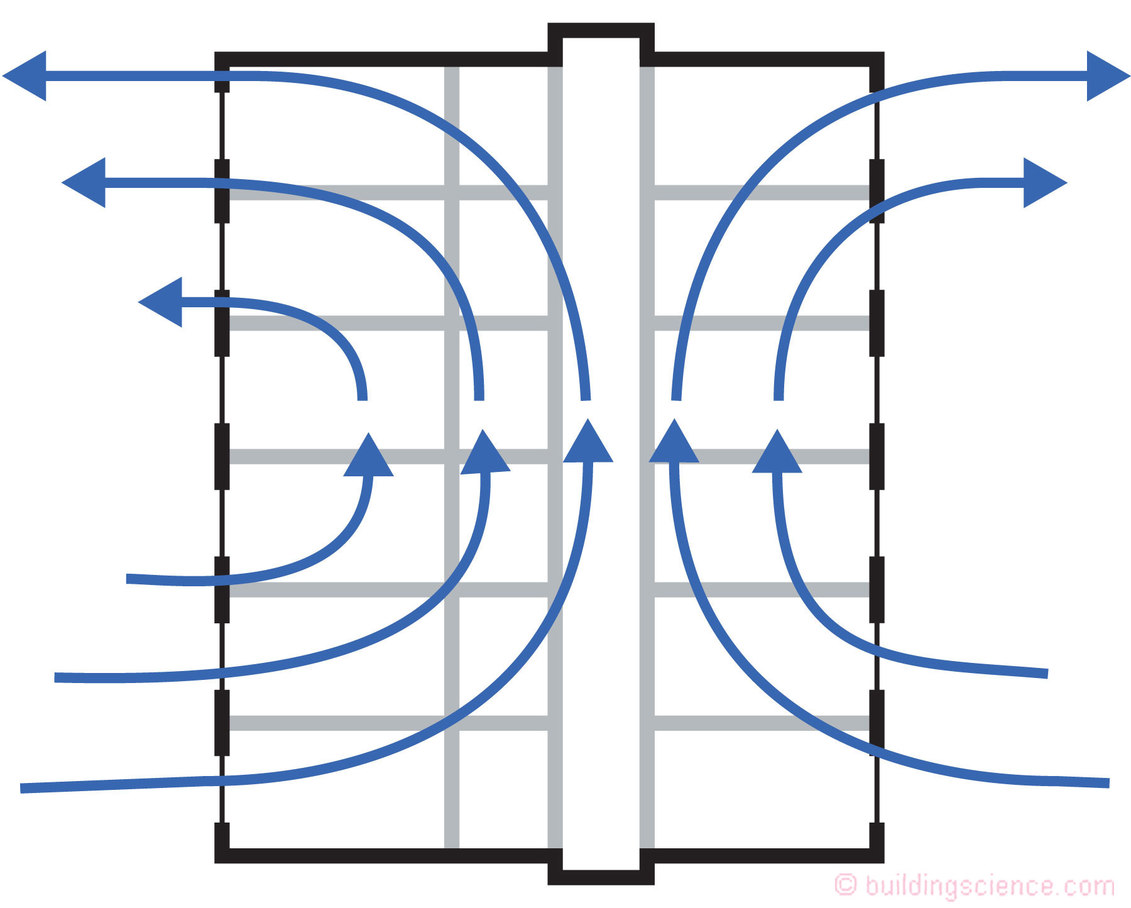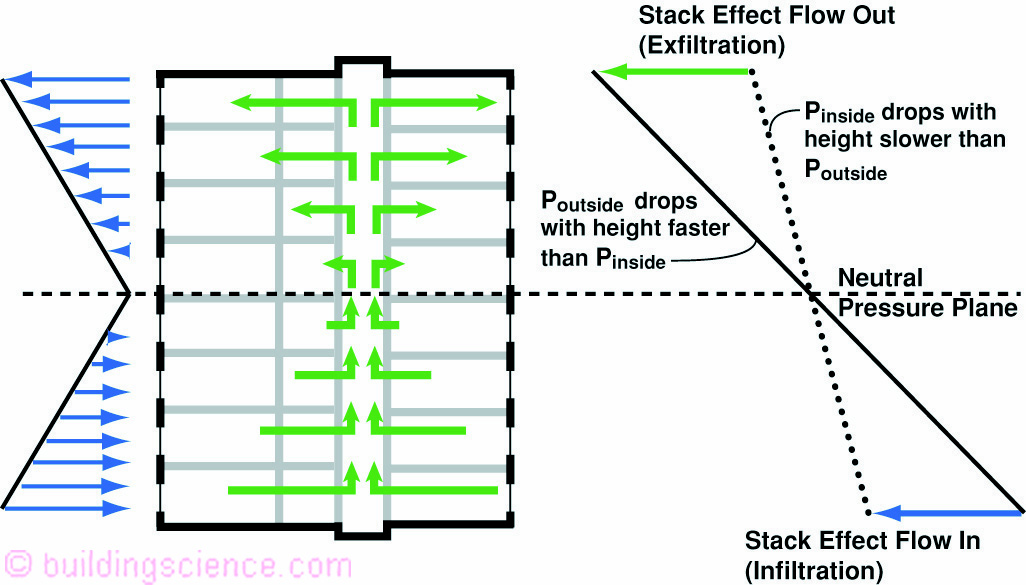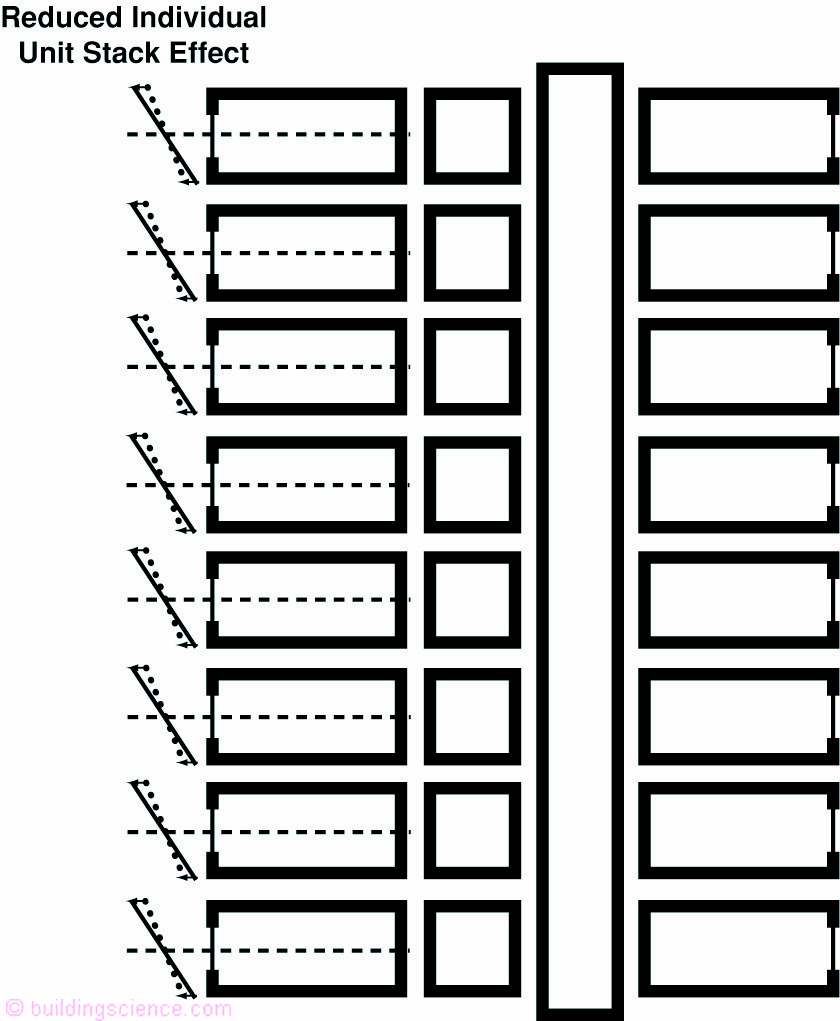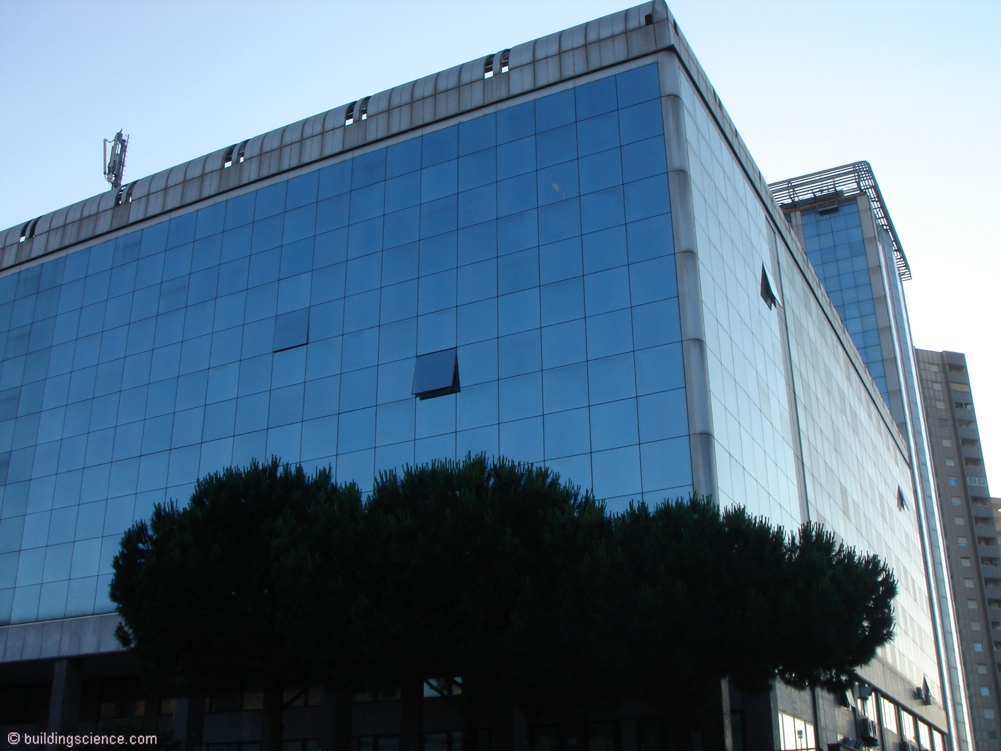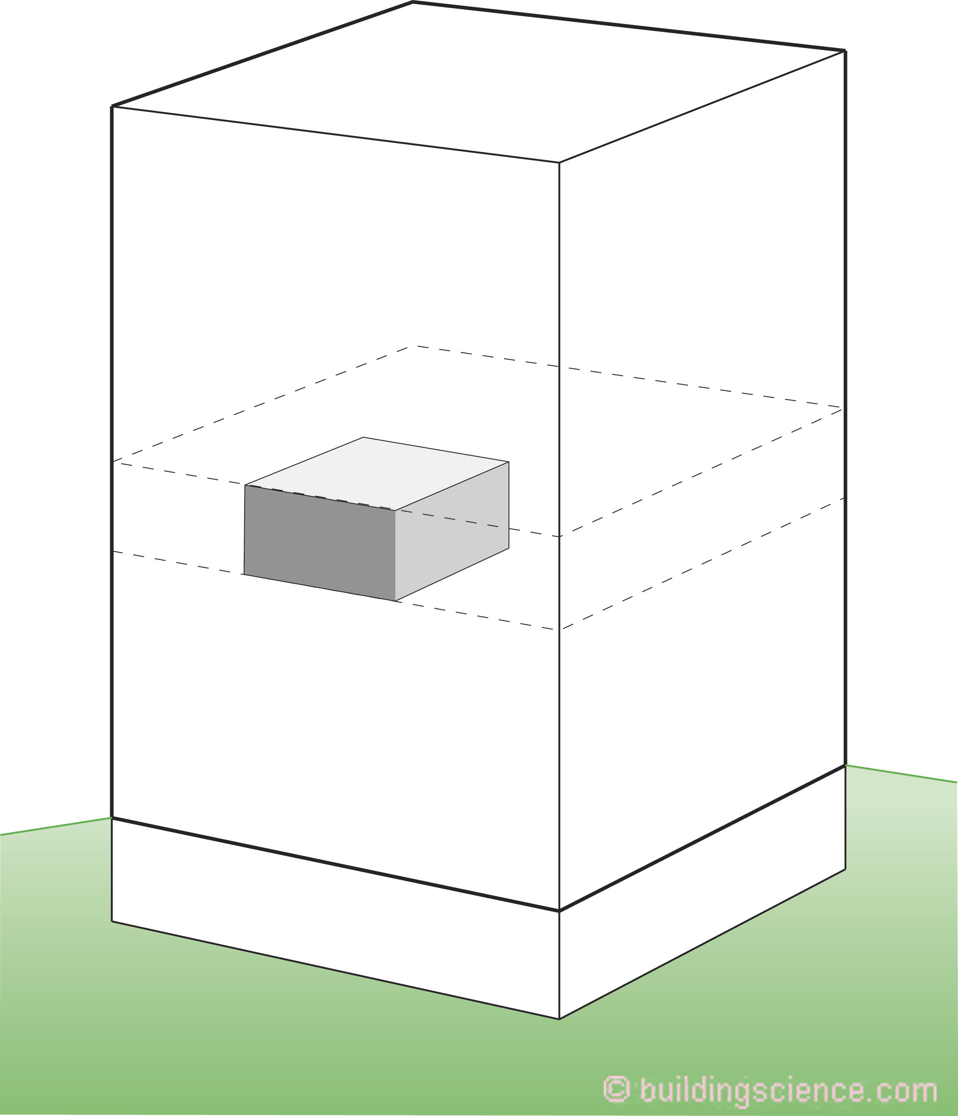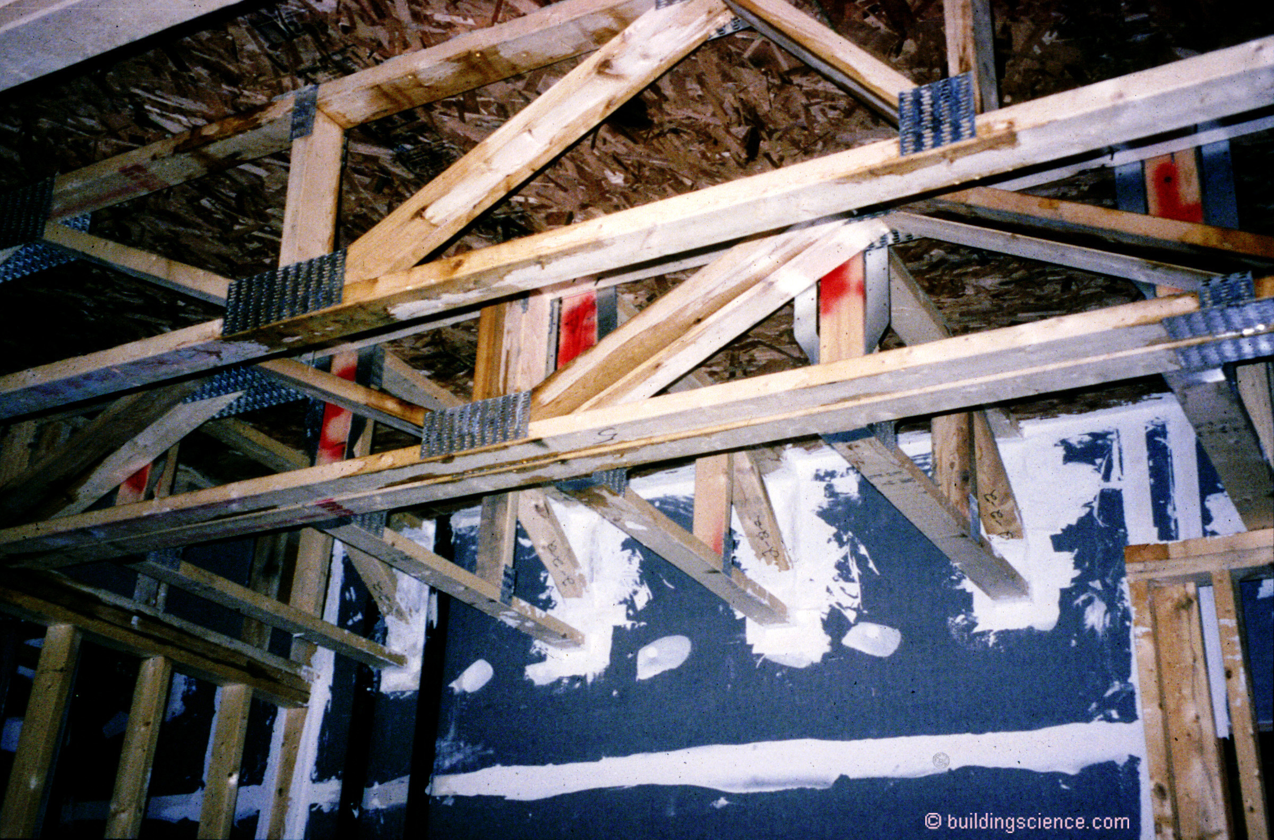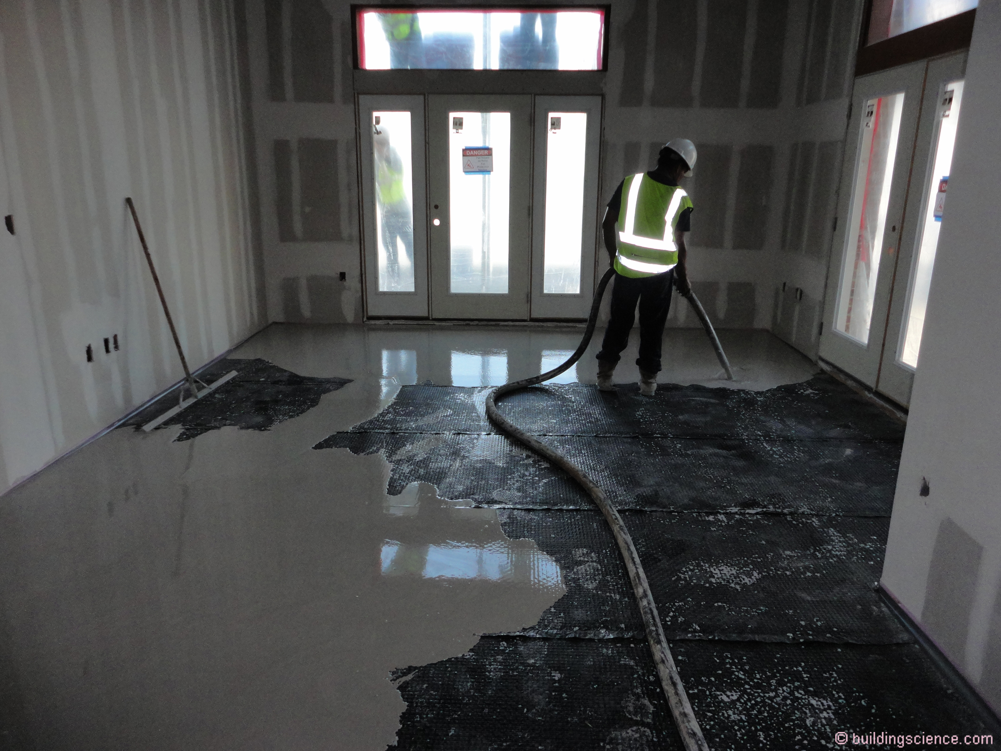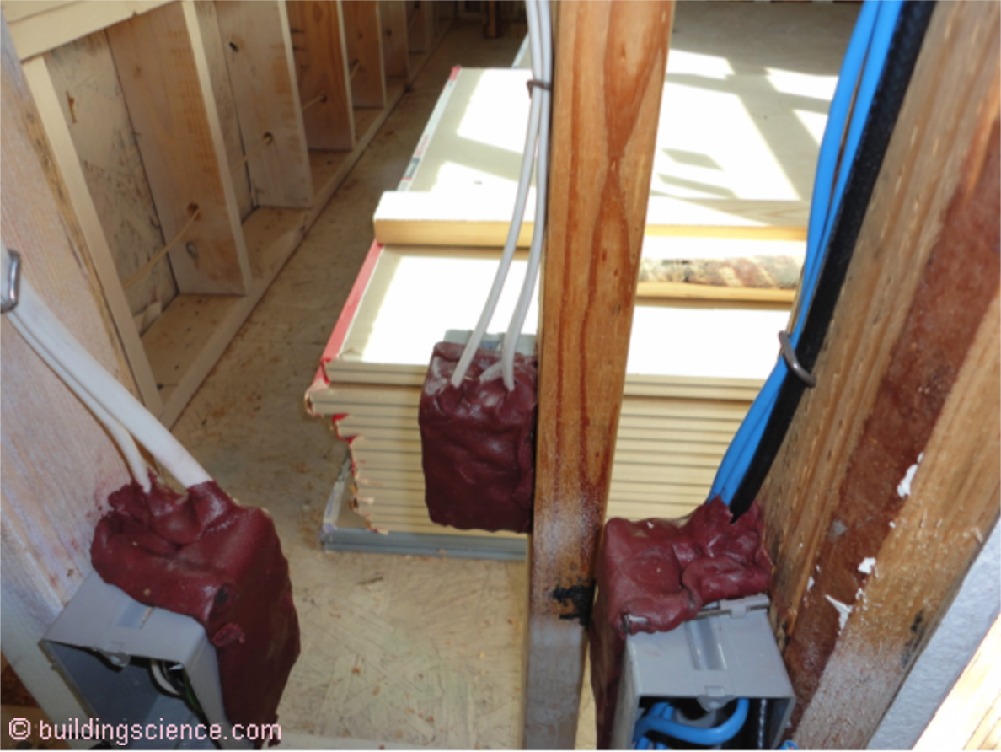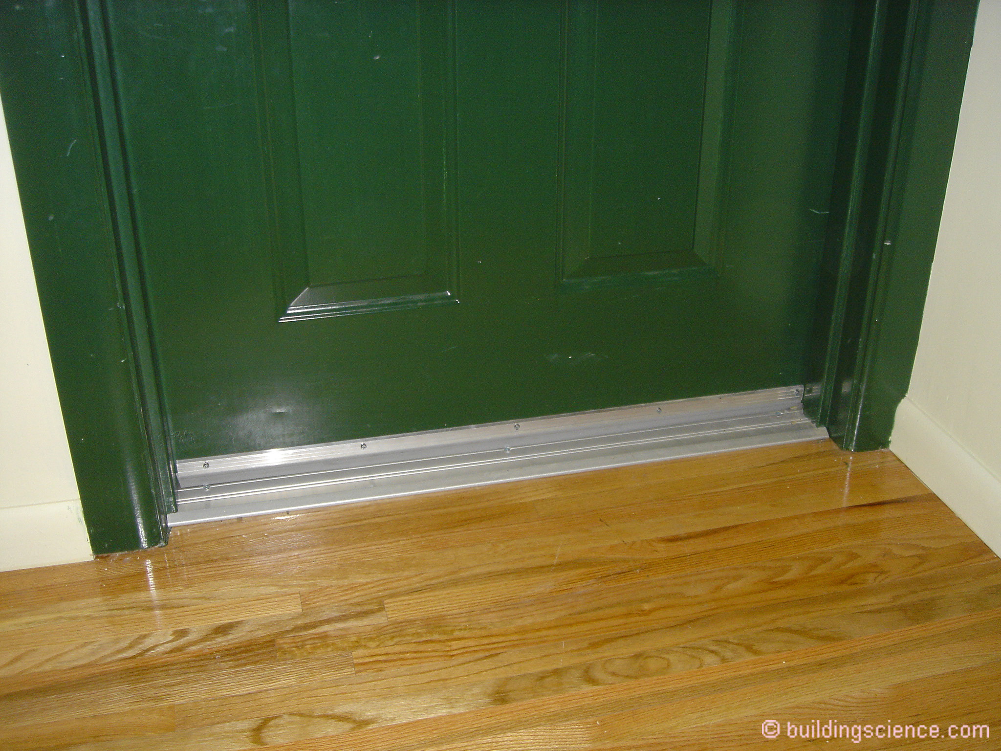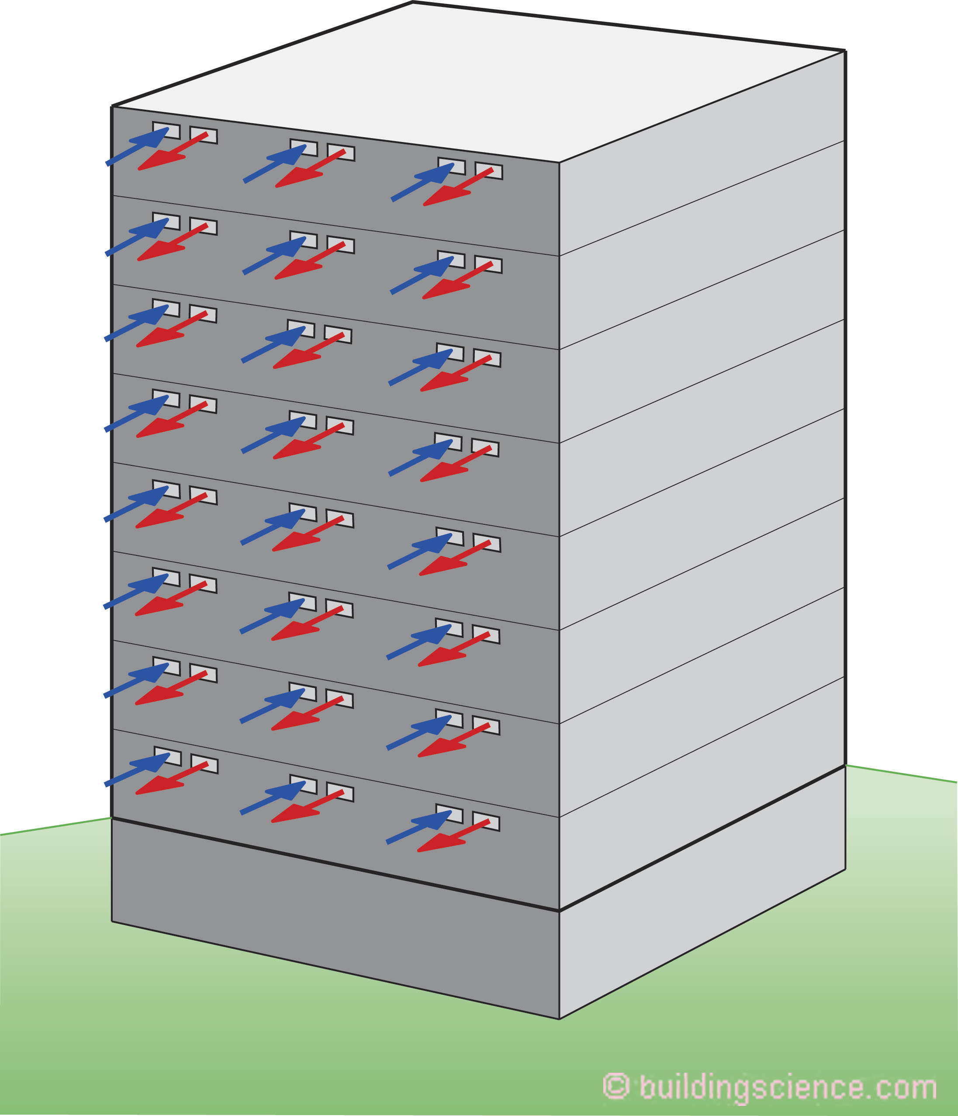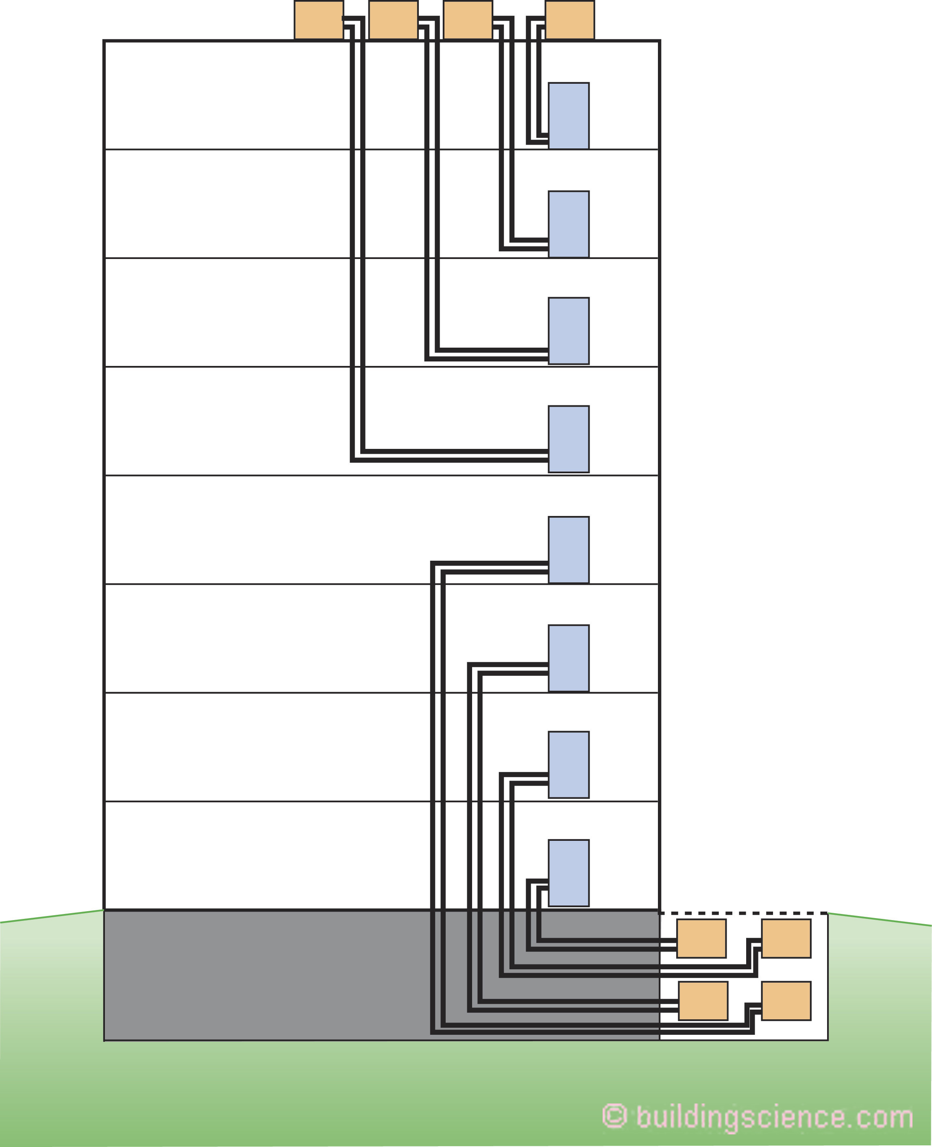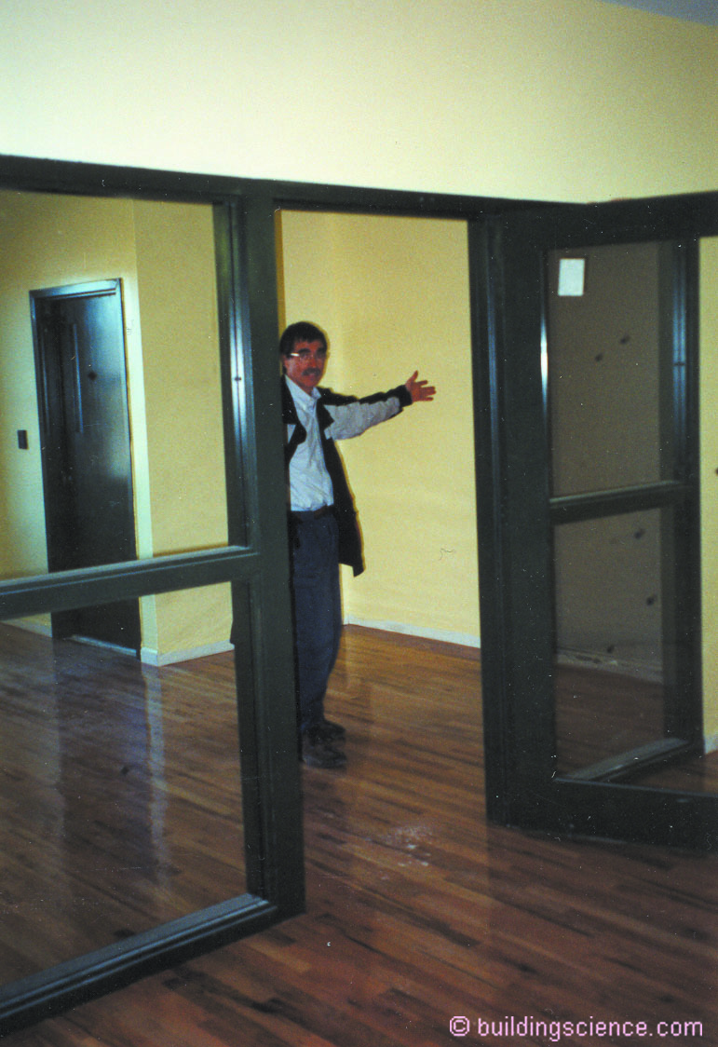Everyone is running around sealing the outside of buildings and the term “air barrier” has gone from obscurity to buzz word in less than a decade. But if you look at the physics we are sealing the wrong walls. We should be air sealing the interior demising walls and isolating floors from one another if we really want to improve the building performance of multi-story buildings.
On the exterior of the building the water control layer and air control layer have pretty much merged into a single material or product typically called the “air barrier”. It is pretty obvious that the water control function that “air barriers” handle is significantly more important than their air control function. We probably should have had “WABAA” the Water and Air Barrier Association of America rather than “ABAA” the Air Barrier Association of America. Owners rarely get a call at 2 in the morning saying their building is leaking air….but the calls regarding water leakage happen 24/7.
The good news for ABAA and “air barriers” is that “air barriers” have turned out to be magnificent water control layers. That by itself “wins” the value proposition and water control is why most owners buy “air barriers” and water control is why most architects specify “air barriers”. Assemblies leaking rain just don’t fly and water leakage liability is a big deal. But in terms of overall building performance the “real action” is on the inside. That’s where the energy penalties lie, that’s where the indoor air quality penalties lie and that’s where the smoke and fire control penalties lie.
Most folks in the air barrier business think that the “air barrier” is the primary air enclosure boundary that separates indoor (conditioned) air and outdoor (unconditioned) air. Most folks forget that in high rise buildings and in multi-unit apartment construction the air barrier system is also supposed to separate the conditioned air between floors and from any given unit and adjacent units. Even more importantly, the air barrier is also the fire barrier and smoke barrier in these inter-unit separations. This inter-unit separation must meet specific fire resistance ratings. There is a huge business opportunity here that is currently untapped. More surfaces that need to be air barriers…..hint, hint, nudge, nudge….
The key to this argument is understanding the stack effect. The stack effect gets its name from the same phenomenon that causes hot combustion gases to rise in a chimney or chimney stack. A heated building can be considered a giant chimney that we live and work inside of. The taller the building the greater the stack effect. The colder the temperature the greater the stack effect. In heated buildings, the air tends to flow out of the top of the building while inducing air to flow in at the bottom. A real smart old guy wrote about this in 1926.1
Stack effect driven airflows in tall buildings compromise smoke control and fire safety, adversely affect indoor air quality and comfort as well as increase operating costs for space conditioning energy. The air in lower floors ends up in the upper floors (Figure 1 and Figure 2). I guess that is why folks in the upper floors pay more for the privilege.
By isolating the floors and units from each other and from corridors, shafts, elevators and stairwells stack effect driven interior airflows can be controlled (Figure 3). Today we call this compartmentalization. The most elegant argument for compartmentalization of tall buildings came from Handegord (2001).
Figure 1: Stack Effect in a Tall Building - Interior airflows in tall buildings compromise smoke control, fire safety, indoor air quality, comfort and energy use.
Figure 2: More Stack Effect in a Tall Building - The air in lower units ends up in the upper units. I guess that is why folks in the upper units pay more for the privilege.
Figure 3: Compartmentalization - Basically, you turn a ten story building into ten one story buildings that are stacked on top of one another. By isolating the units from each other and from corridors, shafts, elevators and stairwells stack effect driven interior airflows can be controlled.
Basically, you turn a ten story building into ten one story buildings that are stacked on top of one another. So why do it? Well, now the air pressure differences are much lower. Rather than a ten story stack effect acting across your building, you have ten one story stack effects. Neat, eh? With one story stack effects you can have operable windows in tall buildings. Check out Photograph 1. Clearly not a North American building. If you proposed this to your mechanical engineer his or her head would explode. You might want to mention this to them for the entertainment value alone….but wear a raincoat and goggles to handle the grey matter and bone fragments.
The irony is that we pioneered this in North America in the 1930’s. North America is where tall buildings were first built and we built them with operable windows (Photograph 2). We were able to do this because we compartmentalized and we didn’t move air between floors for conditioning and ventilation. Ducts and shafts running between floors defeat compartmentalization. Elevator lobbies needed to be in vestibules and they were.
Photograph 1: Operable Windows in a Commercial Office Building – somewhere in a European country that is known for pasta.
Photograph 2: Old School – magnificent depression era building with operable windows. Not bad for a bunch of geezers, eh?
I don’t know any architect that would argue against having operable windows in a tall building. I don’t know any occupant or tenant or employee that would argue against having operable windows. Only engineers do. But they didn’t in the past. The reason engineers argue against operable windows is that you need distributed mechanical systems that are limited to serving a floor or a unit or a “compartment”. You can move chilled water and hot water across compartments and across floors but not air in ducts. This means more fans and apparently that drives some engineers insane.
The architect argument against compartmentalization and distributed mechanical systems is that they don’t like the “holes” and “penetrations” in their nice facades. Come folks, make them look good. You want operable windows, you are going to have to live with more holes. You want that LEED “compartmentalization” credit, you are going to have to live with more holes. Running exhaust ventilation ducts up to the roof is not going to fly in a truly high performance building.
Achieving compartmentalization is not easy. You have to think 3 dimensionally and treat your interior walls like exterior walls (Figure 4). Back in the day some of us guessed at what unit air tightness should be. I proposed a minimum resistance or air permeance of 2.00 L/(s.m2) @ 75 Pa (Lstiburek, 2005). It seems to be working. This level of unit air tightness is necessary to control stack effect air pressures and to limit airflow from adjacent units and cross contamination.
Figure 4: More Compartmentalization - You have to think 3 dimensionally and treat your interior walls like exterior walls. A minimum resistance or air permeance of 2.00 L/(s.m2) @ 75 Pa of unit air tightness is necessary to control stack effect air pressures and to limit airflow from adjacent units and cross contamination. Individual units are air sealed and tested by pressurization or depressurization for compliance.
If this number sounds familiar it should be. It is the same resistance or air permeance recommended for the entire building enclosure that most groups recommend.
How do you meet this level of compartment “tightness”? Be anal regarding the fire code and smoke control practices. For once the smoke and fire guys are on the right page. Run the compartment demising walls to the underside of the floor above and seal them airtight. It should be happening already (Photograph 3).
The bottom of the walls are typically sealed with gypcrete (Photograph 4). Electrical boxes are sealed with “putty pads” and joint compound is used to complete the seal between the box and the cut opening in the gypsum board. (Photograph 5) and compartment doors are weatherstripped (Photograph 6).
Photograph 3: Compartmentalization Air Sealing – gypsum board is run up to the underside of the floor sheathing above and sealed with joint compound.
Photograph 4: More Compartmentalization Air Sealing – bottom of walls are sealed fabulously well when gypcrete floors are used.
Photograph 5: Airtight Electrical Box – putty pads are used to seal electrical boxes airtight. Joint compound is used to complete the seal between the electrical box lip and the cut opening in the gypsum board.
Photograph 6: Weather-Stripped Door – a beautiful thing if you are worried about fires.
Let’s say you achieve compartmentalization. You are not done. Now the mechanical engineer can screw it all up by running ducts and shafts vertically. No central systems. You can’t make that work. You need to keep the ducts within each compartment and vent directly to the exterior (Figure 5). No complaints from you architects about penetrations being ugly. Just deal with it (Photograph 7).
You need to deal with the vertical communication that elevators cause. The elevators now have to go into vestibules (Photograph 8).
The compartmentalization principle also needs to be extended to heating, cooling and domestic hot water. Unit space heating and cooling and hot water is provided by individual mechanical systems located in each unit (Figure 6).
Figure 5: Unit Ventilation – Do not run ducts and shafts vertically. No central systems. You can’t make that work. You need to keep the ducts within each compartment and vent directly to the exterior. No complaints from you architects about penetrations being ugly. Just deal with it.
Figure 6: Space Conditioning and Hot Water - The compartmentalization principle can also be extended to heating, cooling and domestic hot water. Unit space heating and cooling and hot water is provided by individual mechanical systems located in each unit.
Photograph 7: Penetrations in Exterior Walls – yes, there need to be more of them.
Photograph 8: Elevator Lobby – enclosed in a vestibule, or “air lock” that isolates the vertical communication from the horizontal communication.
The principles behind all of this are pretty straightforward. The approaches are pretty straightforward. The need to do this is pretty straightforward. Execution is anything but. Execution involves architectural rethinking, engineering rethinking, contractor and trade rethinking and owner rethinking. The good news is that we did it almost a century ago when we first started to go big and tall. I think it is time again. Think of the possibilities that new materials and new systems can bring to the table.
References:
Emswiler, J.E.; The Neutral Zone in Ventilation, ASHVE Journal, Vol. 32, 1926.
Handegord, G.O. “A New Approach to Ventilation of High Rise Apartments” Proceedings of the Eighth Conference on Building Science and Technology, Ontario Building Envelope Council, Toronto, Ontario, February, 2001.
Lawton, M. “Are We Sealing the Wrong Walls in Apartments?”, Royal Architectural Institute of Canada Advanced Building Newsletter, Vol 1, No 4, July 1994.
Lstiburek, J.W. “The Pressure Response of Buildings” Thermal VII, ASHRAE/DOE/BTECC, December 1998
Lstiburek, J.W. “Understanding Air Barriers” ASHRAE Journal, July 2005.
Lstiburek, J.W. “Multifamily Buildings” ASHRAE Journal, December 2005.
*I shamelessly paraphrased the title of a paper Mark Lawton wrote 20 years ago: “Are We Sealing the Wrong Walls in Apartments?”, Royal Architectural Institute of Canada Advanced Building Newsletter, Vol 1, No 4, July 1994. The Lawton paper was based on G.O. Handgord’s work that he didn’t get around to publishing until 2001. Gus was on to this very early, he just didn’t always write things down and get them published and peer reviewed in a timely fashion. He finally wrote it all down in 2001. I first heard it from him when I took his class at the University of Toronto in 1982 and he was talking about it much earlier than that. I was sold and began pushing compartmentalization when I first started working in the United States in the mid 1980’s. I still smile when I remember the arguments with the Chicago high-rise boys during the early years. See: Handegord, G.O. “A New Approach to Ventilation of High Rise Apartments” Proceedings of the Eighth Conference on Building Science and Technology, Ontario Building Envelope Council, Toronto, Ontario, February, 2001.
1 No, I never met Professor Emswiler. Not even I am that old. Check out the reference at the end of this column. University of Michigan lad. Go Wolverines. Professor Emswiler also wrote a classic text on thermodynamics amazingly enough called “Thermodynamics”.

