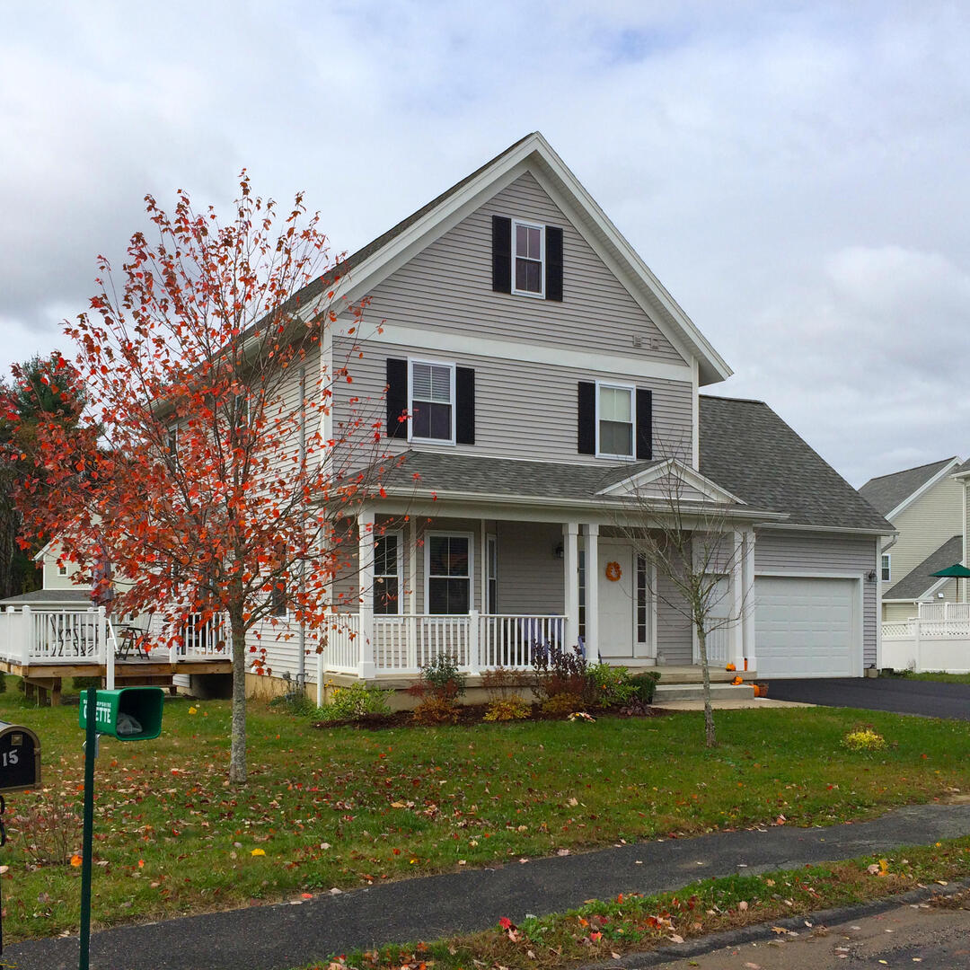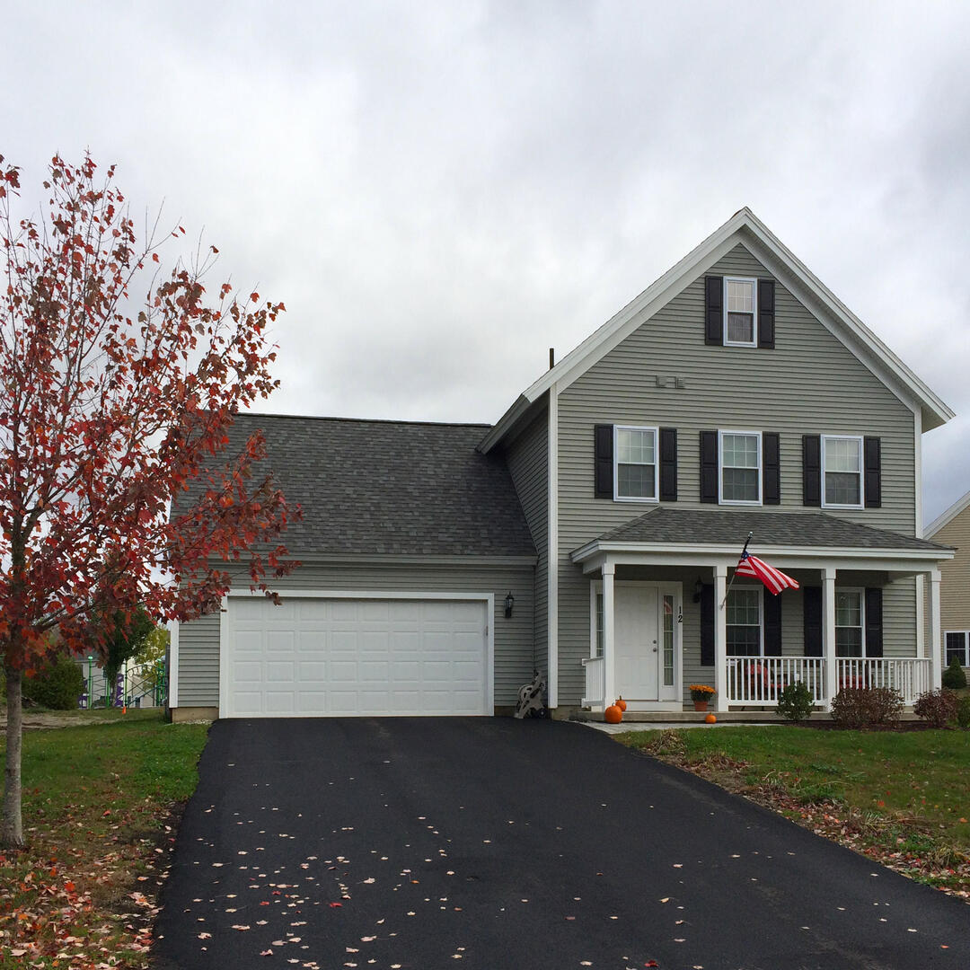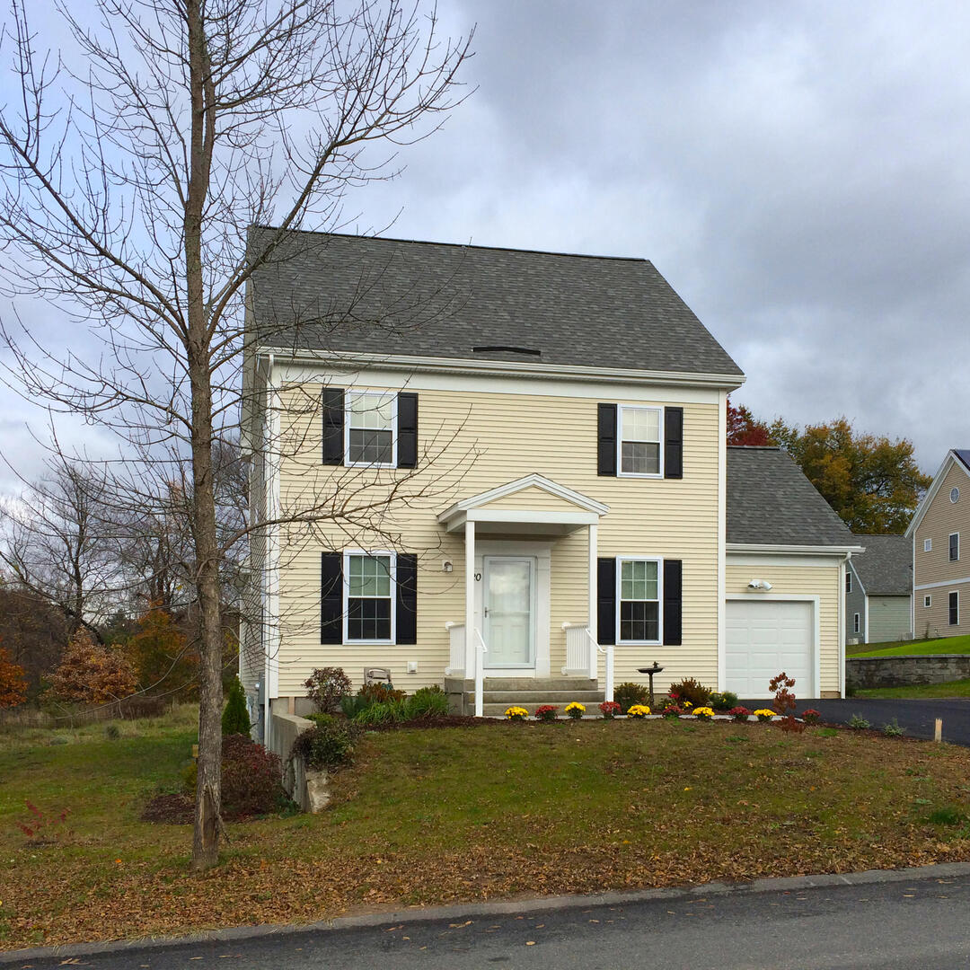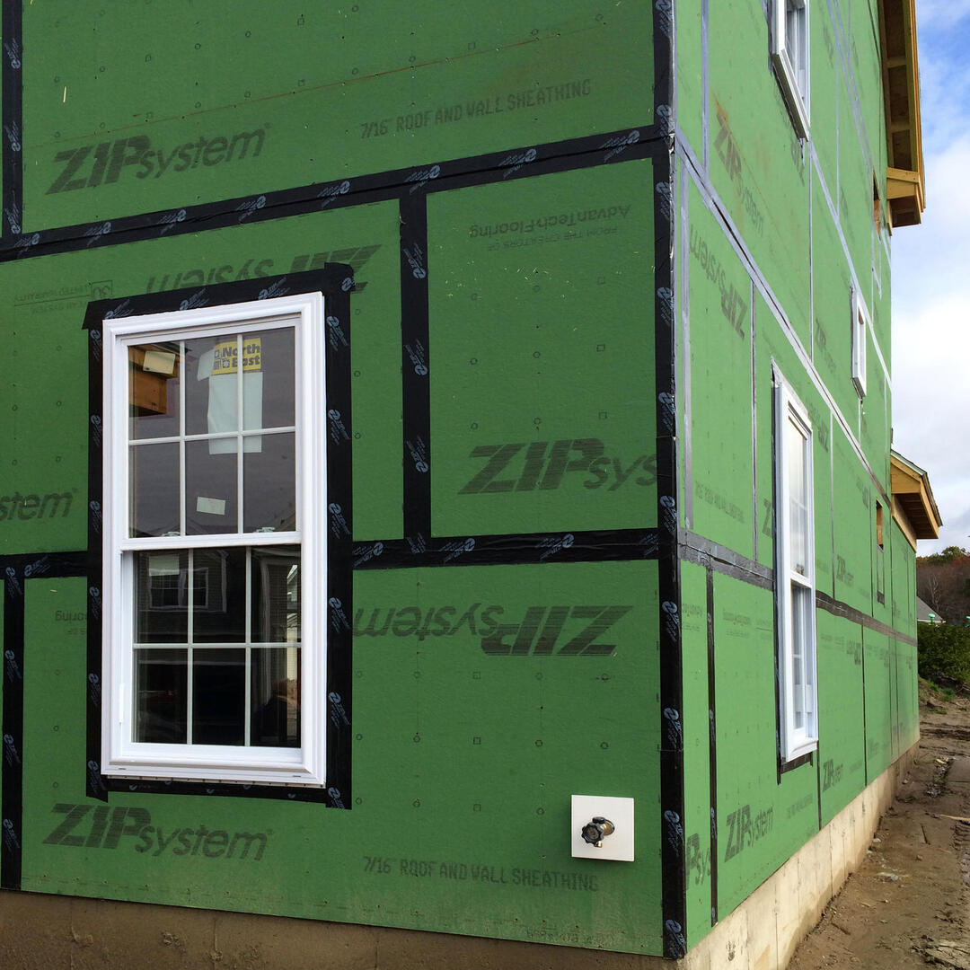Designed for a net-zero energy development, the single-family houses reflect the traditional New England style that the developer strives to achieve. Intended as affordable and market-rate units, the houses offer between 1,600 and 1,800 square feet and feature 3 and 4 bedrooms, respectively. The houses are designed with a slab-on-grade foundation, which is offset by spacious living areas and bedrooms as well as ample storage space. An option to include a basement in the design is offered to future homeowners. The key characteristics of these houses include super-insulated double-stud walls with 12” of low-density spray foam insulation, 18” of cellulose insulation at the attic floor, triple-glazed windows, and 6” of XPS rigid foam insulation below the slab. Due to the low heating and cooling loads in these homes, the mechanical systems consist of two mini-split air source heat pumps with one head per floor. With a PV system installed, the homes have potential to achieve net-zero energy.

Main navigation
- Our Services
- Articles & Papers
- Guidance
- Popular Topics
- Building Science Live
- Bookstore
- Events & Training





