This article addresses the issue of framing non-load bearing doors and windows using the same methods as load bearing walls resulting in extra costs of both time and materials that could potentially be avoided by using alternate construction techniques. Corrective measures are also suggested.
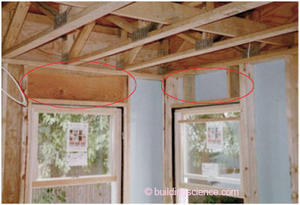
Identify a load bearing header (left) vs. non-load bearing header (right)
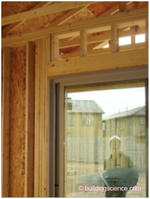
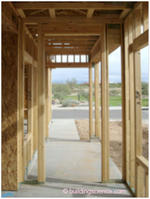
Excessive framing in a non-load bearing wall above a sliding glass door (above left), in a non-load bearing door opening (above right)
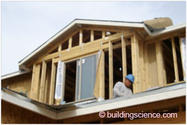
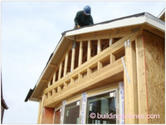
Excessive framing in a non-load bearing wall above a window (above left) and in a non-load bearing wall above a bay window (above right)
Issue
Framing non-load bearing doors and windows the same as load bearing walls.
Description of Implementation Error
Extra framing used around non-load bearing windows and doors throughout building.
Risks
Incorporating Advanced Framing techniques around the windows would greatly reduce the wood required below the top plate of the upper story, and it’s estimated that between $500 and $750 in material costs could be saved in this example alone had a single beam been used directly under the roof trusses.
Required Corrections
Identify non-load bearing walls and use Advanced Framing techniques to reduce the amount of wood required around windows and doors.
