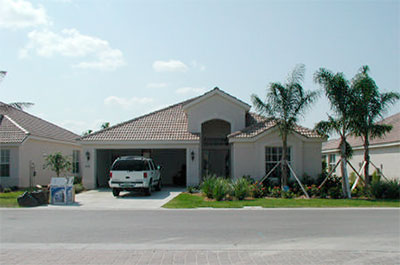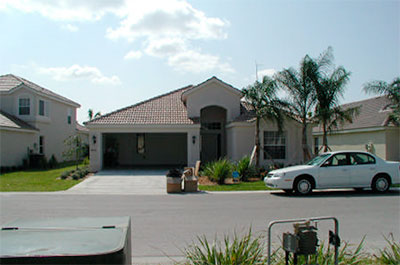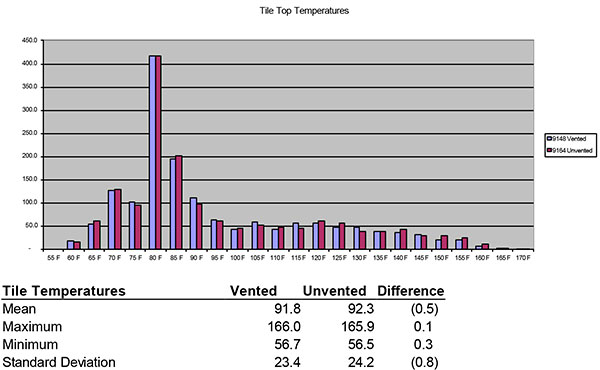This is a report describing the test methodology and results for experiments run on two test houses at the Bonita Springs development in Fort Myers, FL. The goal was to determine the effect of attic ventilation in a hot-humid climate; previous work had shown that little to no benefit is derived from ventilation in terms of energy use, and that it is detrimental for moisture control. Two houses with identical orientations and plans were compared; one was ventilated at the typical 1:300 ratio, and the other had sealed vents. This work was conducted in order to move houses in hot-humid climates forward in technology in their building envelope and HVAC systems.
Executive Summary
This is a report describing the test methodology and results for experiments run on two test houses at the Bonita Springs development in Fort Myers, FL. The goal was to determine the effect of attic ventilation in a hot-humid climate; previous work had shown that little to no benefit is derived from ventilation in terms of energy use, and that it is detrimental for moisture control. Two houses with identical orientations and plans were compared; one was ventilated at the typical 1:300 ratio, and the other had sealed vents. This work was conducted in order to move houses in hot-humid climates forward in technology in their building envelope and HVAC systems.
Temperatures and relative humidities of attic and house air, and temperatures of roof tile, roof sheathing, and insulation top were measured for a two-month period (September through October). Outdoor conditions were also recorded; power consumption was not directly monitored.
After this monitoring period, several conclusions could be drawn in regards to the effect of venting on thermal and moisture performance. The temperatures of roof components (tile, sheathing, and insulation) were slightly elevated in the unvented house, but the effect on building durability appears to be minimal.
Attic air temperature was increased (maximum peak difference of 10° F) in the unvented house; however, the overall energy effect of this change is minimal. The elimination of attic venting reduces latent load, as well as infiltration and exfiltration due to wind pressures acting on the leaky ceiling plane. Therefore, overall energy performance may be improved by eliminating attic ventilation. The unvented roof showed superior moisture performance, as humid outdoor air was no longer being introduced through vents.
Overall, more study is recommended. Data will be collected again at the end of the winter, and at the end of the following summer.
Background
The effect of attic ventilation on cooling performance and moisture levels has been a matter of particular study for the past two decades. Burch and Treado (1979) found that attic ventilation is not an effective energy conservation procedure for houses with insulation thicknesses of 4 in and 6.5 in; this even proved true with the air conditioning supply ductwork in the attic. The typical code 1:300 ventilation ratio is geared towards prevention of moisture condensation buildup in cold climates during the heating season. In hot-humid climates, attic ventilation is detrimental to moisture-related performance, and energy benefits from ventilation are questionable.
Work by Rudd and Lstiburek (1997) used a finite element computer model to predict energy use, roof temperatures, and moisture behavior in Orlando, FL (hot-humid) and Las Vegas, NV (hot-dry) climates. Results showed that a “cathedralized” attic, which places both the air barrier and thermal barrier at the roof deck (resulting in a ‘conditioned attic’), served to minimize or eliminate moisture accumulation potential in hot-humid climates without an energy penalty. The impact of an unvented unconditioned attic (an attic where insulation is located at the ceiling plane; i.e., a ‘typical’ attic but without ventilation) on energy usage was examined; it showed some increase in peak ceiling heat flux. However, moisture performance of this system was not investigated.
This work compares an unvented unconditioned attic with a standard construction vented attic in a hot humid climate (Fort Myers, FL). Temperatures and relative humidities of attic and house air, and temperatures of roof tile, roof sheathing, and insulation top were measured for a two-month period at the end of summer. Outdoor conditions were also recorded; power consumption was not directly monitored.
Test Methodology
Two houses with the same orientation and floor plan were selected in a new construction subdivision in Fort Myers, FL (see Photos of Test Houses). In one house (Lot 12; Unvented house; 9164 Spring Run Boulevard), attic ventilation was closed. The openings for the upper tile vents were covered with rigid insulation board and airsealed; the perforated aluminum soffit vent was sealed with a heavy elastomeric paint (see Photos Of Ventilation Closure, Unvented House). Although this sealed the perforations, some openings remained (for instance, at the J-channel intersection). In the other house, (Lot 8; Vented house; 9148 Spring Run Boulevard) the ventilation was retained, at the 1:300 ratio, as per SBCCI requirements.
Monitoring equipment was installed at both houses; measurements included:
- Attic air temperature (3 measurements)
- Attic air relative humidity (2 measurements)
- Return air temperature (2 measurements)
- Return air relative humidity (2 measurements)
- Tile top temperature
- Plywood roof sheathing temperature (underside)
- Insulation top temperature
Data was recorded as hourly averages; hourly standard deviations were also recorded. All building assembly temperatures were recorded on the worst-case (west-facing) side. In addition, outdoor temperature and relative humidity were recorded. Data was recorded from late August 2000 through late October 2000; equipment was left in place to record winter results.

Lot 8; Vented house (9148 Spring Run Boulevard)

Lot 12; Unvented house (9164 Spring Run Boulevard)

Photos of ventilation closure (unvented house): center-front corner (above left); right-hand side-towards rear (above center); left-hand side-towards front (above right)
Results: Building Assembly Temperatures

The tile top temperatures were very similar. This response is consistent with the fact that tiles are “self-venting” with the air space formed underneath them in a typical installation. Furthermore, this space ‘uncouples’ the roof tiles from the rest of the roof system.

The graph above shows the difference in temperature between the roof tiles in the two houses. It is near zero at night, and has daily peaks from noon to early evening (6 PM); peak temperature differences were approximately 5-7° F. As seen in the graph, the tile temperature in the unvented house is occasionally lower than the vented house (below zero). . .
Download complete report here.
